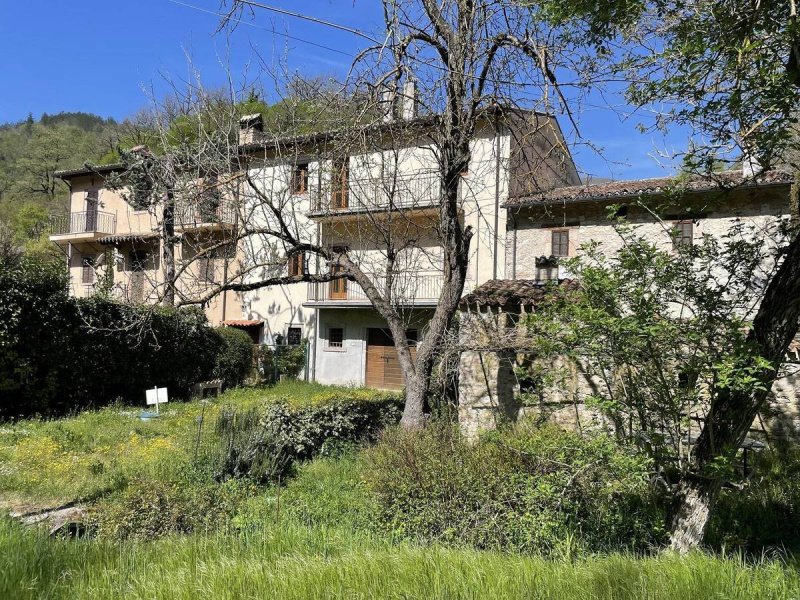175,000 €
5 bedrooms semi-detached house, 500 m² Cerreto di Spoleto, Perugia (province)
Main Features
garden
terrace
Description
Immersed in the lush beauty of nature, here is a one-of-a-kind opportunity in Cerreto di Spoleto! This sumptuous property features a home that offers various opportunities, completely renovated and distributed on several levels.
On the ground floor, a welcoming 80-room residence consists of an entrance hall, a kitchen, a bright living room enriched by a characteristic fireplace, two welcoming bedrooms, a practical storage room, a modern bathroom and a balcony offering a breathtaking view of the surroundings .
On the upper floor, another 80 m2 of space reveal a second living room with fireplace, a kitchen, three bedrooms, a storage room, a bathroom and a panoramic balcony from which to admire enchanting sunsets.
The basement floor reveals a surprising tavern of approximately 60 m2, characterized by exposed stone walls, ceilings with wooden beams and original stone floors, offering a suggestive and enveloping atmosphere.
The property includes land of approximately 1300 m2, crossed by a gentle stream that joins the Vigi river nearby. Furthermore, a few steps away, you will find a warehouse and an ancient oven of 45 m2, an additional structure of 100 m2 with stable and barn, and another stone building of 130 m2, ready to be restored and customized according to your wishes.
With the possibility of further expanding the land, this property offers endless opportunities. Perfect both as a private residence and as an investment for a hospitality business, it could also be divided into two separate homes to maximize its potential.
On the ground floor, a welcoming 80-room residence consists of an entrance hall, a kitchen, a bright living room enriched by a characteristic fireplace, two welcoming bedrooms, a practical storage room, a modern bathroom and a balcony offering a breathtaking view of the surroundings .
On the upper floor, another 80 m2 of space reveal a second living room with fireplace, a kitchen, three bedrooms, a storage room, a bathroom and a panoramic balcony from which to admire enchanting sunsets.
The basement floor reveals a surprising tavern of approximately 60 m2, characterized by exposed stone walls, ceilings with wooden beams and original stone floors, offering a suggestive and enveloping atmosphere.
The property includes land of approximately 1300 m2, crossed by a gentle stream that joins the Vigi river nearby. Furthermore, a few steps away, you will find a warehouse and an ancient oven of 45 m2, an additional structure of 100 m2 with stable and barn, and another stone building of 130 m2, ready to be restored and customized according to your wishes.
With the possibility of further expanding the land, this property offers endless opportunities. Perfect both as a private residence and as an investment for a hospitality business, it could also be divided into two separate homes to maximize its potential.
Details
- Property TypeSemi-detached house
- ConditionCompletely restored/Habitable
- Living area500 m²
- Bedrooms5
- Bathrooms2
- Energy Efficiency Rating
- ReferenceCBI057-315-30311
Distance from:
Distances are calculated in a straight line
- Airports
- Public transport
- Highway exit48.7 km
- Hospital14.7 km - Centro di Riabilitazione Intensiva Ospedaliera "Santa Rita da Cascia"
- Coast80.0 km
- Ski resort22.5 km
What’s around this property
- Shops
- Eating out
- Sports activities
- Schools
- Pharmacy1.1 km - Pharmacy
- Veterinary1.1 km - Veterinary
Information about Cerreto di Spoleto
- Elevation557 m a.s.l.
- Total area74.78 km²
- LandformInland mountain
- Population1014
Contact Agent
Via Flaminia, 2, Spoleto, Perugia
+39 0743 222987; +39 377 0912576
What do you think of this advert’s quality?
Help us improve your Gate-away experience by giving a feedback about this advert.
Please, do not consider the property itself, but only the quality of how it is presented.


