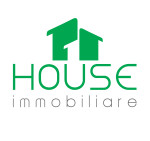280,000 €
7 bedrooms villa, 450 m² Citerna, Perugia (province)
Main Features
garden
terrace
garage
Description
House immobiliare offers for sale
Detached villa, from the 60s, in pure vintage style both outside and inside and kept to date in excellent condition.
Located on the outskirts of the medieval walls of Citerna, between Umbria and Tuscany, classified among the most beautiful villages in Italy, with spectacular views of both valleys.
The total area of the house is about 450 square meters, with the possibility of further extension of 400 cubic meters that match approx. 130 sqm.
The house has 3 floors and is divided as follows:
on the first floor there is a large kitchen, dining room with fireplace, large living room of 50 square meters approx. with central fireplace, study and one bedroom;
on the second floor there are three double bedrooms of 20 sq m approx. each, three single bedrooms and two very large bathrooms on both floors;
on the basement floor there is a large basement with fireplace, two garages for three cars, a boiler room and a storeroom.
There are 4 terraces on the four sides of the house and attic, a supporting part of which is paved.
The roof was completely redone in 2014.
The house needs small maintenance / adaptation work but is immediately habitable.
The property includes a large surrounding garden, plus a pine forest of about 6300 square meters, of which 1570 square meters building if of interest sellable together with the house. It is possible to sell separately building land and house with garden and pine forest.
The villa of the "vintage" style, today very appreciated, has all the characteristics to be used as a b & b, holiday home, or other accommodation, with the possibility of creating a large swimming pool.
More information in the Agency
home of Città di Castello
Corso Vittorio Emanuele, 7 / A
Tel. 075/8559137
info@houseimmobiliare.info
www.houseimmobiliare.info
Follow us also in our offices of Sansepolcro Via dei Malatesta, 52, Trestina via Lambruschini, 1 / A and Umbertide Viale Unite d'Italy, 6/A
Cell. 338/5675881 335/7095351
Detached villa, from the 60s, in pure vintage style both outside and inside and kept to date in excellent condition.
Located on the outskirts of the medieval walls of Citerna, between Umbria and Tuscany, classified among the most beautiful villages in Italy, with spectacular views of both valleys.
The total area of the house is about 450 square meters, with the possibility of further extension of 400 cubic meters that match approx. 130 sqm.
The house has 3 floors and is divided as follows:
on the first floor there is a large kitchen, dining room with fireplace, large living room of 50 square meters approx. with central fireplace, study and one bedroom;
on the second floor there are three double bedrooms of 20 sq m approx. each, three single bedrooms and two very large bathrooms on both floors;
on the basement floor there is a large basement with fireplace, two garages for three cars, a boiler room and a storeroom.
There are 4 terraces on the four sides of the house and attic, a supporting part of which is paved.
The roof was completely redone in 2014.
The house needs small maintenance / adaptation work but is immediately habitable.
The property includes a large surrounding garden, plus a pine forest of about 6300 square meters, of which 1570 square meters building if of interest sellable together with the house. It is possible to sell separately building land and house with garden and pine forest.
The villa of the "vintage" style, today very appreciated, has all the characteristics to be used as a b & b, holiday home, or other accommodation, with the possibility of creating a large swimming pool.
More information in the Agency
home of Città di Castello
Corso Vittorio Emanuele, 7 / A
Tel. 075/8559137
info@houseimmobiliare.info
www.houseimmobiliare.info
Follow us also in our offices of Sansepolcro Via dei Malatesta, 52, Trestina via Lambruschini, 1 / A and Umbertide Viale Unite d'Italy, 6/A
Cell. 338/5675881 335/7095351
This text has been automatically translated.
Details
- Property TypeVilla
- ConditionCompletely restored/Habitable
- Living area450 m²
- Bedrooms7
- Bathrooms2
- Land1,570 m²
- Garden6,300 m²
- Energy Efficiency Rating
- Reference5121
Distance from:
Distances are calculated in a straight line
- Airports
- Public transport
- Highway exit27.8 km
- Hospital8.8 km - Ospedale Sansepolcro
- Coast71.5 km
- Ski resort32.7 km
What’s around this property
- Shops
- Eating out
- Sports activities
- Schools
- Pharmacy1.3 km - Pharmacy
- Veterinary2.8 km - Veterinary
Information about Citerna
- Elevation480 m a.s.l.
- Total area23.53 km²
- LandformInland hill
- Population3419
Map
The property is located on the marked street/road.
The advertiser did not provide the exact address of this property, but only the street/road.
Google Satellite View©Google Street View©
Contact Agent
Corso Vittorio Emanuele, 7/A, Città di Castello, Perugia
+39 3385675881
What do you think of this advert’s quality?
Help us improve your Gate-away experience by giving a feedback about this advert.
Please, do not consider the property itself, but only the quality of how it is presented.


