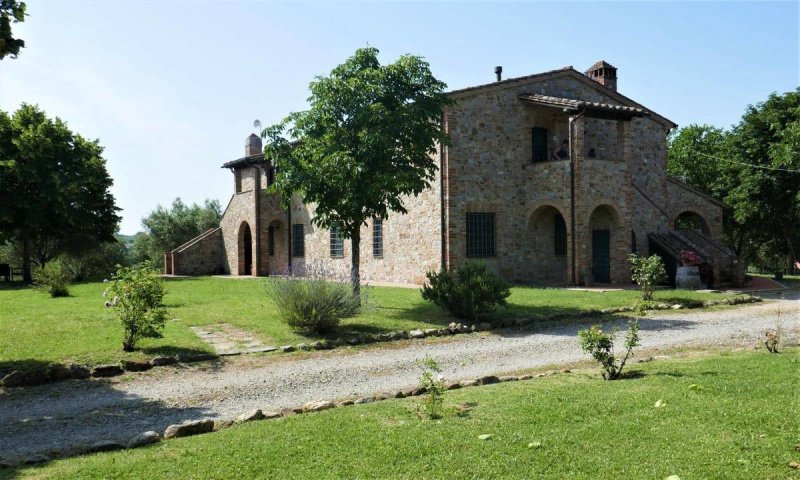1,125,000 €
13 bedrooms farmhouse, 858 m² Città della Pieve, Perugia (province) Lake Trasimeno
Lake Trasimeno
Main Features
garden
pool
terrace
Description
Casale Safranum with pool, Città della Pieve, Perugia, Umbria
19th century traditional stone country house restored into several apartments and swimming pool for sale near Città della Pieve, Perugia. A private location just a few kilometers from shops and amenities, in a panoramic position, with views over the countryside and the village of Montegabbione, surrounded by greenery on the border between Umbria and Tuscany. Accessible by a gravel road, it has a courtyard planted with fruit trees, colorful bushes, and 30 olive trees in full production. A typical Umbrian former farm building, with marvelous stone and brick façades and interiors with wooden beamed ceilings and terracotta floors, restored into seven self-contained 1 or 2 -bedroom apartments, a studio flat and a separate 2 -bedroom guest cottage. Should it be necessary, it is possible to connect more units together to create larger dwellings. A small tree-lined path leads to the swimming pool, flanked by two changing rooms and a large masonry and wooden gazebo with a fireplace, a technical room and a large warehouse. Completing the property, within the courtyard, is a bocce court, a large parking area, and a bicycle shed. Casale Safranum hosts travelers for short vacation rentals and it is also ideal as a private country home to enjoy with family and friends. Possibility to purchase additional land.
PROPERTY Ref: CDP908
Location: Città della Pieve, Province: Perugia, Region: Umbria
Type: 632 sqm/6802 sq ft two-story former farmhouse fully restored into self-contained apartment and a separate guest cottage, swimming pool, 106 sqm/1140 sq ft extra living area in the basement
Annex: 40 sqm//430 sq ft separate guest cottage with a living room, 2 bedrooms, bathroom, porch
Year of construction: 1800
Year of renovation: 1995
Condition: good
Land/Garden: 1 hectares/2,4 acres, garden, 30 olive trees in production, fruit trees, private garden
Swimming pool: mt 14x7/ft 45x22 with two changing rooms and gazebo of 80 sqm/861 sq ft
Layout:
Basement approx. 85 sqm: entrance, storage room, laundry room
Ground floor: apartment 1: living room with kitchenette, porch, 2 bedrooms, 1 bathroom
Apartment 2: living room with kitchenette, porch, 2 bedrooms, 1 bathroom
Apartment3: living room with kitchenette, porch, 1 bedroom, 1 bathroom
Apartment 4: living room with kitchenette, porch, 1 bedroom, 1 bathroom
First floor:
Apartment 5: living room with kitchenette, 1 bedroom, 1 bathroom
Apartment 6: living room with kitchenette, 1 bedroom, 1 bathroom
Apartment 7: living room with kitchenette, 2 bedrooms, 1 bathroom
Studio Flat: 1 bedroom and 1 bathroom
19th century traditional stone country house restored into several apartments and swimming pool for sale near Città della Pieve, Perugia. A private location just a few kilometers from shops and amenities, in a panoramic position, with views over the countryside and the village of Montegabbione, surrounded by greenery on the border between Umbria and Tuscany. Accessible by a gravel road, it has a courtyard planted with fruit trees, colorful bushes, and 30 olive trees in full production. A typical Umbrian former farm building, with marvelous stone and brick façades and interiors with wooden beamed ceilings and terracotta floors, restored into seven self-contained 1 or 2 -bedroom apartments, a studio flat and a separate 2 -bedroom guest cottage. Should it be necessary, it is possible to connect more units together to create larger dwellings. A small tree-lined path leads to the swimming pool, flanked by two changing rooms and a large masonry and wooden gazebo with a fireplace, a technical room and a large warehouse. Completing the property, within the courtyard, is a bocce court, a large parking area, and a bicycle shed. Casale Safranum hosts travelers for short vacation rentals and it is also ideal as a private country home to enjoy with family and friends. Possibility to purchase additional land.
PROPERTY Ref: CDP908
Location: Città della Pieve, Province: Perugia, Region: Umbria
Type: 632 sqm/6802 sq ft two-story former farmhouse fully restored into self-contained apartment and a separate guest cottage, swimming pool, 106 sqm/1140 sq ft extra living area in the basement
Annex: 40 sqm//430 sq ft separate guest cottage with a living room, 2 bedrooms, bathroom, porch
Year of construction: 1800
Year of renovation: 1995
Condition: good
Land/Garden: 1 hectares/2,4 acres, garden, 30 olive trees in production, fruit trees, private garden
Swimming pool: mt 14x7/ft 45x22 with two changing rooms and gazebo of 80 sqm/861 sq ft
Layout:
Basement approx. 85 sqm: entrance, storage room, laundry room
Ground floor: apartment 1: living room with kitchenette, porch, 2 bedrooms, 1 bathroom
Apartment 2: living room with kitchenette, porch, 2 bedrooms, 1 bathroom
Apartment3: living room with kitchenette, porch, 1 bedroom, 1 bathroom
Apartment 4: living room with kitchenette, porch, 1 bedroom, 1 bathroom
First floor:
Apartment 5: living room with kitchenette, 1 bedroom, 1 bathroom
Apartment 6: living room with kitchenette, 1 bedroom, 1 bathroom
Apartment 7: living room with kitchenette, 2 bedrooms, 1 bathroom
Studio Flat: 1 bedroom and 1 bathroom
Details
- Property TypeFarmhouse
- ConditionCompletely restored/Habitable
- Living area858 m²
- Bedrooms13
- Bathrooms9
- Land1.2 ha
- Energy Efficiency RatingKWh/mq 1.00
- ReferenceCDP908
Distance from:
Distances are calculated in a straight line
- Airports
- Public transport
- Highway exit7.5 km
- Hospital370 m - U.S.L. Del Lago Trasimeno
- Coast76.9 km
- Ski resort31.1 km
What’s around this property
- Shops
- Eating out
- Sports activities
- Schools
- Pharmacy520 m - Pharmacy - Farmacia Comunale Afas 14
- Veterinary7.0 km - Veterinary - Centro Veterinario S.Anna
Information about Città della Pieve
- Elevation509 m a.s.l.
- Total area110.94 km²
- LandformInland hill
- Population7571
Contact Agent
Via di Gracciano, 16, Montepulciano, Siena
+39 0578 298036 / +39 327 2727682
What do you think of this advert’s quality?
Help us improve your Gate-away experience by giving a feedback about this advert.
Please, do not consider the property itself, but only the quality of how it is presented.


