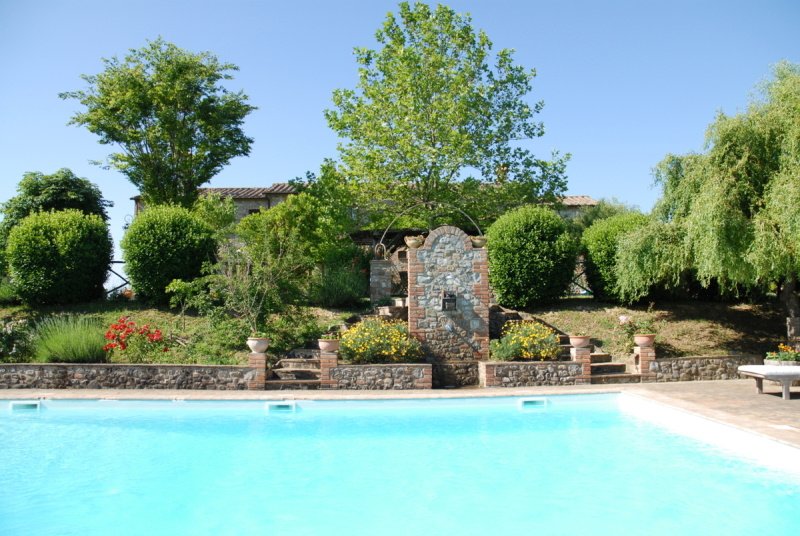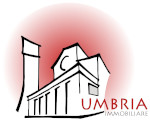1,250,000 €
7 bedrooms farmhouse, 620 m² Città della Pieve, Perugia (province) Lake Trasimeno
Lake Trasimeno
Main Features
garden
pool
cellar
Description
Wonderful stone farmhouse situated on a hill between Umbria and Tuscany with unique views ideal for those who want to stay in a private place surrounded by nature in addition to the beautiful land offers a beautiful swimming pool the main house and totally in stone and was renovated in the early two thousand, expands on a net area of approximately 490 square meters. arranged on two levels so composed: on the ground floor is the main apartment consists of a living area with a large living room, dining room and kitchen. the sleeping area, on the other hand, consists of two bedrooms, two bathrooms and a study. by taking internal stairs it is possible to go up to the first floor; on the right side are located other rooms belonging to the master apartment: three bedrooms with ensuite bathrooms. the main apartment in total consists of five bedrooms and five bathrooms, a living room, a dining room, a kitchen and a study.
also on the first floor with access from an external staircase there is another apartment, consisting in turn of a living area with lounge and kitchen, and a sleeping area with two bedrooms and respective bathrooms. near the large farmhouse we find an annex for warehouse use, which develops a surface area of approximately 162 m2, which can be renovated and transformed for residential use and also located in another point of the beautiful surrounding land. In the external area we find land that covers a surface area of approximately 2.7 ha. of which approximately 2.2 ha are intended for agricultural land, including arable land, arable land with trees and mixed forest and approximately 0.48 ha are intended for park/garden. in the park we find an outdoor oven and a gazebo with a table ideal for eating outside. Furthermore, the property has a swimming pool measuring 15x7 m. with hydromassage on the staircase, as well as a pond, located a few steps from the farmhouse. the renovation carried out in the 2000s was carried out with quality materials while maintaining the historic and unique character of the farmhouse
The structure is in excellent condition and has always been maintained in an excellent manner. It has a thermal coat on the ground floor. The facade is in stone, the floors with beams and floors and wooden window frames, the floors are all in terracotta. As regards utilities
the property is fully functional, has all the main services and is correctly connected to all utilities. all systems are up to standard and in perfect working order. water approval is guaranteed by connection to the public aqueduct. the heating system is autonomous and powered by LPG gas. This finely restored historic farmhouse is ideal and suitable for multiple uses.
Some distances: located in Salci between Umbria and Tuscany; It can be easily reached as it is 3.5 km from the Fabro motorway exit, about 56 km away is Perugia, and just 10 km away is Città della Pieve, a renowned historic village in the Umbria region.
also on the first floor with access from an external staircase there is another apartment, consisting in turn of a living area with lounge and kitchen, and a sleeping area with two bedrooms and respective bathrooms. near the large farmhouse we find an annex for warehouse use, which develops a surface area of approximately 162 m2, which can be renovated and transformed for residential use and also located in another point of the beautiful surrounding land. In the external area we find land that covers a surface area of approximately 2.7 ha. of which approximately 2.2 ha are intended for agricultural land, including arable land, arable land with trees and mixed forest and approximately 0.48 ha are intended for park/garden. in the park we find an outdoor oven and a gazebo with a table ideal for eating outside. Furthermore, the property has a swimming pool measuring 15x7 m. with hydromassage on the staircase, as well as a pond, located a few steps from the farmhouse. the renovation carried out in the 2000s was carried out with quality materials while maintaining the historic and unique character of the farmhouse
The structure is in excellent condition and has always been maintained in an excellent manner. It has a thermal coat on the ground floor. The facade is in stone, the floors with beams and floors and wooden window frames, the floors are all in terracotta. As regards utilities
the property is fully functional, has all the main services and is correctly connected to all utilities. all systems are up to standard and in perfect working order. water approval is guaranteed by connection to the public aqueduct. the heating system is autonomous and powered by LPG gas. This finely restored historic farmhouse is ideal and suitable for multiple uses.
Some distances: located in Salci between Umbria and Tuscany; It can be easily reached as it is 3.5 km from the Fabro motorway exit, about 56 km away is Perugia, and just 10 km away is Città della Pieve, a renowned historic village in the Umbria region.
Details
- Property TypeFarmhouse
- ConditionCompletely restored/Habitable
- Living area620 m²
- Bedrooms7
- Bathrooms7
- Energy Efficiency Rating
- ReferenceCITTADELLAPIEVE01
Distance from:
Distances are calculated in a straight line
- Airports
- Public transport
- Highway exit7.5 km
- Hospital370 m - U.S.L. Del Lago Trasimeno
- Coast76.9 km
- Ski resort31.1 km
What’s around this property
- Shops
- Eating out
- Sports activities
- Schools
- Pharmacy520 m - Pharmacy - Farmacia Comunale Afas 14
- Veterinary7.0 km - Veterinary - Centro Veterinario S.Anna
Information about Città della Pieve
- Elevation509 m a.s.l.
- Total area110.94 km²
- LandformInland hill
- Population7571
Contact Agent
Sasso glorioso n. 6, Lugnano in Teverina, Terni
+39 347 7802412
What do you think of this advert’s quality?
Help us improve your Gate-away experience by giving a feedback about this advert.
Please, do not consider the property itself, but only the quality of how it is presented.


