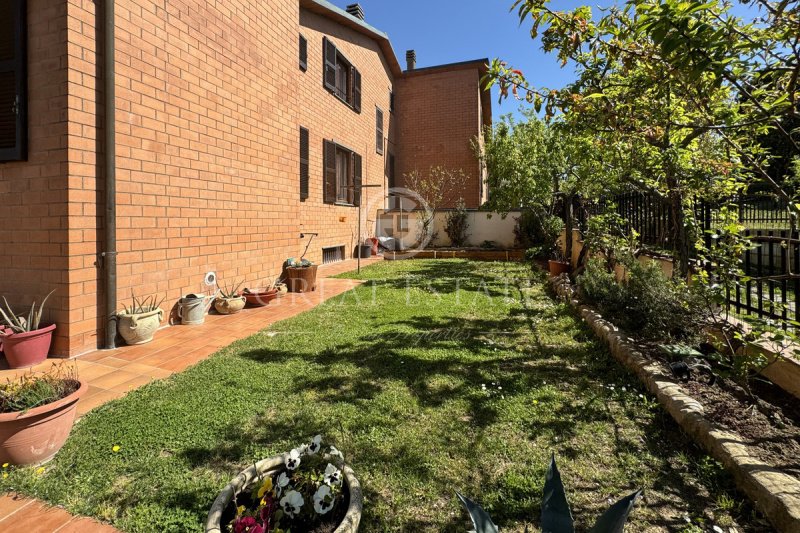350,000 €
3 bedrooms farmhouse, 267 m² Città della Pieve, Perugia (province) Lake Trasimeno
Lake Trasimeno
Main Features
cellar
Description
Being located just a few steps from the centre, the property looks out over Tuscany.
Built in 1990 in perfect condition, the property has an area of approx. 267 sqm on three levels and is internally arranged as follows: on the ground floor there is an entrance hall, a kitchen, a living room with stove, a guest bathroom, a bedroom and one more double bedroom. On the first floor we find an independent apartment with a double bedroom with bathroom, a living room with kitchenette. In the basement there is a tavern, a laundry room and a garage.
The property is completed by a private land of about 700 square metres with fruit trees such as: 4 plum trees, 1 pomegranate tree, 1 apricot tree, 2 peach trees, 2 grape plants, 2 table grape plants, 2 olive trees.
The property is completed by a beautiful terrace with raised porch, completely fenced and has an automatic gate.
The ground floor was completely renovated in 2009, with gres-tiles flooring in the living area, parquet flooring in the sleeping area. The first floor, recently renovated in 2024, has new systems, PVC flooring, air conditioning and hot air via Fancoil in addition to heating via radiators.
All services are present: natural gas heating, waterworks, connection to public pipeline. Methane heating boiler. Pellet stove in the living area on the first floor, wood-burning fireplace in the basement.
Perfect as a private residence or as an investment to arrange the tourist rentals.
About 10 km from the train station and about 15 km from the Chiusi Chianciano and Fabro motorway exit. It is halfway between Rome (150km) and Florence (120) with the great advantage of being easily reached by the A1 (E35) Florence-Rome motorway.
The Great Estate group carries out, through the seller's technician, a technical due diligence on each property that allows us to know in detail the urban and cadastral situation. This due diligence may be requested by the client at the time of a real interest in the property.
The property is owned by private individuals and the purchase will be taxed according to the current laws.
Built in 1990 in perfect condition, the property has an area of approx. 267 sqm on three levels and is internally arranged as follows: on the ground floor there is an entrance hall, a kitchen, a living room with stove, a guest bathroom, a bedroom and one more double bedroom. On the first floor we find an independent apartment with a double bedroom with bathroom, a living room with kitchenette. In the basement there is a tavern, a laundry room and a garage.
The property is completed by a private land of about 700 square metres with fruit trees such as: 4 plum trees, 1 pomegranate tree, 1 apricot tree, 2 peach trees, 2 grape plants, 2 table grape plants, 2 olive trees.
The property is completed by a beautiful terrace with raised porch, completely fenced and has an automatic gate.
The ground floor was completely renovated in 2009, with gres-tiles flooring in the living area, parquet flooring in the sleeping area. The first floor, recently renovated in 2024, has new systems, PVC flooring, air conditioning and hot air via Fancoil in addition to heating via radiators.
All services are present: natural gas heating, waterworks, connection to public pipeline. Methane heating boiler. Pellet stove in the living area on the first floor, wood-burning fireplace in the basement.
Perfect as a private residence or as an investment to arrange the tourist rentals.
About 10 km from the train station and about 15 km from the Chiusi Chianciano and Fabro motorway exit. It is halfway between Rome (150km) and Florence (120) with the great advantage of being easily reached by the A1 (E35) Florence-Rome motorway.
The Great Estate group carries out, through the seller's technician, a technical due diligence on each property that allows us to know in detail the urban and cadastral situation. This due diligence may be requested by the client at the time of a real interest in the property.
The property is owned by private individuals and the purchase will be taxed according to the current laws.
Details
- Property TypeFarmhouse
- ConditionCompletely restored/Habitable
- Living area267 m²
- Bedrooms3
- Bathrooms2
- Energy Efficiency Rating
- Reference8766
Distance from:
Distances are calculated in a straight line
- Airports
- Public transport
- Highway exit7.1 km
- Hospital520 m - U.S.L. Del Lago Trasimeno
- Coast77.7 km
- Ski resort31.4 km
What’s around this property
- Shops
- Eating out
- Sports activities
- Schools
- Pharmacy360 m - Pharmacy - Farmacia Comunale Afas 14
- Veterinary6.3 km - Veterinary - Centro Veterinario S.Anna
Information about Città della Pieve
- Elevation509 m a.s.l.
- Total area110.94 km²
- LandformInland hill
- Population7571
Contact Agent
Via Piana 15 int. 1, Fraz. Palazzone, SAN CASCIANO DEI BAGNI, Siena
+39 0578 59050; +39 3511667107
What do you think of this advert’s quality?
Help us improve your Gate-away experience by giving a feedback about this advert.
Please, do not consider the property itself, but only the quality of how it is presented.


