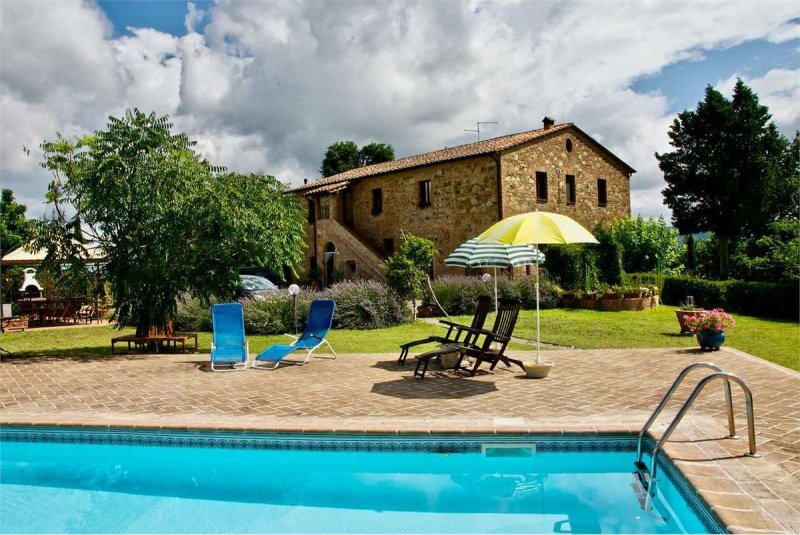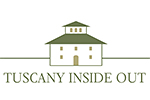750,000 €
7 bedrooms farmhouse, 430 m² Città della Pieve, Perugia (province) Lake Trasimeno
Lake Trasimeno
Main Features
pool
Description
Ideal for a large family or Bed and Breakfast activity, this 7 bedroom, 7 bathroom property has large reception rooms with original features and versatile accommodation. A handsome stone building, constructed in the late 18th century, situated in a prominent hilltop position providing complete privacy. 360 degree views from the house, stretching from Monte Cetona in Tuscany to Citta della Pieve in Umbria; an ever-changing landscape of colour and light that will never fail to delight.
Area:
Conveniently placed on the Umbria/Tuscan border it is the perfect location for airport access (the closest is Perugia, an hour by car), cultural cities and hilltop towns, not forgetting the thermal spas at San Casciano dei Bagni and every day amenities in nearby Ponticelli (walking distance) or Citta delle Pieve.
Land:
The sale includes approximately 1 hectare of land, with mature oaks and cypresses, a some olive and fruit trees such as apple, fig, apricot and plum. The highlight of the garden is the 10 x 5 m. swimming pool with ample space for relaxing and sunbathing while soaking up the beautiful views towards Tuscany. There are numerous outdoor seating areas to enjoy the sunshine and a covered pergola for dining.
Outbuildings:
There is the possibility of recuperating around 90 sq.m. of volume from annexes that were once on the property, that could create a pool house or outside storage given the relevant permits.
Wood store and Shed
Accommodation:
Main entrance to ground floor, beams throughout
Utility/cloakroom
Large, walk in larder
Kitchen with newly fitted cupboards, wood burning stove for cooking and additional heating, gas cooker
Cloakroom 2
Reception room divided into three parts by wide arches recalling its origins as animal stables; dining room, sitting room with fireplace and further reception area
Door to Bedroom suite 1: Master bedroom and bathroom with roll top bath
Library
Technical room for wood burner, further exit to garden and wood store
First floor:
Long corridor
Entrance from external staircase, loggia with view to Monte Cetona
Kitchen 2
6 further bedrooms and bathrooms with showers.
Attic space for storage and skylight for roof access
Area:
Conveniently placed on the Umbria/Tuscan border it is the perfect location for airport access (the closest is Perugia, an hour by car), cultural cities and hilltop towns, not forgetting the thermal spas at San Casciano dei Bagni and every day amenities in nearby Ponticelli (walking distance) or Citta delle Pieve.
Land:
The sale includes approximately 1 hectare of land, with mature oaks and cypresses, a some olive and fruit trees such as apple, fig, apricot and plum. The highlight of the garden is the 10 x 5 m. swimming pool with ample space for relaxing and sunbathing while soaking up the beautiful views towards Tuscany. There are numerous outdoor seating areas to enjoy the sunshine and a covered pergola for dining.
Outbuildings:
There is the possibility of recuperating around 90 sq.m. of volume from annexes that were once on the property, that could create a pool house or outside storage given the relevant permits.
Wood store and Shed
Accommodation:
Main entrance to ground floor, beams throughout
Utility/cloakroom
Large, walk in larder
Kitchen with newly fitted cupboards, wood burning stove for cooking and additional heating, gas cooker
Cloakroom 2
Reception room divided into three parts by wide arches recalling its origins as animal stables; dining room, sitting room with fireplace and further reception area
Door to Bedroom suite 1: Master bedroom and bathroom with roll top bath
Library
Technical room for wood burner, further exit to garden and wood store
First floor:
Long corridor
Entrance from external staircase, loggia with view to Monte Cetona
Kitchen 2
6 further bedrooms and bathrooms with showers.
Attic space for storage and skylight for roof access
Details
- Property TypeFarmhouse
- ConditionCompletely restored/Habitable
- Living area430 m²
- Bedrooms7
- Bathrooms7
- Energy Efficiency Rating
- Reference11087
Distance from:
Distances are calculated in a straight line
Distances are calculated from the center of the city.
The exact location of this property was not specified by the advertiser.
- Airports
- Public transport
6.6 km - Train Station - Chiusi-Chianciano Terme
- Hospital280 m - U.S.L. Del Lago Trasimeno
- Coast77.5 km
- Ski resort31.4 km
Information about Città della Pieve
- Elevation509 m a.s.l.
- Total area110.94 km²
- LandformInland hill
- Population7571
Map
The property is located within the highlighted Municipality.
The advertiser has chosen not to show the exact location of this property.
Google Satellite View©
Contact Agent
Via Roma, 27/29, Sarteano, Siena
+39 0578 268016 / +39 348 3707339
What do you think of this advert’s quality?
Help us improve your Gate-away experience by giving a feedback about this advert.
Please, do not consider the property itself, but only the quality of how it is presented.


