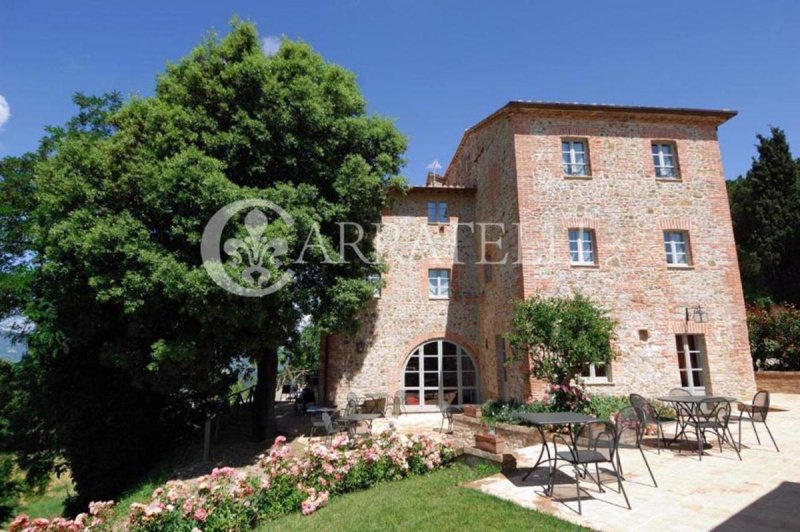2,600,000 €
6 bedrooms farmhouse, 850 m² Città della Pieve, Perugia (province) Lake Trasimeno
Lake Trasimeno
Main Features
garden
pool
Description
In a fantastic location, with a strategic position, we offer for sale this stone accommodation facility with 6 rooms and restaurant.
Description
The structure consists of two buildings connected by a veranda. On the ground floor of both buildings there is the restaurant area with kitchen, bar corner, and reception, as well as toilets and other service rooms. The first and second floors of the main building, on the other hand, house the 6 spacious rooms with en suite bathrooms. All rooms enjoy all amenities, TV, air conditioning, modern bathrooms, mini bar, coffee maker. On the other hand, on the basement floor of the second building we find rooms attached to the catering, so dressing rooms, bathrooms, storage rooms, cold rooms, and a convenient access for product delivery.
Outdoor Spaces
The property is surrounded by a large and well-kept garden where there is also a swimming pool, as well as about 1.5 Ha of land. The property also has a spacious private parking area available.
State and finishing touches
Given the recent renovation in 2007, with fine materials, the property is in perfect condition, still working and active, perfectly maintained.
Potential uses
The property has been renovated and maintained as an accommodation and restaurant business, intended to remain so. However, with renovations it can become a second home or first residential home.
Location & Lifestyle
The location is unique, with breathtaking views of the valley and the Tuscan Val d'Orcia. Located between Umbria and Tuscany, the property is placed in a quiet and panoramic area, connected to the main road by a white road and five minutes from the center of Città della Pieve where you can find all the useful services for everyday life. The property is set in the unique context of the Tuscan and Umbrian countryside, two areas with exceptional tourist possibilities. Close to the road connection to the A1 and the train station with direct connections to Rome and Florence the property also counts on the proximity in about 20 minutes to the centers of San Casciano dei Bagni and Cetona.
Description
The structure consists of two buildings connected by a veranda. On the ground floor of both buildings there is the restaurant area with kitchen, bar corner, and reception, as well as toilets and other service rooms. The first and second floors of the main building, on the other hand, house the 6 spacious rooms with en suite bathrooms. All rooms enjoy all amenities, TV, air conditioning, modern bathrooms, mini bar, coffee maker. On the other hand, on the basement floor of the second building we find rooms attached to the catering, so dressing rooms, bathrooms, storage rooms, cold rooms, and a convenient access for product delivery.
Outdoor Spaces
The property is surrounded by a large and well-kept garden where there is also a swimming pool, as well as about 1.5 Ha of land. The property also has a spacious private parking area available.
State and finishing touches
Given the recent renovation in 2007, with fine materials, the property is in perfect condition, still working and active, perfectly maintained.
Potential uses
The property has been renovated and maintained as an accommodation and restaurant business, intended to remain so. However, with renovations it can become a second home or first residential home.
Location & Lifestyle
The location is unique, with breathtaking views of the valley and the Tuscan Val d'Orcia. Located between Umbria and Tuscany, the property is placed in a quiet and panoramic area, connected to the main road by a white road and five minutes from the center of Città della Pieve where you can find all the useful services for everyday life. The property is set in the unique context of the Tuscan and Umbrian countryside, two areas with exceptional tourist possibilities. Close to the road connection to the A1 and the train station with direct connections to Rome and Florence the property also counts on the proximity in about 20 minutes to the centers of San Casciano dei Bagni and Cetona.
Details
- Property TypeFarmhouse
- ConditionCompletely restored/Habitable
- Living area850 m²
- Bedrooms6
- Bathrooms10
- Land1.5 ha
- Garden10,000 m²
- Energy Efficiency Rating175
- Reference9584
Distance from:
Distances are calculated in a straight line
- Airports
- Public transport
- Highway exit7.7 km
- Hospital450 m - U.S.L. Del Lago Trasimeno
- Coast77.0 km
- Ski resort31.3 km
What’s around this property
- Shops
- Eating out
- Sports activities
- Schools
- Pharmacy620 m - Pharmacy - Farmacia Comunale Afas 14
- Veterinary7.1 km - Veterinary - Centro Veterinario S.Anna
Information about Città della Pieve
- Elevation509 m a.s.l.
- Total area110.94 km²
- LandformInland hill
- Population7571
Contact Agent
Loc. Palazzo Massani, 9, Pienza, Siena
+39 0578 1901864
What do you think of this advert’s quality?
Help us improve your Gate-away experience by giving a feedback about this advert.
Please, do not consider the property itself, but only the quality of how it is presented.


