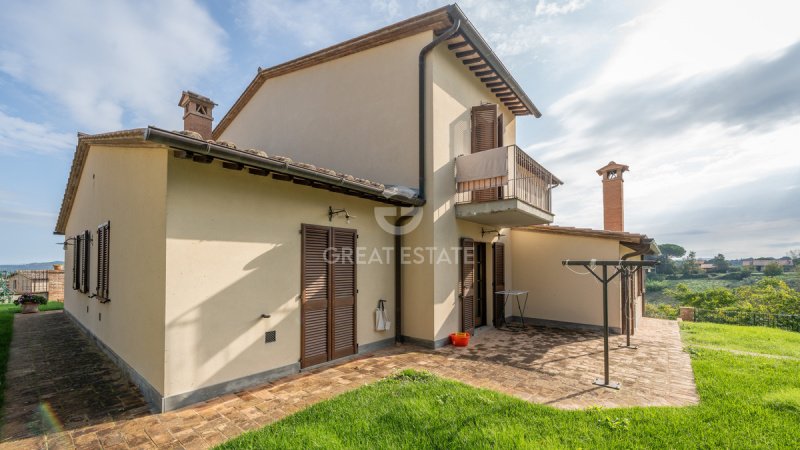720,000 €
5 bedrooms villa, 516 m² Città della Pieve, Perugia (province) Lake Trasimeno
Lake Trasimeno
Main Features
cellar
Description
Villa Celeste was built in 2010 and features three levels. The ground floor (187 sqm) consists of a large and bright living room, cleverly divided into three areas connected by large arched passages, a cosy kitchen with access to the porch, two bedrooms, a bathroom, and a laundry room. The first floor (120 sqm) offers two large bedrooms, a bathroom, and a master bedroom with en-suite bathroom, walk-in closet, and loggia with panoramic views. The basement level consists of a tavern of about 65 sqm, complete with kitchen and fireplace, a bathroom, and a large garage of 165 sqm. The outdoor area includes a garden of 1,250 sqm. It is fully fenced, equipped with an automatic entrance gate, illumination, and irrigation system, with the possibility of building a swimming pool. The ground floor, given its generous dimensions, was designed to incorporate, with little effort, a small independent apartment.
The villa is in excellent condition with high-end finishes. All ceilings feature chestnut beams and exposed bricks. The floors are in stoneware and the stairs are in "pietra serena" (traditional Tuscan sandstone). The window frames with thick double glazing are in wood/aluminium. The roof and the walls are well insulated.
The property is connected to the electricity grid and the water supply is guaranteed by the connection to the municipal aqueduct and by a well. There is underfloor heating, powered by a methane gas boiler. There is also a pellet stove in the living area on the ground floor and a thermo fireplace in the tavern. Alarm system, fast Internet connection, air conditioning set-up.
A generously sized villa able of hosting a large family, with the possibility of creating a second independent apartment.
Villa Celeste is located in a panoramic position, facing south, with a beautiful view of the valley. It is just a few steps from the historic city centre of Città della Pieve, a large medieval town known for its history, its artistic beauty, and its food and wine specialties.
For each property offered, the Great Estate group conducts – via the seller's technician – a technical due diligence. This allows us to know in detail the urbanistic planning and cadastral circumstances of each property. This due diligence may be requested by the client at the time of a real interest in the property.
Registered to natural persons. No restrictions.
The villa is in excellent condition with high-end finishes. All ceilings feature chestnut beams and exposed bricks. The floors are in stoneware and the stairs are in "pietra serena" (traditional Tuscan sandstone). The window frames with thick double glazing are in wood/aluminium. The roof and the walls are well insulated.
The property is connected to the electricity grid and the water supply is guaranteed by the connection to the municipal aqueduct and by a well. There is underfloor heating, powered by a methane gas boiler. There is also a pellet stove in the living area on the ground floor and a thermo fireplace in the tavern. Alarm system, fast Internet connection, air conditioning set-up.
A generously sized villa able of hosting a large family, with the possibility of creating a second independent apartment.
Villa Celeste is located in a panoramic position, facing south, with a beautiful view of the valley. It is just a few steps from the historic city centre of Città della Pieve, a large medieval town known for its history, its artistic beauty, and its food and wine specialties.
For each property offered, the Great Estate group conducts – via the seller's technician – a technical due diligence. This allows us to know in detail the urbanistic planning and cadastral circumstances of each property. This due diligence may be requested by the client at the time of a real interest in the property.
Registered to natural persons. No restrictions.
Details
- Property TypeVilla
- ConditionCompletely restored/Habitable
- Living area516 m²
- Bedrooms5
- Bathrooms4
- Energy Efficiency Rating
- Reference9164
Distance from:
Distances are calculated in a straight line
- Airports
- Public transport
- Highway exit7.2 km
- Hospital1.0 km - U.S.L. Del Lago Trasimeno
- Coast78.3 km
- Ski resort31.8 km
What’s around this property
- Shops
- Eating out
- Sports activities
- Schools
- Pharmacy900 m - Pharmacy - Farmacia Comunale Afas 14
- Veterinary6.1 km - Veterinary - Centro Veterinario S.Anna
Information about Città della Pieve
- Elevation509 m a.s.l.
- Total area110.94 km²
- LandformInland hill
- Population7571
Contact Agent
Via Piana 15 int. 1, Fraz. Palazzone, SAN CASCIANO DEI BAGNI, Siena
+39 0578 59050; +39 3511667107
What do you think of this advert’s quality?
Help us improve your Gate-away experience by giving a feedback about this advert.
Please, do not consider the property itself, but only the quality of how it is presented.


