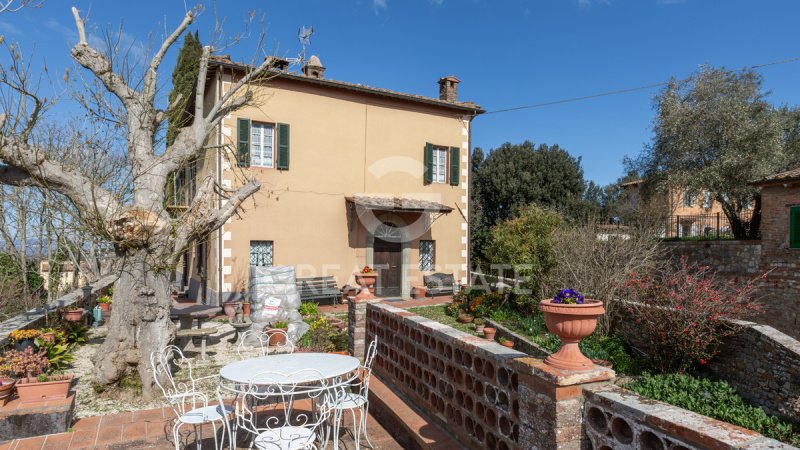R$5,575,770
(900,000 €)
5 bedrooms farmhouse, 374 m² Città della Pieve, Perugia (province) Lake Trasimeno
Lake Trasimeno
Main Features
cellar
Description
The first traces of the villa date back to the 13th century. Towards the 19th century it became the property of a noble family who renovated it as we see it today. The villa comprises two floors above ground and several underground grottos. The current owners acquired it in the 1980s and renovated the then uninhabited building. On the ground floor there are 1 kitchen, 1 dining room, 1 frescoed living room (countryside images, recovered and restored by two famous painters), 1 bathroom, 1 study, 2 closets. On the upper floor there are a common area, 5 bedrooms, and 2 bathrooms. There is a large garage with an entrance on the external walls of the villa. In the garden there are two small storage rooms and a well.
The villa is ready to move in, although it needs maintenance work. The floors are ceramic, the windows are single glazed, the internal doors are wooden.
The villa is regularly connected to utilities such as methane gas, electricity, and water.
The property, as it is, is ideal as a permanent residence - with the right renovation efforts it could be used as a tourist rental.
Just a few steps from the historic town centre, 15 km from the A1 motorway Milan-Naples, 10 km from the railway station (Florence-Rome line), 180 km from Fiumicino international airport, 100 km from Florence, 70 km from Siena.
For each property offered, the Great Estate group conducts – via the seller's technician – a technical due diligence. This allows us to know in detail the urbanistic planning and cadastral circumstances of each property. This due diligence may be requested by the client at the time of a real interest in the property.
As a historic building, the property is under the protection of the superintendency.
The villa is ready to move in, although it needs maintenance work. The floors are ceramic, the windows are single glazed, the internal doors are wooden.
The villa is regularly connected to utilities such as methane gas, electricity, and water.
The property, as it is, is ideal as a permanent residence - with the right renovation efforts it could be used as a tourist rental.
Just a few steps from the historic town centre, 15 km from the A1 motorway Milan-Naples, 10 km from the railway station (Florence-Rome line), 180 km from Fiumicino international airport, 100 km from Florence, 70 km from Siena.
For each property offered, the Great Estate group conducts – via the seller's technician – a technical due diligence. This allows us to know in detail the urbanistic planning and cadastral circumstances of each property. This due diligence may be requested by the client at the time of a real interest in the property.
As a historic building, the property is under the protection of the superintendency.
Details
- Property TypeFarmhouse
- ConditionCompletely restored/Habitable
- Living area374 m²
- Bedrooms5
- Bathrooms3
- Energy Efficiency Rating
- Reference9376
Distance from:
Distances are calculated in a straight line
Distances are calculated from the center of the city.
The exact location of this property was not specified by the advertiser.
- Airports
- Public transport
6.6 km - Train Station - Chiusi-Chianciano Terme
- Hospital280 m - U.S.L. Del Lago Trasimeno
- Coast77.5 km
- Ski resort31.4 km
Information about Città della Pieve
- Elevation509 m a.s.l.
- Total area110.94 km²
- LandformInland hill
- Population7571
Map
The property is located within the highlighted Municipality.
The advertiser has chosen not to show the exact location of this property.
Google Satellite View©
Contact Agent
Via Piana 15 int. 1, Fraz. Palazzone, SAN CASCIANO DEI BAGNI, Siena
+39 0578 59050; +39 3511667107
What do you think of this advert’s quality?
Help us improve your Gate-away experience by giving a feedback about this advert.
Please, do not consider the property itself, but only the quality of how it is presented.


