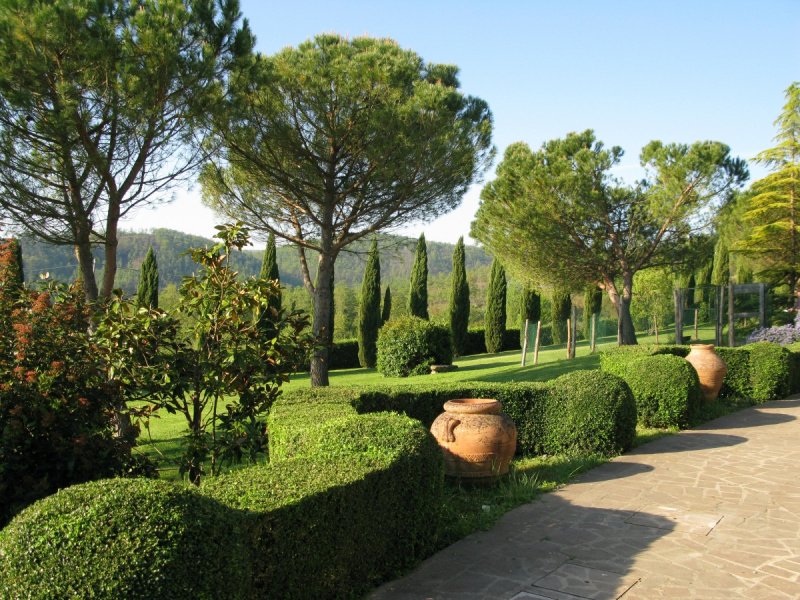R32,836,160 ZAR
(1,600,000 €)
7 bedrooms farmhouse, 400 m² Città di Castello, Perugia (province)
Main Features
garden
pool
Description
Highly attractive country estate Characteristics This charming estate comprises two good size and very robust country houses, situated on a hillside where they enjoy the lovely view of the valley below. While the oldest part dates back to the 11th century it comes as no surprise both buildings seem untouched by time. The wide stone walls, some up to one meter wide, and sturdy tower easily withstand the seasons. A tasteful renovation some 20 years ago preserved the characteristic ceiling beams, bricks and other ancient features and created a warm and comfortable home. All maintenance is up to date, this property is absolutely meticulous. The grounds feature a park-like garden in the direct vicinity of the houses, boasting an over-sized pool as well as an utterly enchanting overgrown pergola. The pool is surrounded by a spacious sundeck which offers various lounge, sitting and dining areas and is simply perfect for family or guest entertainment. Description The first house (with the tower) features many rooms but the spaces are cozy and pleasant and thanks to a compact lay-out the house is easy to live in. On the ground floor it consists of a comfortable living room, a kitchen, an impressive library, a guest bedroom and bathroom with shower, and a master bedroom with doors directly opening onto the porch and a private bathroom with bath. The first floor offers a spacious laundry room which can easily be used as a bedroom, a walk-in closet with all the plumbing in place to be changed into a bathroom, a good size bedroom with en-suite sitting area and private bathroom. A large balcony with staircase into the garden offers private access to the first floor. The second floor features two cozy bedrooms both with a balcony and a view. These rooms share the use of the roomy bathroom one floor up in the top of the tower. The second house offers high ceilings and very large ground floor areas, which combines perfectly with the beautiful archways and modern lay-out. The ground floor features a living room with a magnificent stone fire place and garden doors, a very spacious open floor plan design kitchen, a dining area with doors to the porch, a bathroom and bedroom. The first floor offers a lovely sitting room again with a stone fireplace, three bedrooms, two bathrooms and a second fully equipped kitchen. Also here a stone staircase on the outside leads up to the first floor for private access. If desired one or both houses can be rented out separately as each of them has its own gas and electricity meter. Outdoors After the electric gate the paved driveway leads directly up to the back of both houses where there is ample parking space next to either of them. The approximately 3 hectares land are divided into lawns, well designed gardens and fields. A wide stone porch wraps around the house and is an ideal place to absorb both the sun and the view. It also functions as a delightful gathering place between the two houses. The huge pool features a jumping board and dividing wall between the deep and shallow part which renders it ideal for any age and party. Water is supplied by various wells and pumps. An irrigation system is present but might need an overhaul. Surroundings The nearest village is about 2 km down the road and offers most amenities as well as access to the E45 highway for swift north-south connections. Located between Città di Castello and Umbertide in the north of Umbria famous and interesting cities like Perugia (45km) and Assisi (61km) are within easy reach, as is the international airport San Egidio (48 km). From this area it is easy to explore the treasures of Tuscany (Cortona 37km) and Le Marche as well, making it a very desirable location. Umbertide is the home of the renowned Robert Trent Jones Golf Course. Energy rating pending.
Details
- Property TypeFarmhouse
- ConditionCompletely restored/Habitable
- Living area400 m²
- Bedrooms7
- Bathrooms10
- Land3 ha
- Energy Efficiency Rating160
- ReferenceFL01
Distance from:
Distances are calculated in a straight line
Distances are calculated from the center of the city.
The exact location of this property was not specified by the advertiser.
- Airports
- Public transport
690 m - Train Station - Città di Castello-Fornace
- Hospital2.3 km - Ospedale di Città di Castello
- Coast69.1 km
- Ski resort25.0 km
Information about Città di Castello
- Elevation288 m a.s.l.
- Total area387.32 km²
- LandformInland hill
- Population38657
Map
The property is located within the highlighted Municipality.
The advertiser has chosen not to show the exact location of this property.
Google Satellite View©
Contact Agent
Voc. Cinquecase 68, Piegaro, Perugia
+39 075 8358442
What do you think of this advert’s quality?
Help us improve your Gate-away experience by giving a feedback about this advert.
Please, do not consider the property itself, but only the quality of how it is presented.


