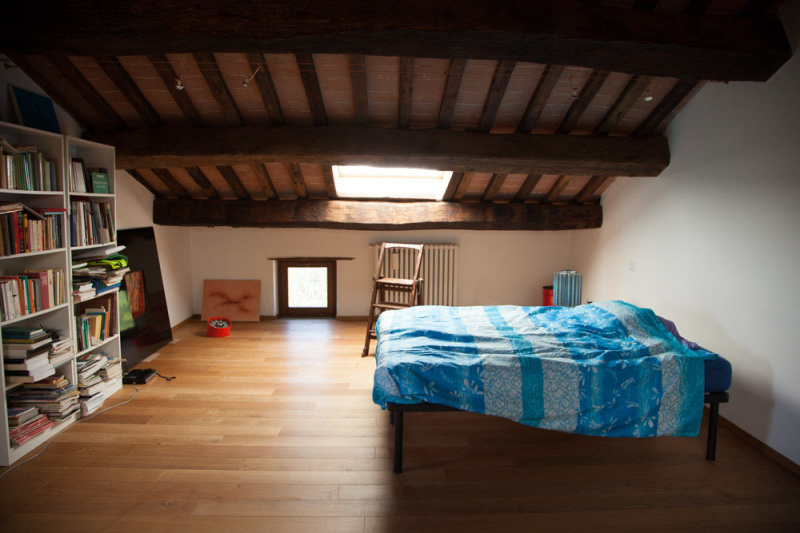965,000 €
12 bedrooms agriturismo, 600 m² Città di Castello, Perugia (province)
Main Features
garden
pool
terrace
cellar
Description
Restored panoramic farmhouse of 1600, refined with historic materials and antique furniture. It has a surface of 600 sqm, plus a surrounding plot of 1500 sqm with swimming pool and one hectare of wood.
360-degree view on the Appennines.
On the ground floor: 5 independent studio apartments and one two-room apartment with bathroom, wide basement with conference room, kitchen, bathroom for people with disability, dining room with stone oven; 2 boiler rooms, tool storage with bathroom and laundry, gym.
On the first floor: lounge with gallery and panoramic terrace, study-library, bathroom, kitchen, two bedrooms, bathroom with sauna, dining room with large stone fireplace.
On the second floor: loft with wooden beams composed of 2 rooms, a wide double bedroom and a bathroom.
Other characteristics: well with drinkable water and water tanks, rainwater tank, LPG system with two separated boilers, plus a wood and pellet stove, heating system, two gates, one of them is automatic; systems in compliance with the legal standard. The property is registered as two different dwellings with the possibility to build other 100 sqm.
Floors: 3
Bedrooms: 19
Bathrooms: 11
Kitchens: 2
Technical rooms and storages: 4
360-degree view on the Appennines.
On the ground floor: 5 independent studio apartments and one two-room apartment with bathroom, wide basement with conference room, kitchen, bathroom for people with disability, dining room with stone oven; 2 boiler rooms, tool storage with bathroom and laundry, gym.
On the first floor: lounge with gallery and panoramic terrace, study-library, bathroom, kitchen, two bedrooms, bathroom with sauna, dining room with large stone fireplace.
On the second floor: loft with wooden beams composed of 2 rooms, a wide double bedroom and a bathroom.
Other characteristics: well with drinkable water and water tanks, rainwater tank, LPG system with two separated boilers, plus a wood and pellet stove, heating system, two gates, one of them is automatic; systems in compliance with the legal standard. The property is registered as two different dwellings with the possibility to build other 100 sqm.
Floors: 3
Bedrooms: 19
Bathrooms: 11
Kitchens: 2
Technical rooms and storages: 4
Details
- Property TypeAgriturismo
- ConditionCompletely restored/Habitable
- Living area600 m²
- Bedrooms12
- Bathrooms11
- Land1.2 ha
- Garden1,500 m²
- Energy Efficiency Rating
- ReferenceCasale Belvedere
Distance from:
Distances are calculated in a straight line
- Airports
- Public transport
- Highway exit40.6 km
- Hospital12.6 km - Ospedale di Città di Castello
- Coast57.9 km
- Ski resort11.0 km
What’s around this property
- Shops
- Eating out
- Sports activities
- Schools
- Pharmacy12.7 km - Pharmacy - Farmacia Paioncini
- Veterinary13.3 km - Veterinary - Dr. Bigi Luigi
Information about Città di Castello
- Elevation288 m a.s.l.
- Total area387.32 km²
- LandformInland hill
- Population38657
Contact Owner
Private Owner
Riccardo Romano
Via S. Lucia 36, San Giovanni La Punta, Catania
3802578030
What do you think of this advert’s quality?
Help us improve your Gate-away experience by giving a feedback about this advert.
Please, do not consider the property itself, but only the quality of how it is presented.

