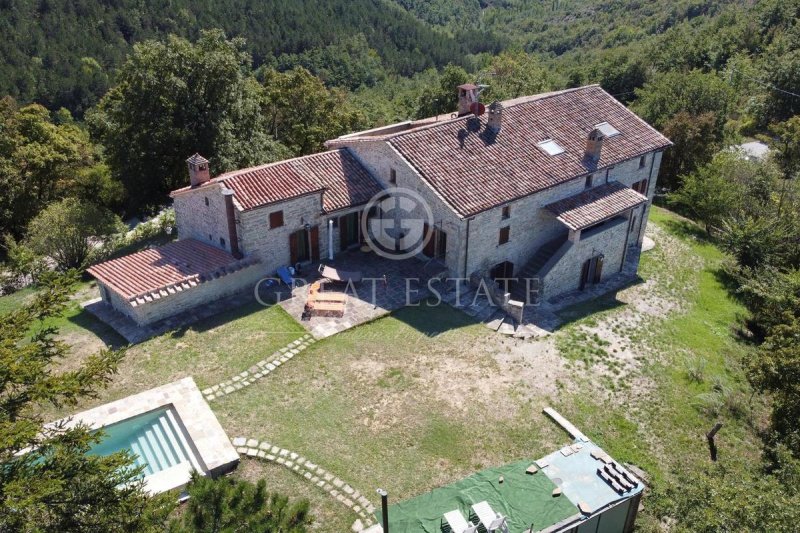795,000 €
11 bedrooms farmhouse, 600 m² Città di Castello, Perugia (province)
Main Features
pool
cellar
Description
The beautiful farmhouse can be reached via an asphalted road. The location of the property, originally built in the 1600's, offers a panoramic view of the Umbrian valleys and hills. A green sea of forests can be observed and appreciated from every point of the property. The 600 square meter farmhouse is finished with period materials and furnished with antiques. The surrounding garden, entirely fenced and accessible through two gates (one of which is electric), is 1,500 square meters and houses a suggestive infinity pool. The remaining land consists of one hectare of woods. On the ground floor there are 5 bedrooms with bathroom and an independent two-room apartment with bathroom, a large basement with a large room, kitchen, bathroom for the disabled and dining room with stone oven; 2 boiler rooms, habitable tool room with bathroom and laundry as well as an area for gym use. On the first floor there is a living room with balcony and panoramic terrace, study/library, bathroom, kitchen, two bedrooms, bathroom with sauna, and a dining room with large stone fireplace. On the second floor there is an attic with wooden beams consisting of 2 bedrooms, a large double bedroom and bathroom. It is possible to expand the surface area of the property with an additional 100 covered square meters.
The farmhouse has been expertly renovated by the current owners. Externally, the property is in exposed stone. The floors are in terracotta, wooden window frames with double glazing, wooden beams. Most of the details and the beautiful wooden bookcase were made by local artisans. The year of construction dates back to 1600 while in 2019 the renovation works were completed.
The property has all the necessary utilities. The water supply is guaranteed by the presence of a well and various cisterns for collecting water. The heating is powered by LPG with two independent boilers plus a wood and pellet boiler.
The property is an excellent choice for those who want the peace and tranquility of the Umbrian countryside. Its location is isolated and in the middle of nature. Ideal as a first home or as a second home; inclusion in the tourist rental circuit could also be an excellent choice.
The property is located in the municipality of Città di Castello about 15 km from the city and about 10 km from Pietralunga. The first services are about 15 minutes by car, making the property very isolated, but guaranteeing its privacy and extreme tranquility.
The Great Estate group carries out a technical due diligence on each property acquired through the seller's technician, which allows us to know in detail the urban and cadastral status of the property. This due diligence may be requested by the client at the time of a real interest in the property.
This property is in the name of a natural person (s) and the sale will be subject to registration tax according to the regulations in force (see private purchase costs).
The farmhouse has been expertly renovated by the current owners. Externally, the property is in exposed stone. The floors are in terracotta, wooden window frames with double glazing, wooden beams. Most of the details and the beautiful wooden bookcase were made by local artisans. The year of construction dates back to 1600 while in 2019 the renovation works were completed.
The property has all the necessary utilities. The water supply is guaranteed by the presence of a well and various cisterns for collecting water. The heating is powered by LPG with two independent boilers plus a wood and pellet boiler.
The property is an excellent choice for those who want the peace and tranquility of the Umbrian countryside. Its location is isolated and in the middle of nature. Ideal as a first home or as a second home; inclusion in the tourist rental circuit could also be an excellent choice.
The property is located in the municipality of Città di Castello about 15 km from the city and about 10 km from Pietralunga. The first services are about 15 minutes by car, making the property very isolated, but guaranteeing its privacy and extreme tranquility.
The Great Estate group carries out a technical due diligence on each property acquired through the seller's technician, which allows us to know in detail the urban and cadastral status of the property. This due diligence may be requested by the client at the time of a real interest in the property.
This property is in the name of a natural person (s) and the sale will be subject to registration tax according to the regulations in force (see private purchase costs).
Details
- Property TypeFarmhouse
- ConditionCompletely restored/Habitable
- Living area600 m²
- Bedrooms11
- Bathrooms11
- Energy Efficiency Rating
- Reference6070
Distance from:
Distances are calculated in a straight line
Distances are calculated from the center of the city.
The exact location of this property was not specified by the advertiser.
- Airports
- Public transport
690 m - Train Station - Città di Castello-Fornace
- Hospital2.3 km - Ospedale Città di Castello
- Coast69.1 km
- Ski resort25.1 km
Information about Città di Castello
- Elevation288 m a.s.l.
- Total area387.32 km²
- LandformInland hill
- Population38657
Map
The property is located within the highlighted Municipality.
The advertiser has chosen not to show the exact location of this property.
Google Satellite View©
Contact Agent
Via Piana 15 int. 1, Fraz. Palazzone, SAN CASCIANO DEI BAGNI, Siena
+39 0578 59050; +39 3511667107
What do you think of this advert’s quality?
Help us improve your Gate-away experience by giving a feedback about this advert.
Please, do not consider the property itself, but only the quality of how it is presented.


