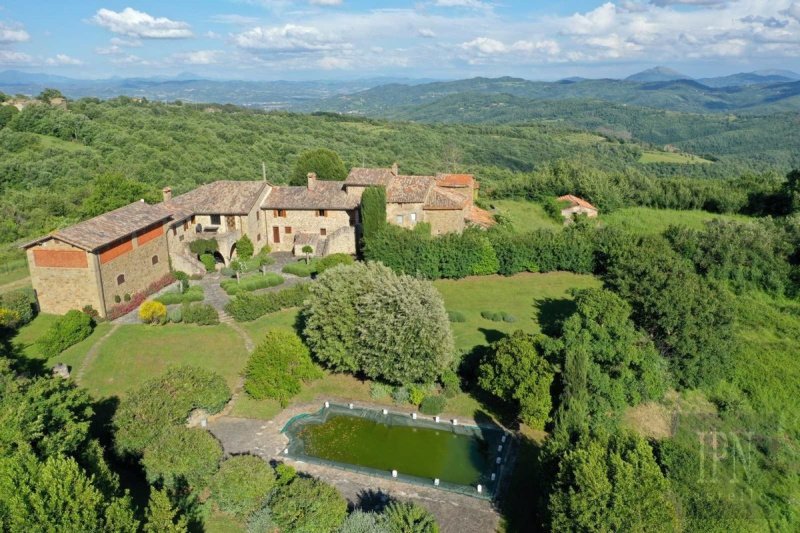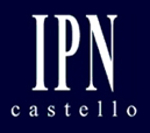585,000 €
8 bedrooms country house, 526 m² Città di Castello, Perugia (province)
Main Features
pool
Description
Nestled in a commanding position on the scenic Umbrian hills of the Nestore Valley, just 10 kilometers from Trestina, Capeglaino is a stunning 530 sqm farmhouse that epitomizes the charm and elegance of traditional Umbrian architecture. Built with classic stone and brick, the property has been meticulously restored to preserve its historical character while offering modern comforts.
Spread over three floors, Capeglaino comprises four distinct units. The ground floor features two units: the first, a cozy 51.8 sqm space accessible from the north side, includes a kitchen-living area that opens onto a covered terrace, a bedroom, and a bathroom. The second unit, 60 sqm in size, is accessed through the original main entrance and boasts a large kitchen/living area that leads to an external covered terrace, a bedroom, and a shower room.
The first floor houses the expansive third unit, a 155 sqm space accessible via an internal stone staircase or an external staircase leading to a terrace. This unit offers a large living room with a fireplace and an original stone sink, a 38 sqm kitchen/dining area connected to a panoramic terrace perfect for summer dining, three bedrooms (one with an ensuite bathroom), and two additional bathrooms.
The second floor's fourth unit, covering 105 sqm, is accessible from two loggias—one on the pool side and a more private one at the back. This unit features a dining living room with a fireplace, a kitchen connected to a covered loggia, three bedrooms, and a bathroom.
The property includes various storage rooms and a cantina, ideal for conversion into a beautiful wine cellar. Externally, the well-maintained garden spans approximately 3000 sqm, complemented by a private swimming pool with breathtaking views of the countryside.
Capeglaino is attached at one end to another unit not included in the sale, owned by a local Italian family, which is in need of complete restoration.
This extraordinary farmhouse offers a perfect blend of rustic charm and livability, set in a tranquil and picturesque location. Whether you seek a serene personal retreat or a potential hospitality venture, Capeglaino is a rare gem in the heart of Umbria.
Spread over three floors, Capeglaino comprises four distinct units. The ground floor features two units: the first, a cozy 51.8 sqm space accessible from the north side, includes a kitchen-living area that opens onto a covered terrace, a bedroom, and a bathroom. The second unit, 60 sqm in size, is accessed through the original main entrance and boasts a large kitchen/living area that leads to an external covered terrace, a bedroom, and a shower room.
The first floor houses the expansive third unit, a 155 sqm space accessible via an internal stone staircase or an external staircase leading to a terrace. This unit offers a large living room with a fireplace and an original stone sink, a 38 sqm kitchen/dining area connected to a panoramic terrace perfect for summer dining, three bedrooms (one with an ensuite bathroom), and two additional bathrooms.
The second floor's fourth unit, covering 105 sqm, is accessible from two loggias—one on the pool side and a more private one at the back. This unit features a dining living room with a fireplace, a kitchen connected to a covered loggia, three bedrooms, and a bathroom.
The property includes various storage rooms and a cantina, ideal for conversion into a beautiful wine cellar. Externally, the well-maintained garden spans approximately 3000 sqm, complemented by a private swimming pool with breathtaking views of the countryside.
Capeglaino is attached at one end to another unit not included in the sale, owned by a local Italian family, which is in need of complete restoration.
This extraordinary farmhouse offers a perfect blend of rustic charm and livability, set in a tranquil and picturesque location. Whether you seek a serene personal retreat or a potential hospitality venture, Capeglaino is a rare gem in the heart of Umbria.
Details
- Property TypeCountry house
- ConditionCompletely restored/Habitable
- Living area526 m²
- Bedrooms8
- Bathrooms5
- Land3,000 m²
- Energy Efficiency Rating
- ReferenceCapegliano
Distance from:
Distances are calculated in a straight line
- Airports
- Public transport
- Highway exit32.4 km
- Hospital510 m - Ospedale Città di Castello
- Coast67.2 km
- Ski resort23.2 km
What’s around this property
- Shops
- Eating out
- Sports activities
- Schools
- Pharmacy770 m - Pharmacy - Ortalli
- Veterinary830 m - Veterinary - Dr. Bigi Luigi
Information about Città di Castello
- Elevation288 m a.s.l.
- Total area387.32 km²
- LandformInland hill
- Population38657
Map
The property is located on the marked street/road.
The advertiser did not provide the exact address of this property, but only the street/road.
Google Satellite View©Google Street View©
Contact Agent
Via Venanzio Gabriotti, 16, 16/A, Umbertide, Perugia
+39 075 8579025
What do you think of this advert’s quality?
Help us improve your Gate-away experience by giving a feedback about this advert.
Please, do not consider the property itself, but only the quality of how it is presented.


