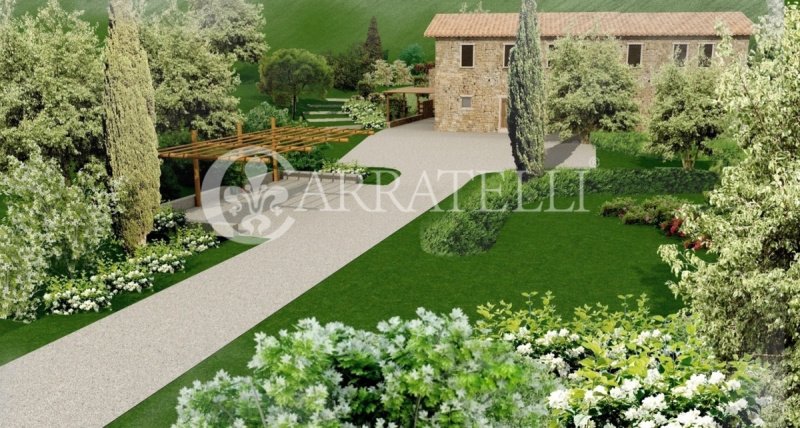1,400,000 €
5 bedrooms farmhouse, 480 m² Città di Castello, Perugia (province)
Main Features
garden
Description
Tolfa is a beautiful old stone house of about 440 square meters and is on two levels. The property bears the sign of the architectural elements of its past: from tower, to chapel, to fortified structure. The renovation has been completed to the rustic according to the anti-seismic regulations. Finally, the surrounding land of about 95,000 square meters has already been prepared for the construction of the garden and swimming pool according to the design of a well-known landscape architect.
Location
The Upper Tiber Valley is a landscape of great natural beauty celebrated in many artworks through the ages. It has two main towns, Sansepolcro in Tuscany and Città di Castello in Umbria. The Nestore Valley is located within the boundaries of Città di Castello, among the few incontaminated landscapes in central Italy. The property is in the Morra neighbourhood, where the small chapel and the Oratorio di San Crescentino have fifteenth century frescoes.
Located in the surroundings of Città di Castello, which is only 15km far, the property is about 5km away from all the services such as market, post office, bus. Cortona is 30 km far, Castiglion Fiorentino 25 km, Arezzo 45 km, Trasimeno Lake 60 km away. Airports of Florence and Rome are respectively 140 Km and 250 Km far.
Description
The property is about 440 square meters and is on two levels.
The house is composed as follows: on the ground floor there is a triple living room, a very spacious and habitable kitchen, a dining area, a cellar, a laundry room, a bedroom / study with a bathroom; on the first floor there are 4 bedrooms with 4 bathrooms, a living room and two storage room.
State and finishes
The renovation was completed at the rustic, with plaster, electrical and hydraulic arrangements.
The renovation of the building took place according to the anti-seismic regulations and has a high thermal insulation.
The completion of the dwelling can be carried out by the seller in just a few months on the basis of a precise specifications with quality materials for a total cost of around € 282,600, or independently by the buyer.
Outdoor spaces
The property has its own well and power line. The surrounding land of approximately 95,000 square meters has already been prepared for the construction of the garden and the swimming pool according to the project of a well-known landscape architect.
An annexe can be built and used as a dependance.
Potential use
The property is perfectly suited for use as a private residence.
Location
The Upper Tiber Valley is a landscape of great natural beauty celebrated in many artworks through the ages. It has two main towns, Sansepolcro in Tuscany and Città di Castello in Umbria. The Nestore Valley is located within the boundaries of Città di Castello, among the few incontaminated landscapes in central Italy. The property is in the Morra neighbourhood, where the small chapel and the Oratorio di San Crescentino have fifteenth century frescoes.
Located in the surroundings of Città di Castello, which is only 15km far, the property is about 5km away from all the services such as market, post office, bus. Cortona is 30 km far, Castiglion Fiorentino 25 km, Arezzo 45 km, Trasimeno Lake 60 km away. Airports of Florence and Rome are respectively 140 Km and 250 Km far.
Description
The property is about 440 square meters and is on two levels.
The house is composed as follows: on the ground floor there is a triple living room, a very spacious and habitable kitchen, a dining area, a cellar, a laundry room, a bedroom / study with a bathroom; on the first floor there are 4 bedrooms with 4 bathrooms, a living room and two storage room.
State and finishes
The renovation was completed at the rustic, with plaster, electrical and hydraulic arrangements.
The renovation of the building took place according to the anti-seismic regulations and has a high thermal insulation.
The completion of the dwelling can be carried out by the seller in just a few months on the basis of a precise specifications with quality materials for a total cost of around € 282,600, or independently by the buyer.
Outdoor spaces
The property has its own well and power line. The surrounding land of approximately 95,000 square meters has already been prepared for the construction of the garden and the swimming pool according to the project of a well-known landscape architect.
An annexe can be built and used as a dependance.
Potential use
The property is perfectly suited for use as a private residence.
Details
- Property TypeFarmhouse
- ConditionTo be restored
- Living area480 m²
- Bedrooms5
- Bathrooms5
- Land9.5 ha
- Energy Efficiency Rating175
- Reference3412
Distance from:
Distances are calculated in a straight line
- Airports
- Public transport
- Highway exit22.6 km
- Hospital12.6 km - Ospedale Città di Castello
- Coast79.0 km
- Ski resort35.3 km
What’s around this property
- Shops
- Eating out
- Sports activities
- Schools
- Pharmacy4.4 km - Pharmacy - Pascucci
- Veterinary8.0 km - Veterinary - Dott. Federica Bianchini
Information about Città di Castello
- Elevation288 m a.s.l.
- Total area387.32 km²
- LandformInland hill
- Population38657
Contact Agent
Loc. Palazzo Massani, 9, Pienza, Siena
+39 0578 1901864
What do you think of this advert’s quality?
Help us improve your Gate-away experience by giving a feedback about this advert.
Please, do not consider the property itself, but only the quality of how it is presented.


