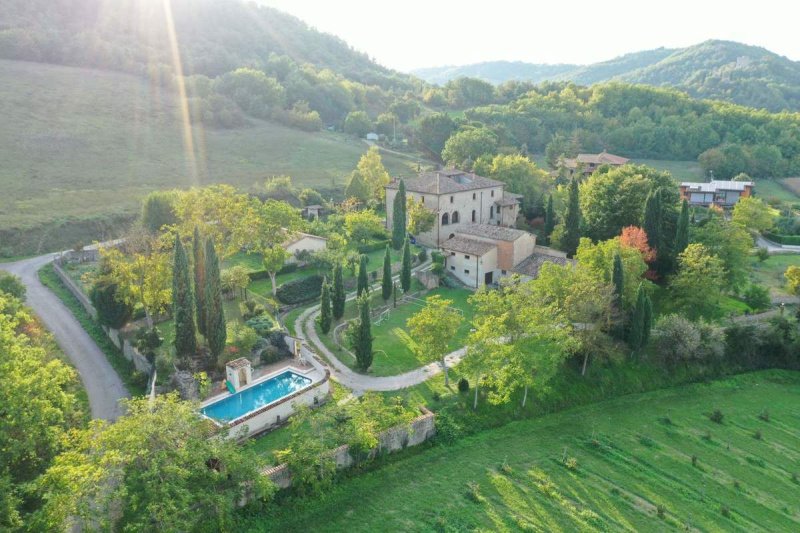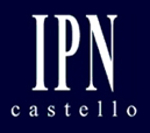970,000 €
8 bedrooms country house, 600 m² Città di Castello, Perugia (province)
Main Features
garden
pool
terrace
garage
Description
Overlooking the Umbrian Apennine Mountain and sitting on the edge of Tuscany, this three-storey farmhouse boasts high ceilings, a substantial footprint, many original features and fruit-vegetable areas. A gated gravel driveway through the property’s vineyard leads to a lawned area and a walled swimming pool.
The main stone building, dating from the 13th century, has been sympathetically conserved and extended in brick around 1930. The front of the property enjoys a terracotta terrace of the length of the property, leading to the seven interconnected rooms of the ground floor, each holding notable features such as vaults, wood-beamed high ceilings, and a medieval stone floor.
A living-dining area is warmed by a sandstone hearth. There are two bathrooms on the ground floor and a utility room. At the centre of the property, an iron-framed staircase services all floors, leading also to the cantina of the house. On the first floor, a luxurious covered terrace with original arch features provides access to the front and to the rear of the estate. This “loggia” may also be accessed from the grounds via a gated entrance.
The rear living area has an open kitchen-dining space and a corner fireplace with terracotta-tiled floors. Here, two double doors open to a stone patio where a middle room serves as a study\living area and is adjacent to a bathroom and a large bedroom. Another small entrance joins to a further bedroom in the tobacco tower, a second bathroom and a mezzanine living area.
On the opposite side of the podere, a small hallway leads to another dining area with fitted kitchen and a large open fireplace. Two double bedrooms share a family bathroom, and a third double bedroom enjoys ensuite facilities.
The main stairwell provides access to a series of rooms across the property’s second floor, such as a studio area, an ensuite bedroom and a mezzanine living space with a terrace (4 x 4 metres). Two other areas offer four considerably large rooms and a northwest facing terrace (6 x 4 metres).
The total estate lays over 2,8 hectares and includes the vineyard and wo
odland as well as the small apple orchard and a substantial outbuilding for vehicle/equipment storage. Within the gardens there are a workshop and a large vegetable plot, as well as numerous fig and nut trees.
The main stone building, dating from the 13th century, has been sympathetically conserved and extended in brick around 1930. The front of the property enjoys a terracotta terrace of the length of the property, leading to the seven interconnected rooms of the ground floor, each holding notable features such as vaults, wood-beamed high ceilings, and a medieval stone floor.
A living-dining area is warmed by a sandstone hearth. There are two bathrooms on the ground floor and a utility room. At the centre of the property, an iron-framed staircase services all floors, leading also to the cantina of the house. On the first floor, a luxurious covered terrace with original arch features provides access to the front and to the rear of the estate. This “loggia” may also be accessed from the grounds via a gated entrance.
The rear living area has an open kitchen-dining space and a corner fireplace with terracotta-tiled floors. Here, two double doors open to a stone patio where a middle room serves as a study\living area and is adjacent to a bathroom and a large bedroom. Another small entrance joins to a further bedroom in the tobacco tower, a second bathroom and a mezzanine living area.
On the opposite side of the podere, a small hallway leads to another dining area with fitted kitchen and a large open fireplace. Two double bedrooms share a family bathroom, and a third double bedroom enjoys ensuite facilities.
The main stairwell provides access to a series of rooms across the property’s second floor, such as a studio area, an ensuite bedroom and a mezzanine living space with a terrace (4 x 4 metres). Two other areas offer four considerably large rooms and a northwest facing terrace (6 x 4 metres).
The total estate lays over 2,8 hectares and includes the vineyard and wo
odland as well as the small apple orchard and a substantial outbuilding for vehicle/equipment storage. Within the gardens there are a workshop and a large vegetable plot, as well as numerous fig and nut trees.
Details
- Property TypeCountry house
- ConditionCompletely restored/Habitable
- Living area600 m²
- Bedrooms8
- Bathrooms7
- Land2.8 ha
- Energy Efficiency Rating
- ReferencePodere Quarantino
Distance from:
Distances are calculated in a straight line
- Airports
- Public transport
- Highway exit31.6 km
- Hospital4.6 km - Ospedale Città di Castello
- Coast69.4 km
- Ski resort27.2 km
What’s around this property
- Shops
- Eating out
- Sports activities
- Schools
- Pharmacy2.6 km - Pharmacy - Franceschetti
- Veterinary2.3 km - Veterinary - Tirimagni - Rossini
Information about Città di Castello
- Elevation288 m a.s.l.
- Total area387.32 km²
- LandformInland hill
- Population38657
Map
The property is located on the marked street/road.
The advertiser did not provide the exact address of this property, but only the street/road.
Google Satellite View©Google Street View©
Contact Agent
Via Venanzio Gabriotti, 16, 16/A, Umbertide, Perugia
+39 075 8579025
What do you think of this advert’s quality?
Help us improve your Gate-away experience by giving a feedback about this advert.
Please, do not consider the property itself, but only the quality of how it is presented.


