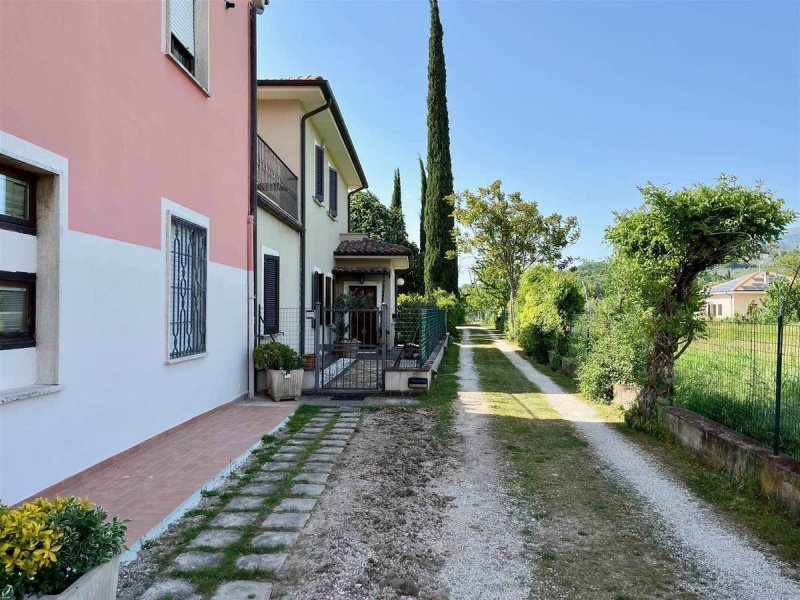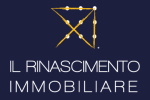600,000 €
4 bedrooms apartment, 188 m² Foligno, Perugia (province)
Main Features
garden
terrace
garage
Description
Elegant semi-detached villa with park. If you are looking for an elegant large house with park, 1.1 km from the historic center (4 minutes by bicycle) and 3 minutes from the expressway, this is the ideal solution for you. The house you are seeing is technically a semi-detached portion, but it has been so well divided that it is lived as a detached villa. In fact, the house gives all the security you are looking for in not being isolated. Entering you will be welcomed by a driveway that is divided into two. One part takes you inside the house and the other runs alongside the park taking you to the pergola that covers the cars. There is practically ample parking at the service of the house (four covered parking spaces and as many uncovered). Entering from the terracotta driveway and river stones you will immediately have the feeling of how the house has been lived and kept: It looks new, just delivered. On the ground floor there is a 45 sq.m living room, 16 sq.m kitchen with utility room / laundry room (which does not appear in the photos for privacy), double bedroom (12.5 sq.m) or private study, a large bathroom, walk-in closet / utility room and a room of 28 sq.m useful (now used as a hobby room - which does not appear in the photos for privacy). The living room and the kitchen have two large windows that connect the house with the veranda on the garden. Thanks to its southern-west exposure, these rooms have abundant natural light, creating bright and welcoming spaces all day. In the summer the veranda and the living area become one together, allowing you to make the most of the heat and light of the sun. The build quality of the house is excellent, with quality materials used for both interior and exterior. The structure, built in 2000, was kept in perfect condition, so as to appear new even to a careful eye. Going up to the first floor, passing through a large hallway, there is access to the three double bedrooms. The main one is 34 square meters (bedroom, built-in wardrobe and bathroom with Jacuzzi), with access to the balcony. The mezzanine room, also with access to the balcony, is 16 square meters (bedroom and built-in wardrobe). The third is 13.5 square meters. The bathroom on the floor is 6 sq m. The balcony you see in the virtual tour will be divided into half (with the neighbor) closing it with a wall. On the -1 floor there is a cellar of 40 square meters (there is external access, from the staircase you see next to the veranda). Initially the house had a useful garden of about 500 square meters, already enough as, unlike the classic villas that have it all inside, this one had it mainly to the west, in front of the hall and the kitchen. Then there was the opportunity to buy another four lots for a total of 2,500 square meters, lots that are part of an "ambiente", that is, a building section on condition that all the owners in the area build together (at least the primary urbanization works, such as roads and sewers). The large and well-kept garden offers an oasis of tranquility and privacy, ideal for families with children or pets. The presence of a pergola and green spaces makes this house perfect for relaxing outdoors, barbecue with friends and outdoors activities. The house was built in 2000 and kept for years with love (and commitment), so much so that it appears new also to a careful eye. Underfloor heating in all rooms and the provision to use the system also to cool the house in the summer ensure ideal living comfort. South-west exposure allows you to make the most of solar heat in winter, reducing energy costs and creating a warm and welcoming environment. Safety is another strong point of this property, with an excellent division of space that guarantees the tranquility of living in an independent villa, despite having the security of not being isolated. A few minutes from the historic center, you can enjoy all the comforts of the city without sacrificing peace. Energy Class: G EPI: 165 kwh / m2 per year
This text has been automatically translated.
Details
- Property TypeApartment
- ConditionCompletely restored/Habitable
- Living area188 m²
- Bedrooms4
- Bathrooms3
- Garden3,000 m²
- Energy Efficiency Rating
- ReferenceMBA-28
Distance from:
Distances are calculated in a straight line
- Airports
- Public transport
- Highway exit26.0 km
- Hospital1.3 km - Casa di Cura Villa Aurora
- Coast90.9 km
- Ski resort37.1 km
What’s around this property
- Shops
- Eating out
- Sports activities
- Schools
- Pharmacy310 m - Pharmacy - Farmacia Prato Smeraldo
- Veterinary7.5 km - Veterinary
Information about Foligno
- Elevation234 m a.s.l.
- Total area264.66 km²
- LandformInland mountain
- Population55831
Contact Agent
Viale Spartaco Lavagnini, 21, Firenze, Firenze
+39 3760362542
What do you think of this advert’s quality?
Help us improve your Gate-away experience by giving a feedback about this advert.
Please, do not consider the property itself, but only the quality of how it is presented.


