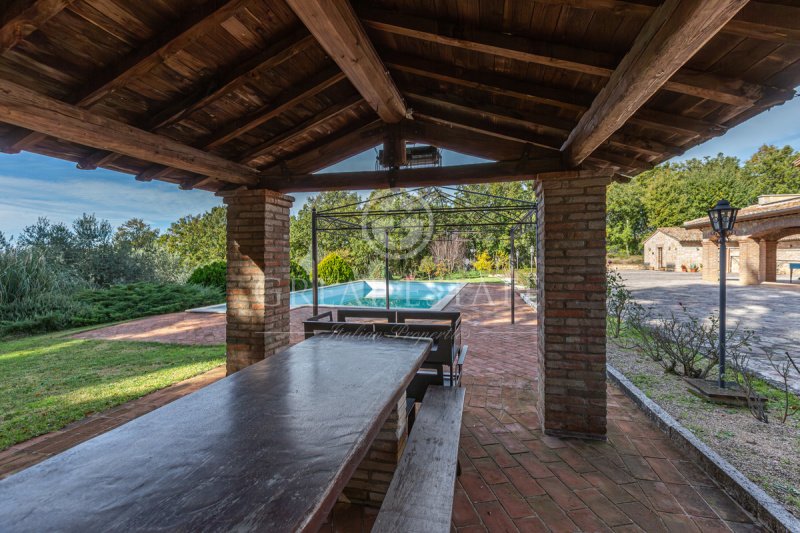780,000 €
4 bedrooms farmhouse, 377 m² Gualdo Cattaneo, Perugia (province)
Main Features
pool
cellar
Description
Beautiful property built in stone in 1997 and subsequently renovated in 2022 with excellent quality materials. The main farmhouse of approximately 190 sqm is made up of two levels. On the ground floor we have a dining room and adjacent living room with fireplace, kitchen - dining room, a bedroom and a bathroom. From the dining room you can access the upper floor via a beautiful staircase where you will find three bedrooms and two bathrooms. The dining room overlooks a porch of approximately 35 sqm, a bathroom with shower and a double bedroom. Next to the main house there is an annex used as a dependance of 163 sqm and a room with a boiler room of 7.5 sqm. The property includes a 12x6 swimming pool with solarium, barbecue and wood-burning oven. The property is surrounded by approximately 16,500 sqm of land, composed of an olive grove with 120 plants and woods.
The property was built with anti-seismic criteria. The facade is made of exposed stone, the gutters are in tiles and wood; the ceilings on the ground floor are with wooden beams and terracotta tiles, the ceilings on the upper floor are in brick, the floors on the ground floor are in ceramic, while on the upper floor we have oak parquet. Anti-intrusion system, alarm and video surveillance system with 16 infrared cameras. The property is accessed via an automated gate and double fence.
In 2022, the thermal improvement works on the building were carried out which involved the construction of the thermal insulation of the roof, solar panel system for hot water, 8 kW photovoltaic system, with 15 kW storage batteries. All the external fixtures have been replaced and there is a heating plant with a 29 kW pellet boiler. The current energy class is A4.
The property is perfect for a family who wishes to have the comfort and privacy that only a home of this type can provide, but with the convenience of reaching the historic center on foot in just a few minutes.
The property is located in a village of the municipality of Gualdo Cattaneo. The town is located south of the municipal capital and about halfway between Massa Martana and Todi.
The Great Estate group carries out a technical due diligence on each property acquired, through the seller's technician, which allows us to know in detail the urban and cadastral status of the property. This due diligence may be requested by the customer at the time of a real interest in the property.
The property was built with anti-seismic criteria. The facade is made of exposed stone, the gutters are in tiles and wood; the ceilings on the ground floor are with wooden beams and terracotta tiles, the ceilings on the upper floor are in brick, the floors on the ground floor are in ceramic, while on the upper floor we have oak parquet. Anti-intrusion system, alarm and video surveillance system with 16 infrared cameras. The property is accessed via an automated gate and double fence.
In 2022, the thermal improvement works on the building were carried out which involved the construction of the thermal insulation of the roof, solar panel system for hot water, 8 kW photovoltaic system, with 15 kW storage batteries. All the external fixtures have been replaced and there is a heating plant with a 29 kW pellet boiler. The current energy class is A4.
The property is perfect for a family who wishes to have the comfort and privacy that only a home of this type can provide, but with the convenience of reaching the historic center on foot in just a few minutes.
The property is located in a village of the municipality of Gualdo Cattaneo. The town is located south of the municipal capital and about halfway between Massa Martana and Todi.
The Great Estate group carries out a technical due diligence on each property acquired, through the seller's technician, which allows us to know in detail the urban and cadastral status of the property. This due diligence may be requested by the customer at the time of a real interest in the property.
Details
- Property TypeFarmhouse
- ConditionNew
- Living area377 m²
- Bedrooms4
- Bathrooms3
- Land2 m²
- Energy Efficiency Rating
- Reference8400
Distance from:
Distances are calculated in a straight line
Distances are calculated from the center of the city.
The exact location of this property was not specified by the advertiser.
- Airports
- Public transport
12.2 km - Train Station - Spello
- Hospital11.9 km - Nuovo Ospedale San Giovanni Battista
- Coast102.1 km
- Ski resort48.8 km
Information about Gualdo Cattaneo
- Elevation446 m a.s.l.
- Total area96.62 km²
- LandformInland hill
- Population5759
Map
The property is located within the highlighted Municipality.
The advertiser has chosen not to show the exact location of this property.
Google Satellite View©
Contact Agent
Via Piana 15 int. 1, Fraz. Palazzone, SAN CASCIANO DEI BAGNI, Siena
+39 0578 59050; +39 3511667107
What do you think of this advert’s quality?
Help us improve your Gate-away experience by giving a feedback about this advert.
Please, do not consider the property itself, but only the quality of how it is presented.


