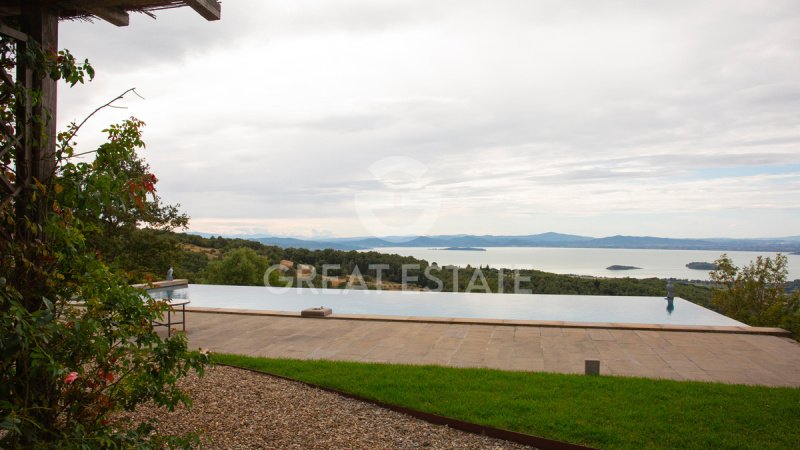2,250,000 €
4 bedrooms farmhouse, 587 m² Lisciano Niccone, Perugia (province)
Main Features
pool
cellar
Description
This marvellous property, one of a kind and completely renovated, is located within a splendid, fenced garden park of approximately 3,700 sqm featuring fruit trees and olive trees. The highlight of the outdoor area is undoubtedly the 12 m x 5 m grounded swimming pool. The pool is heated to ensure maximum comfort in every season, and features a uniform and edgeless surface, creating a visually extraordinary effect to best enjoy the panoramic views. On the ground floor, the villa welcomes you with an expansive open-space kitchen, which combines functional design and innovation. The kitchen, equipped with high-end appliances and superior-quality finishes, represents the heart of the house, ideal for enjoying convivial moments and culinary delights. Next to the kitchen, there is the spacious living room, illuminated by large windows. Still on the ground floor, there is a study, ideal for working or reading. Two bedrooms and a bathroom complete this level, providing comfort and practicality. Upstairs, two double bedrooms offer private and refined spaces, each with an elegantly furnished en-suite bathroom. The rooms feature large windows that allow you to enjoy the view of Lake Trasimeno, while the big terrace offers a perfect place to admire the landscape. The basement level houses a very roomy garage, designed to accommodate multiple vehicles, and offers additional space for storage or activities. This multi-purpose space is accessible directly from the house. In a nutshell, this villa is not just a house, but a real living experience, where modern design and natural beauty meet in perfect harmony. The combination of elegant interiors, charming outdoor spaces, and a breathtaking view of Lake Trasimeno makes this property a once in a lifetime opportunity for those seeking the best of contemporary living in an exclusive ambiance.
The property was built in 2014 and is perfectly maintained. The high-quality finishes and great attention to detail further elevate the level of comfort and sophistication.
The main building offers a heat pump heating system with a thermo fireplace as well as hot and cold split units. Furthermore, there are a 9-kW photovoltaic system and LPG.
The villa is perfect for use as a main residence and holiday home. It is also suitable for short-term tourist rental purposes.
Distance from services: 4 km. Distance from main airports: Perugia 30 km, Ancona 160 km, Florence 120 km, Rome 200 km
For each property offered, the Great Estate group conducts – via the seller's technician – a technical due diligence. This allows us to know in detail the urbanistic planning and cadastral circumstances of each property. This due diligence may be requested by the client at the time of a real interest in the property.
The property is free from mortgages and encumbrances.
The property was built in 2014 and is perfectly maintained. The high-quality finishes and great attention to detail further elevate the level of comfort and sophistication.
The main building offers a heat pump heating system with a thermo fireplace as well as hot and cold split units. Furthermore, there are a 9-kW photovoltaic system and LPG.
The villa is perfect for use as a main residence and holiday home. It is also suitable for short-term tourist rental purposes.
Distance from services: 4 km. Distance from main airports: Perugia 30 km, Ancona 160 km, Florence 120 km, Rome 200 km
For each property offered, the Great Estate group conducts – via the seller's technician – a technical due diligence. This allows us to know in detail the urbanistic planning and cadastral circumstances of each property. This due diligence may be requested by the client at the time of a real interest in the property.
The property is free from mortgages and encumbrances.
Details
- Property TypeFarmhouse
- ConditionCompletely restored/Habitable
- Living area587 m²
- Bedrooms4
- Bathrooms4
- Energy Efficiency Rating
- Reference9000
Distance from:
Distances are calculated in a straight line
- Airports
- Public transport
- Highway exit3.9 km
- Hospital12.8 km - Ospedale Civile Sant'Agostino
- Coast95.4 km
- Ski resort39.6 km
What’s around this property
- Shops
- Eating out
- Sports activities
- Schools
- Pharmacy2.5 km - Pharmacy - Farmacia Protani
- Veterinary4.8 km - Veterinary
Information about Lisciano Niccone
- Elevation314 m a.s.l.
- Total area35.18 km²
- LandformInland hill
- Population590
Contact Agent
Via Piana 15 int. 1, Fraz. Palazzone, SAN CASCIANO DEI BAGNI, Siena
+39 0578 59050; +39 3511667107
What do you think of this advert’s quality?
Help us improve your Gate-away experience by giving a feedback about this advert.
Please, do not consider the property itself, but only the quality of how it is presented.


