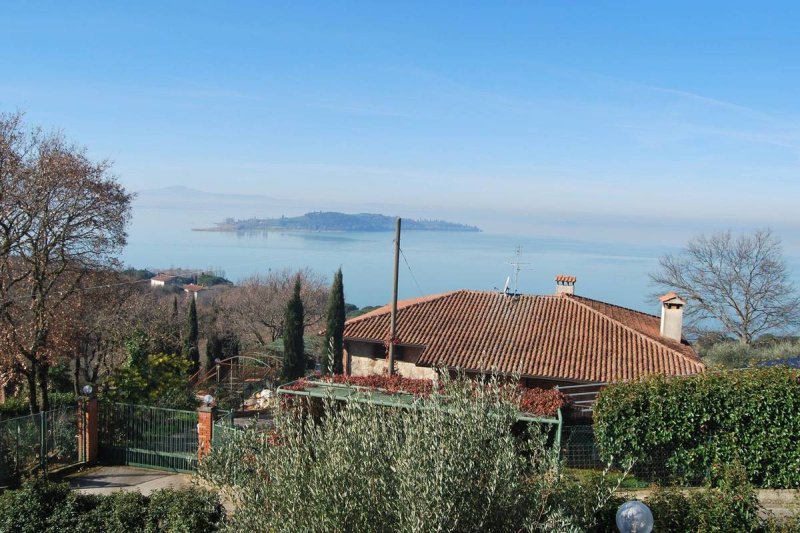£440,858
(525,000 €)
3 bedrooms detached house, 240 m² Magione, Perugia (province) Lake Trasimeno
Lake Trasimeno
Main Features
garden
terrace
Description
Trasimeno Lake view Villa, Magione - Umbria
Lake view panoramic terraces, porches, with double garage, air conditioning, and garden three-bedroom villa for sale by Lake Trasimeno, Perugia.In a private country compound by the shores of Lake Trasimeno, close the cozy town of San Feliciano, single-family villa boasting enchanting views and breathtaking sunsets over the lake. The villa spreads over two main floors above ground plus a basement garage, and features porches, terraces, and a fully fenced and gated landscaped garden. The porticos open to outdoors paved al fresco living areas to enjoy the garden and the peace of the countryside. The interiors boast marple flooring throughout, French doors to the garden and terraces, all rooms are bright and include air conditioning. On the ground floor a living room with dining, an open plan newly fitted kitchen, access to the panoramic porch, a pantry, one double bedroom and a bathroom. The first floor has an open living area or study, a back access, two bedrooms, terraces and a bathroom. On the basement a double garage with automatic doors, a cellar, and deposit. The house amenities include alarm system, Video Intercom, double glazed fittings with mosquito net. The outdoors features automatic irrigation system, fully fenced garden with electric gate, and the possibility to install an above ground swimming pool. In a quiet corner of Umbria yet convenient to all shops and services, ready to live, perfect as a holiday retreat or a year round family home.
PROPERTY Ref: MAG2984
Location: San Feliciano - Magione, Province: Perugia, Region: Umbria
Type: 240 sq m/2583 sq ft three-story contemporary country villa with basement garage, terraces and landscaped garden
Year of construction: 2002
Conditions: excellent
Garden: fully fenced 990 sq m/10656 sq ft with automatic irrigation system, paved driveway and automatic gate
Terrace/Balcony: a total of 40 sq m/430 sq ft of terraces
Parking: basement 2-seats garage with automatic doors
Layout:
Basement: 113 sq m/1216 sq ft with a double garage, cellar, and deposit
Ground Floor: living with dining, kitchen, pantry, 1 bedroom, 1 bathroom
First Floor: open living, 2 bedrooms, 1 bathroom
Distance from services: 2 km
Distance from main airports: Perugia 40km
Lake view panoramic terraces, porches, with double garage, air conditioning, and garden three-bedroom villa for sale by Lake Trasimeno, Perugia.In a private country compound by the shores of Lake Trasimeno, close the cozy town of San Feliciano, single-family villa boasting enchanting views and breathtaking sunsets over the lake. The villa spreads over two main floors above ground plus a basement garage, and features porches, terraces, and a fully fenced and gated landscaped garden. The porticos open to outdoors paved al fresco living areas to enjoy the garden and the peace of the countryside. The interiors boast marple flooring throughout, French doors to the garden and terraces, all rooms are bright and include air conditioning. On the ground floor a living room with dining, an open plan newly fitted kitchen, access to the panoramic porch, a pantry, one double bedroom and a bathroom. The first floor has an open living area or study, a back access, two bedrooms, terraces and a bathroom. On the basement a double garage with automatic doors, a cellar, and deposit. The house amenities include alarm system, Video Intercom, double glazed fittings with mosquito net. The outdoors features automatic irrigation system, fully fenced garden with electric gate, and the possibility to install an above ground swimming pool. In a quiet corner of Umbria yet convenient to all shops and services, ready to live, perfect as a holiday retreat or a year round family home.
PROPERTY Ref: MAG2984
Location: San Feliciano - Magione, Province: Perugia, Region: Umbria
Type: 240 sq m/2583 sq ft three-story contemporary country villa with basement garage, terraces and landscaped garden
Year of construction: 2002
Conditions: excellent
Garden: fully fenced 990 sq m/10656 sq ft with automatic irrigation system, paved driveway and automatic gate
Terrace/Balcony: a total of 40 sq m/430 sq ft of terraces
Parking: basement 2-seats garage with automatic doors
Layout:
Basement: 113 sq m/1216 sq ft with a double garage, cellar, and deposit
Ground Floor: living with dining, kitchen, pantry, 1 bedroom, 1 bathroom
First Floor: open living, 2 bedrooms, 1 bathroom
Distance from services: 2 km
Distance from main airports: Perugia 40km
Details
- Property TypeDetached house
- ConditionCompletely restored/Habitable
- Living area240 m²
- Bedrooms3
- Bathrooms2
- Garden990 m²
- Energy Efficiency RatingKWh/mq 0.80
- ReferenceMAG2984
Distance from:
Distances are calculated in a straight line
- Airports
- Public transport
- Highway exit1.5 km
- Hospital11.7 km - Ospedale Civile Sant'Agostino
- Coast101.1 km
- Ski resort38.8 km
What’s around this property
- Shops
- Eating out
- Sports activities
- Schools
- Pharmacy740 m - Pharmacy
- Veterinary860 m - Veterinary - Clinica Veterinaria Trasimeno
Information about Magione
- Elevation299 m a.s.l.
- Total area129.73 km²
- LandformInland hill
- Population14612
Contact Agent
Via di Gracciano, 16, Montepulciano, Siena
+39 0578 298036 / +39 327 2727682
What do you think of this advert’s quality?
Help us improve your Gate-away experience by giving a feedback about this advert.
Please, do not consider the property itself, but only the quality of how it is presented.


