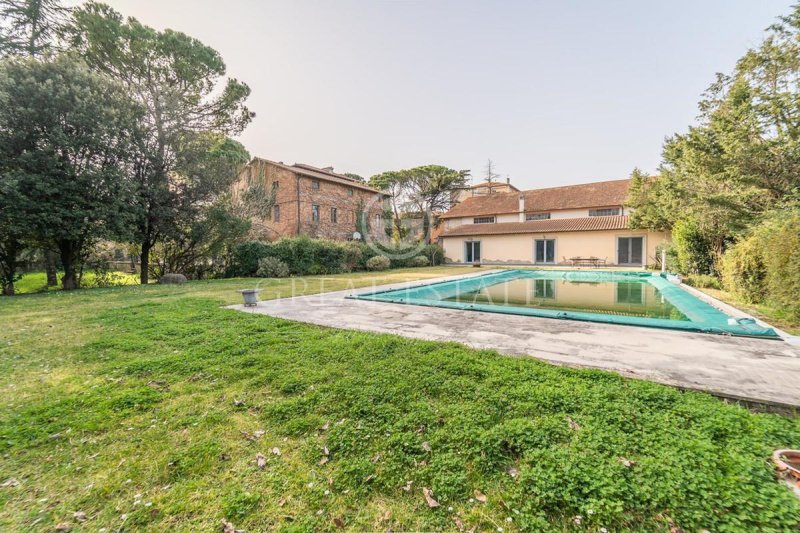790,000 €
11 bedrooms villa, 2165 m² Marsciano, Perugia (province) Lake Trasimeno
Lake Trasimeno
Main Features
pool
cellar
Description
The main villa of the property in question consists of two adjacent buildings. The first, main building was recently renovated, and is distributed on four levels for a total of about 670 square meters. On the ground floor, beyond the entrance, there are two bedrooms, a bathroom, a laundry room, a wood shed, two cellars and a garage of about 76 square meters. The first floor is used as a living area with a double living room with direct access to the terrace (about 47 sq m) and a kitchen with direct access to a second terrace (about 70 sq m). Both terraces allow access to the garden via an external staircase. On the second floor there is the sleeping area consisting of three bedrooms, a study, a single room used as a walk-in closet, two en suite bathrooms, one with a whirlpool tub. On the third floor there is a liveable attic space with a bedroom and bathroom for the service staff. The second building of the villa, with an independent entrance, is on three levels for about 432 square meters. and requires internal restructuring interventions. Structurally solid, the building has six floors and a boiler room on the ground floor, three bedrooms, a kitchen with fireplace, double living room and bathroom on the first floor, attic with bedroom on the second floor. Overlooking the pool area, there is an annex which is divided into three units: the first annex is about 114 square meters with a lounge, kitchen, bathroom and large terrace that has been recently and finely restored. The second annex (distributed on two levels for an area of about 603 square meters) needs internal restructuring, while the third annex or unit consists of a lemon storage house of about 50 square meters. The property includes approximately 5,200 square meters of land/garden with an infinity pool of 15 x 8 meters. The buildings, pool, car park, and surrounding garden are all completely fenced and with a double automatic gate.
Details
- Property TypeVilla
- ConditionCompletely restored/Habitable
- Living area2165 m²
- Bedrooms11
- Bathrooms5
- Land1 m²
- Energy Efficiency Rating
- Reference6739
Distance from:
Distances are calculated in a straight line
Distances are calculated from the center of the city.
The exact location of this property was not specified by the advertiser.
- Airports
- Public transport
1.4 km - Train Station - Marsciano
- Hospital6.6 km - Ospedale Media Valle del Tevere
- Coast89.3 km
- Ski resort53.0 km
Information about Marsciano
- Elevation184 m a.s.l.
- Total area161.53 km²
- LandformInland hill
- Population18201
Map
The property is located within the highlighted Municipality.
The advertiser has chosen not to show the exact location of this property.
Google Satellite View©
Contact Agent
Via Piana 15 int. 1, Fraz. Palazzone, SAN CASCIANO DEI BAGNI, Siena
+39 0578 59050; +39 3511667107
What do you think of this advert’s quality?
Help us improve your Gate-away experience by giving a feedback about this advert.
Please, do not consider the property itself, but only the quality of how it is presented.


