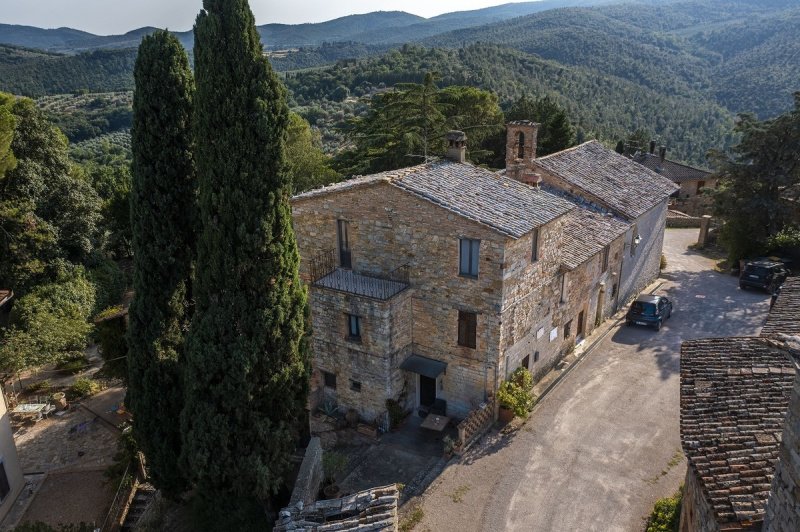180,000 €
11 bedrooms top-to-bottom house, 326 m² Marsciano, Perugia (province) Lake Trasimeno
Lake Trasimeno
Main Features
terrace
cellar
Description
Nestled in the enchanting hills surrounding Marsciano, in the little Medieval village of Etruscan origin Monte Vibiano Vecchio,are the ancient rectory and the primary school.We offerafour-storeybuildingconsisting in the ancient rectory and primary school,adjacent to the church and in front of the ancient castle. The building is entirely built in stonework and overlooks the countryside on three sides.
The buildinghas two separate entrances due to the fact that it is has been divided into two differentreal estates(unit A and unit B).
Unit A:
Basement – canteen and a storeroom with a water-storage tank.
Ground floor – separate entranceto the apartment, consisting in: living room, kitchen, double bedroom, single bedroom, bathroom and a small external areaappertaining the estate. The apartment had hosted the village primary school in the past and it was entirely restored 10 years ago with the outmost attention to detail,enhancingits uniqueness and authenticity.
The living room has a vaulted ceiling,while the bedrooms ceilings are in wood beams and cotto tiles. All walls are in stonework, all floors in cotto tiles and oak planks and thewooden windows are double-glazed with flyscreens. The heating system consists inapellet stove and a water-heater and the stoves are LPG powered.The apartment is on sale along with the furniture.
Unit B:
Ground floor –access corridor, canteen and pietraserena stairs to the first floor.The canteen ceiling isin wood beamsand cotto tiles.
First floor –access corridor, living room with fireplace, kitchen with fireplace, three bedrooms and a bathroom. The ceiling in the rooms is in wood beams and cotto tiles. The walls are mainly in stonework, apart from portions and traces of frescoes, dating back to XIX-XX centuries, in some rooms.
Second floor –two bedrooms, which offer the option of building a false ceiling. One of the twobedrooms has a balcony, overlookingthe surrounding villages and countryside.
The building needs ordinary and extraordinary repairs, except for the roof; repairs which would certainly enhance its uniqueness.
The village, the rectory and the primaryschoolhave access to the national grid and water system.The unit A offersboth the possibility to live there in the immediate future, while restoring the unit B as a next stepand the option of turning it into a B&B.
Monte Vibiano Vecchio is a village of Etruscan origin, which had been the residence of the Roman Emperor Vibio Treboniano Gallo in the remote past. People have been dwellingit from the Middle Ages up to nowadays, as theMedieval arch shows. The village church is frescoed by the famous Futurist Gerardo
Dottori.
Useful information:
Monte Vibiano Vecchio is 20km far from Perugia. The nearest villageoffering all services, Spina, isonly 5km far.
The buildinghas two separate entrances due to the fact that it is has been divided into two differentreal estates(unit A and unit B).
Unit A:
Basement – canteen and a storeroom with a water-storage tank.
Ground floor – separate entranceto the apartment, consisting in: living room, kitchen, double bedroom, single bedroom, bathroom and a small external areaappertaining the estate. The apartment had hosted the village primary school in the past and it was entirely restored 10 years ago with the outmost attention to detail,enhancingits uniqueness and authenticity.
The living room has a vaulted ceiling,while the bedrooms ceilings are in wood beams and cotto tiles. All walls are in stonework, all floors in cotto tiles and oak planks and thewooden windows are double-glazed with flyscreens. The heating system consists inapellet stove and a water-heater and the stoves are LPG powered.The apartment is on sale along with the furniture.
Unit B:
Ground floor –access corridor, canteen and pietraserena stairs to the first floor.The canteen ceiling isin wood beamsand cotto tiles.
First floor –access corridor, living room with fireplace, kitchen with fireplace, three bedrooms and a bathroom. The ceiling in the rooms is in wood beams and cotto tiles. The walls are mainly in stonework, apart from portions and traces of frescoes, dating back to XIX-XX centuries, in some rooms.
Second floor –two bedrooms, which offer the option of building a false ceiling. One of the twobedrooms has a balcony, overlookingthe surrounding villages and countryside.
The building needs ordinary and extraordinary repairs, except for the roof; repairs which would certainly enhance its uniqueness.
The village, the rectory and the primaryschoolhave access to the national grid and water system.The unit A offersboth the possibility to live there in the immediate future, while restoring the unit B as a next stepand the option of turning it into a B&B.
Monte Vibiano Vecchio is a village of Etruscan origin, which had been the residence of the Roman Emperor Vibio Treboniano Gallo in the remote past. People have been dwellingit from the Middle Ages up to nowadays, as theMedieval arch shows. The village church is frescoed by the famous Futurist Gerardo
Dottori.
Useful information:
Monte Vibiano Vecchio is 20km far from Perugia. The nearest villageoffering all services, Spina, isonly 5km far.
Details
- Property TypeTop-to-bottom house
- ConditionCompletely restored/Habitable
- Living area326 m²
- Bedrooms11
- Bathrooms2
- Energy Efficiency Rating
- Reference"La Vecchia Scuola con la Canonica"
Distance from:
Distances are calculated in a straight line
- Airports
- Public transport
- Highway exit15.9 km
- Hospital15.5 km - Ospedale Santa Maria della Misericordia
- Coast89.6 km
- Ski resort50.9 km
What’s around this property
- Shops
- Eating out
- Sports activities
- Schools
- Pharmacy3.5 km - Pharmacy - Puccetti
- Veterinary14.4 km - Veterinary - Ambulatorio Veterinario
Information about Marsciano
- Elevation184 m a.s.l.
- Total area161.53 km²
- LandformInland hill
- Population18201
Contact Agent
Via F.lli Ceci, 45, Marsciano, Perugia
+39 0758 748633 +39 338 8254121
What do you think of this advert’s quality?
Help us improve your Gate-away experience by giving a feedback about this advert.
Please, do not consider the property itself, but only the quality of how it is presented.


