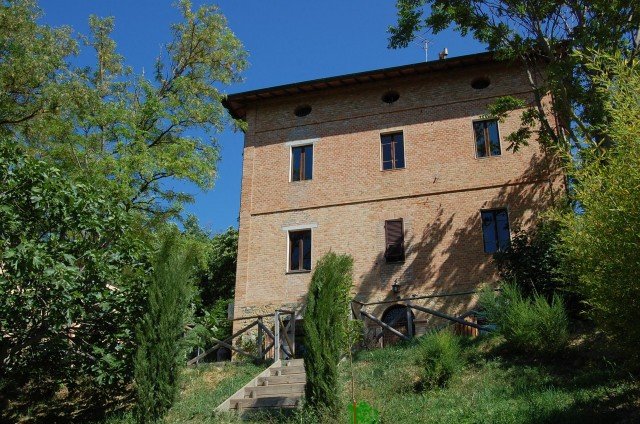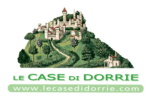319,000 €
7 bedrooms detached house, 380 m² Marsciano, Perugia (province) Lake Trasimeno
Lake Trasimeno
Main Features
garden
terrace
cellar
Description
This charming house stands in a lovely old village between Marsciano and Perugia. It’s an elegant house built in the early 1900’s by one of the richer families of the village. It has been lovingly restored maintaining its original features like painted ceilings and converted into a fully licensed Bed and Breakfast and a comfortable home for a family. It now has 8 bedrooms, 6 bathrooms, a large old-fashioned kitchen with open fire place, breakfast room, study, storage rooms etc. There are 4 more rooms to finish at the top floor. Great (holiday) home for a large family or for whom wants to start a B&B in Italy!
Type: Villa/detached house
Area: 380 m2
Land: 630 m2
General
View: Good
Views to the borgo, very nice at night!
Position: On a hill
Distance from village: Within village or town
At 3 kms from another village, 7 km Marsciano, 10 km Deruta, 20 km Perugia, Todi 27 km, Perugia airport 29 km, Lago Trasimeno 29 km, Montefalco 33 km, Assisi 34 km, Orvieto 60 km, Roma Nord 130 km, Siena 133, Firenze 180 km.
Nearest neighbours: close to other houses
Nearest shops:
All services can be reached on foot: bars, supermarket, schools, post office, etc. In Marsciano (5 km) all other services can be found.
Access: tarmac road up till the house
The building
Description:
The house has maintained most of its characteristic features, giving it a typically Italian feel: hand-made terracotta floors, high ceilings, some decorated, wrought iron stairs, original window shutters, etc.
Condition: Needs some work doing but structure ok
The ground floor, the lower ground and first floor have been completely restored: new kitchen, new bathrooms in each room. Each room has heating and air-conditioning. Only the 4 attic rooms at the top floor need finishing (if required) and the roof repaired.
Layout
Floors: 4
Basement :
The lower ground floor leads into the garden. Large common sitting room with wood burner. Laundry room, cellar, boiler room, 1 bedroom.
Ground Floor:
The floor where the family lives: entrance, hallway, spacious old-fashioned kitchen with open fire place and stufa, 3 bedrooms, bathroom.
First Floor:
The lovely Art Deco stairs lead to the Bed & Breakfast: 4 spacious bedrooms with each an ensuite bathroom.
Second Floor:
The top floor under the roof: 4 large rooms to be finished (if required).
Kitchen: large kitchen with open fire place
Spacious, cozy kitchen with an old fashioned fire place and cupboard, and modern kitchen equipment. Pantry.
Bedrooms: 7
plenty of space for 4 more rooms.
Shower rooms: 6
Extra features
Services: All services are present: light, mains gas and water, telephone, sewage.
ADSL, solar panels for 4KW electricity. All rooms have air-conditioning. Water sweetener.
Swimmingpool: no, but possible
Fiscal information: private owner
Cadastral info: Category A (civil dwelling)
Energy Class: Class G
Energy Performance Index: 500 kWh/m2 per year
Land
The house has a private fenced garden, with an entrance gate, a pergola with a sunny terrace, and a vegetable garden further down, with a small wooden shed.
Type: Villa/detached house
Area: 380 m2
Land: 630 m2
General
View: Good
Views to the borgo, very nice at night!
Position: On a hill
Distance from village: Within village or town
At 3 kms from another village, 7 km Marsciano, 10 km Deruta, 20 km Perugia, Todi 27 km, Perugia airport 29 km, Lago Trasimeno 29 km, Montefalco 33 km, Assisi 34 km, Orvieto 60 km, Roma Nord 130 km, Siena 133, Firenze 180 km.
Nearest neighbours: close to other houses
Nearest shops:
All services can be reached on foot: bars, supermarket, schools, post office, etc. In Marsciano (5 km) all other services can be found.
Access: tarmac road up till the house
The building
Description:
The house has maintained most of its characteristic features, giving it a typically Italian feel: hand-made terracotta floors, high ceilings, some decorated, wrought iron stairs, original window shutters, etc.
Condition: Needs some work doing but structure ok
The ground floor, the lower ground and first floor have been completely restored: new kitchen, new bathrooms in each room. Each room has heating and air-conditioning. Only the 4 attic rooms at the top floor need finishing (if required) and the roof repaired.
Layout
Floors: 4
Basement :
The lower ground floor leads into the garden. Large common sitting room with wood burner. Laundry room, cellar, boiler room, 1 bedroom.
Ground Floor:
The floor where the family lives: entrance, hallway, spacious old-fashioned kitchen with open fire place and stufa, 3 bedrooms, bathroom.
First Floor:
The lovely Art Deco stairs lead to the Bed & Breakfast: 4 spacious bedrooms with each an ensuite bathroom.
Second Floor:
The top floor under the roof: 4 large rooms to be finished (if required).
Kitchen: large kitchen with open fire place
Spacious, cozy kitchen with an old fashioned fire place and cupboard, and modern kitchen equipment. Pantry.
Bedrooms: 7
plenty of space for 4 more rooms.
Shower rooms: 6
Extra features
Services: All services are present: light, mains gas and water, telephone, sewage.
ADSL, solar panels for 4KW electricity. All rooms have air-conditioning. Water sweetener.
Swimmingpool: no, but possible
Fiscal information: private owner
Cadastral info: Category A (civil dwelling)
Energy Class: Class G
Energy Performance Index: 500 kWh/m2 per year
Land
The house has a private fenced garden, with an entrance gate, a pergola with a sunny terrace, and a vegetable garden further down, with a small wooden shed.
Details
- Property TypeDetached house
- ConditionCompletely restored/Habitable
- Living area380 m²
- Bedrooms7
- Bathrooms6
- Garden630 m²
- Terrace16 m²
- Energy Efficiency Rating500 kWh/m2 anno
- ReferenceCD524
Distance from:
Distances are calculated in a straight line
- Airports
- Public transport
2.4 km - Train Station - Papiano
- Hospital10.4 km - Ospedale Media Valle del Tevere
- Coast94.2 km
- Ski resort47.5 km
Information about Marsciano
- Elevation184 m a.s.l.
- Total area161.53 km²
- LandformInland hill
- Population18201
Map
The property is located in the vicinity of the highlighted area.
The advertiser has chosen not to show the exact address of this property.
Google Satellite View©
Contact Agent
Strada di Montevile n° 5, PERUGIA, Perugia
+39 335 220727
What do you think of this advert’s quality?
Help us improve your Gate-away experience by giving a feedback about this advert.
Please, do not consider the property itself, but only the quality of how it is presented.


