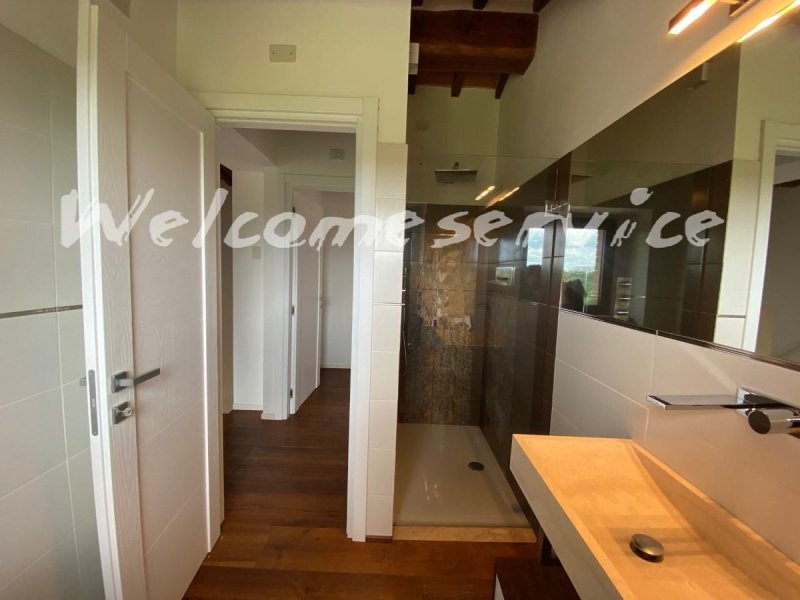380,000 €
4 bedrooms country house, 277 m² Massa Martana, Perugia (province)
Description
Stone farmhouse with fenced private garden and building land with approved project. Beautiful panoramic view of the countryside and the green hills of Umbria
Distances: 4Km from the supermarket and nearby bars, 8 Km from Massa Martana (bankses, pharmacy, supermarkets, shops), 10 Km from the exit to the E45 expressway, 15 Km from Todi center, 110 Km from Rome
Private fenced courtyard: with access through automatic gate and pedestrian gate. ca 750sqm total partly paved and partly green, outdoor lighting
Farmhouse 277 sqm on 2 levels with 4 entrances. Internally divided into 2 reconnectable units
UNIT 1 - 161 sq.m.
Ground Floor: living room with working thermo-fireplace open onto the dining area and kitchen area (induction cooker, fridge / freezer, dishwasher, sink, cellar-fridge for wines. Next door there is a large room that can be used as a study or TV room. Large bathroom with Jacuzzi, sink, toilet and bidet
First floor: double bedroom with 2.5sqm terrace, double bedroom with 7sqm terrace, bathroom (large shower, sink, toilet-bidet)
Materials and Installations: local stone facade, ground floor floor oak planks, travertine and klinker, on the first floor in oak planks; double glazed windows; underfloor heating, thermostats in each room. Central heating compartment with access from the outside
UNIT - 2 - 116 sq.m.
Ground Floor: porch, entrance, dining area with fireplace and kitchenette (induction floor, sink, oven, fridge / freezer), bathroom (basin, WC connection and washing machine)
First floor: 2 double bedrooms with ceiling fans, 1 bathroom (shower, sink, bidet, toilet)
Materials and Installations: local stone facade, single-fired floors, heating with convectors and radiators, 1 thermostat
Services: mosquito nets, wifi, municipal water, outdoor lighting, 2 systems with photovoltaic panels ( system with 2 panels for hot water production and system with 12 panels for the production of 3Kwh electricity), well water for irrigation, which can also be used for both units. Thermo Central: between the 2 units there is the central heating room with washing machine connection, softener, hot water boiler, biomass boiler (wood, pellet, corn and olive nuts)
Building land: facing southeast, 5710sqm around 60m from the farmhouse with an approved project for a 190sqm farmhouse on 2 floors and a basement of 93sqm. Permit to build during validity until October 2025, extendable for another 4 years
Distances: 4Km from the supermarket and nearby bars, 8 Km from Massa Martana (bankses, pharmacy, supermarkets, shops), 10 Km from the exit to the E45 expressway, 15 Km from Todi center, 110 Km from Rome
Private fenced courtyard: with access through automatic gate and pedestrian gate. ca 750sqm total partly paved and partly green, outdoor lighting
Farmhouse 277 sqm on 2 levels with 4 entrances. Internally divided into 2 reconnectable units
UNIT 1 - 161 sq.m.
Ground Floor: living room with working thermo-fireplace open onto the dining area and kitchen area (induction cooker, fridge / freezer, dishwasher, sink, cellar-fridge for wines. Next door there is a large room that can be used as a study or TV room. Large bathroom with Jacuzzi, sink, toilet and bidet
First floor: double bedroom with 2.5sqm terrace, double bedroom with 7sqm terrace, bathroom (large shower, sink, toilet-bidet)
Materials and Installations: local stone facade, ground floor floor oak planks, travertine and klinker, on the first floor in oak planks; double glazed windows; underfloor heating, thermostats in each room. Central heating compartment with access from the outside
UNIT - 2 - 116 sq.m.
Ground Floor: porch, entrance, dining area with fireplace and kitchenette (induction floor, sink, oven, fridge / freezer), bathroom (basin, WC connection and washing machine)
First floor: 2 double bedrooms with ceiling fans, 1 bathroom (shower, sink, bidet, toilet)
Materials and Installations: local stone facade, single-fired floors, heating with convectors and radiators, 1 thermostat
Services: mosquito nets, wifi, municipal water, outdoor lighting, 2 systems with photovoltaic panels ( system with 2 panels for hot water production and system with 12 panels for the production of 3Kwh electricity), well water for irrigation, which can also be used for both units. Thermo Central: between the 2 units there is the central heating room with washing machine connection, softener, hot water boiler, biomass boiler (wood, pellet, corn and olive nuts)
Building land: facing southeast, 5710sqm around 60m from the farmhouse with an approved project for a 190sqm farmhouse on 2 floors and a basement of 93sqm. Permit to build during validity until October 2025, extendable for another 4 years
This text has been automatically translated.
Details
- Property TypeCountry house
- ConditionCompletely restored/Habitable
- Living area277 m²
- Bedrooms4
- Bathrooms3
- Land6,460 m²
- Energy Efficiency Rating274
- ReferenceVivere in Campagna
Distance from:
Distances are calculated in a straight line
Distances are calculated from the center of the city.
The exact location of this property was not specified by the advertiser.
- Airports
- Public transport
5.8 km - Train Station - Massa Martana
- Hospital14.9 km - Ospedale Media Valle del Tevere
- Coast90.3 km
- Ski resort47.1 km
Information about Massa Martana
- Elevation351 m a.s.l.
- Total area78.41 km²
- LandformInland hill
- Population3642
Map
The property is located within the highlighted Municipality.
The advertiser has chosen not to show the exact location of this property.
Google Satellite View©
What do you think of this advert’s quality?
Help us improve your Gate-away experience by giving a feedback about this advert.
Please, do not consider the property itself, but only the quality of how it is presented.


