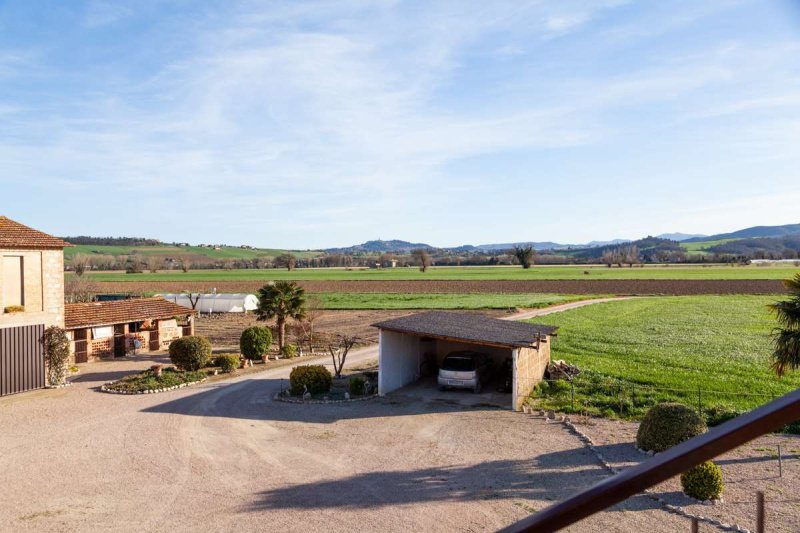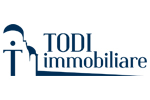$264,051 AUD
(159,000 €)
2 bedrooms semi-detached house, 165 m² Monte Castello di Vibio, Perugia (province)
Main Features
garden
terrace
garage
cellar
Description
In the countryside adjacent to the hamlet of Madonna del Piano, between Montecastello di Vibio and Fratta Todina, we offer for sale a small agricultural business consisting of a portion of a house on three levels, with agricultural annex and garage, as well as an exclusive courtyard and installment of land exclusive of 43,000 square meters of which 40,000 of IRRIGABLE arable land and the rest forest.
This property is recommended for those who, in addition to having a home, are looking for fertile land to cultivate.
The building being sold is a free portion on three sides with an independent entrance and arranged over three floors, with the following layout:
- Ground floor: Large cellar with basement of a total of 75 square meters;
- First floor: Residential apartment of 75 square meters comprising entrance hall, kitchen, living room, two double bedrooms, hallway, bathroom and terrace;
- Second floor: Large attic of 75 square meters.
The same is surrounded by an exclusive courtyard of about 1500 square meters on which there is a garage of 30 square meters and an annex of 37 square meters.
The apartment on the first floor is currently inhabited, modernization works are planned; while the large attic can be renovated in order to create a second housing unit, considering that it is currently in its raw state.
This property is recommended for those who, in addition to having a home, are looking for fertile land to cultivate.
The building being sold is a free portion on three sides with an independent entrance and arranged over three floors, with the following layout:
- Ground floor: Large cellar with basement of a total of 75 square meters;
- First floor: Residential apartment of 75 square meters comprising entrance hall, kitchen, living room, two double bedrooms, hallway, bathroom and terrace;
- Second floor: Large attic of 75 square meters.
The same is surrounded by an exclusive courtyard of about 1500 square meters on which there is a garage of 30 square meters and an annex of 37 square meters.
The apartment on the first floor is currently inhabited, modernization works are planned; while the large attic can be renovated in order to create a second housing unit, considering that it is currently in its raw state.
Details
- Property TypeSemi-detached house
- ConditionCompletely restored/Habitable
- Living area165 m²
- Bedrooms2
- Bathrooms1
- Garden3,000 m²
- Energy Efficiency Rating336
- ReferenceA063
Distance from:
Distances are calculated in a straight line
- Airports
- Public transport
- Highway exit24.3 km
- Hospital3.7 km - Ospedale Media Valle del Tevere
- Coast87.1 km
- Ski resort58.2 km
What’s around this property
- Shops
- Eating out
- Sports activities
- Schools
- Pharmacy1.9 km - Pharmacy - Carboni
- Veterinary21.4 km - Veterinary
Information about Monte Castello di Vibio
- Elevation423 m a.s.l.
- Total area31.95 km²
- LandformInland hill
- Population1455
Map
The property is located on the marked street/road.
The advertiser did not provide the exact address of this property, but only the street/road.
Google Satellite View©Google Street View©
What do you think of this advert’s quality?
Help us improve your Gate-away experience by giving a feedback about this advert.
Please, do not consider the property itself, but only the quality of how it is presented.


