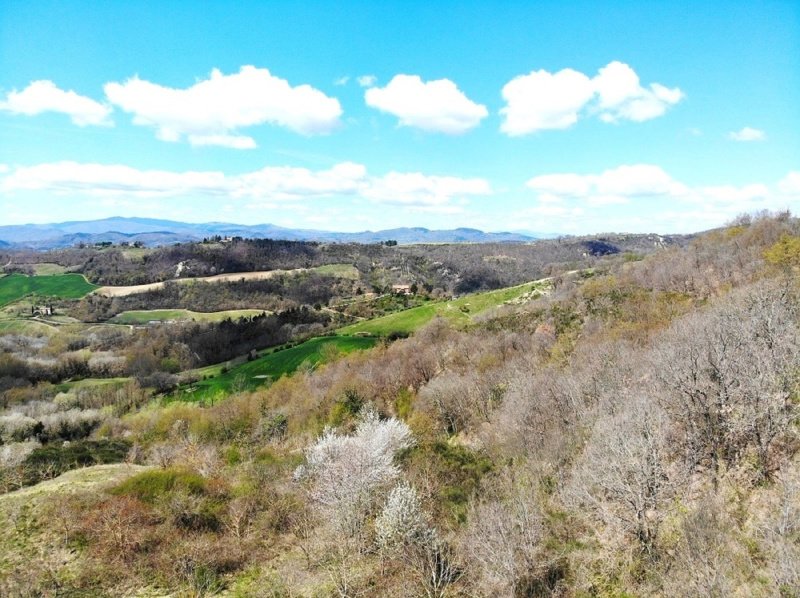Kč 16,928,220
(670,000 €)
4 bedrooms farmhouse, 270 m² Montone, Perugia (province)
Main Features
garden
pool
terrace
garage
cellar
Description
The farmhouse with magnificent views of the medieval village of Montone and the green Umbrian hills retains its charm of the typical Umbrian-Tuscan farmhouse, built in stone with wooden beams and terracotta. Its total living area is 200 square meters (around) plus an outbuilding of 100 square meters (around) and is already divided.
It is accessed from a portico, and then enter a large living room with thermo fireplace and large kitchen. Going up three steps there is access to a study / bedroom with a bathroom with Jacuzzi.
Going up to the first floor by internal stairs there is 1 double bedroom with bathroom and 30 sqm terrace overlooking the valley and Montone, 2 double bedrooms and 1 bathroom.
The house has excellent finishes with antique handmade terracotta floors, exposed stone walls, floors with tiles and exposed wooden beams as in the tradition of typical Umbria.
At 10 meters from the main house there is an outbuilding of about 100 square meters consisting of 1 living room with fireplace, 1 kitchen, 1 double bedroom, 1 bathroom.
Under the outbuilding there is a garage.
In the garden there is a swimming pool, barbecue and tool shed, the surrounding fenced land with access through electric gate is 18,000 square meters (around) with olive trees and fruit trees.
It is accessed from a portico, and then enter a large living room with thermo fireplace and large kitchen. Going up three steps there is access to a study / bedroom with a bathroom with Jacuzzi.
Going up to the first floor by internal stairs there is 1 double bedroom with bathroom and 30 sqm terrace overlooking the valley and Montone, 2 double bedrooms and 1 bathroom.
The house has excellent finishes with antique handmade terracotta floors, exposed stone walls, floors with tiles and exposed wooden beams as in the tradition of typical Umbria.
At 10 meters from the main house there is an outbuilding of about 100 square meters consisting of 1 living room with fireplace, 1 kitchen, 1 double bedroom, 1 bathroom.
Under the outbuilding there is a garage.
In the garden there is a swimming pool, barbecue and tool shed, the surrounding fenced land with access through electric gate is 18,000 square meters (around) with olive trees and fruit trees.
This text has been automatically translated.
Details
- Property TypeFarmhouse
- ConditionCompletely restored/Habitable
- Living area270 m²
- Bedrooms4
- Bathrooms4
- Land1.8 ha
- Garden6,000 m²
- Terrace30 m²
- Energy Efficiency Rating
- ReferenceMontone 2
Distance from:
Distances are calculated in a straight line
- Airports
- Public transport
- Highway exit24.0 km
- Hospital6.0 km - Ospedale di Umbertide
- Coast74.8 km
- Ski resort20.9 km
What’s around this property
- Shops
- Eating out
- Sports activities
- Schools
- Pharmacy< 100 m - Pharmacy - Farmacia
- Veterinary6.1 km - Veterinary
Information about Montone
- Elevation482 m a.s.l.
- Total area51.09 km²
- LandformInland hill
- Population1603
Map
The property is located on the marked street/road.
The advertiser did not provide the exact address of this property, but only the street/road.
Google Satellite View©Google Street View©
Contact Agent
Piazza Matteotti 19, Umbertide, Perugia
+39 348 2428735 +39 338 9496325
What do you think of this advert’s quality?
Help us improve your Gate-away experience by giving a feedback about this advert.
Please, do not consider the property itself, but only the quality of how it is presented.


