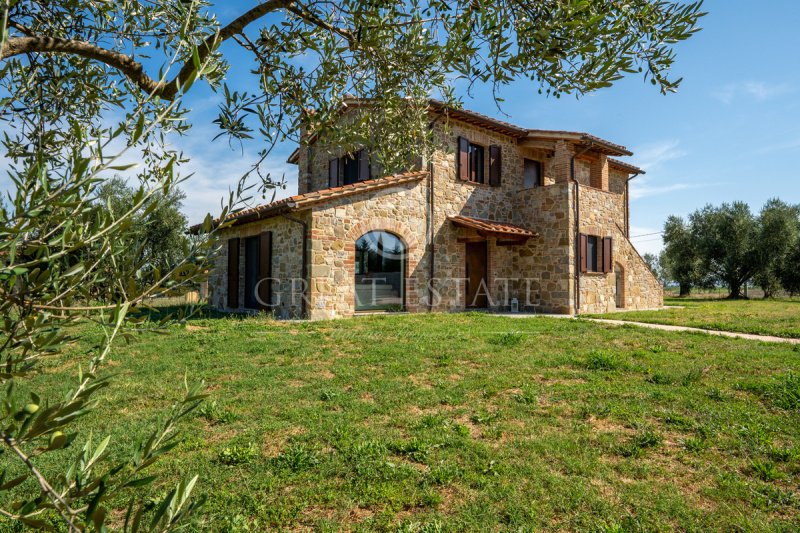825,000 €
3 bedrooms farmhouse, 287 m² Paciano, Perugia (province) Lake Trasimeno
Lake Trasimeno
Main Features
cellar
Description
Podere Girasole is on two levels for a total of 243 sqm. On the ground floor we find the large living area with fireplace and open kitchen, a magnificent solar greenhouse, a bathroom and a practical laundry room. The first floor, connected by both an internal and external staircase, consists of a large hallway, a master bedroom with walk-in closet and en suite bathroom, two bedrooms, a second bathroom and a closet. The garden of about 4,000 square meters, completely fenced-in and equipped with access via an automated gate, contains about 45 centuries-old olive trees. Furthermore there is an approved project for the construction of a swimming pool. To complete the property, a comfortable 35 sqm garage above ground.
Podere Girasole appears on the outside as a classic stone and brick farmhouse, while inside it has been given a decidedly more modern cut both in terms of the distribution of spaces, with very large and bright rooms, and in the use of materials . The floors are stoneware and the triple glazed aluminum window frames. The roof, with exposed beams and terracotta tiles, is insulated and ventilated.
Podere Girasole is equipped with a modern underfloor heating and cooling system powered by a heat pump. It is also equipped with an air humidity level regulation system. The water supply is guaranteed by connection to the municipal aqueduct and by a rainwater recovery tank. It is also equipped with: - Full kitchen - Walk-in closet - Wood-burning fireplace - Internet line - Connection to public sewer - External lighting system setup - Alarm system setup - Photovoltaic system setup.
A perfect first home equipped with every comfort or a splendid second home with the possibility of building a swimming pool.
Podere Girasole is located in an elevated position, with a magnificent view of the countryside and the surrounding hills on 4 sides and is easily accessible via a paved road. It is located in a strategic position, on the border of Umbria and Tuscany. In just over 10 minutes by car it is possible to reach the beautiful villages of Paciano, Panicale, Città della Pieve, Chiusi and Castiglione del Lago.
The Great Estate group carries out a technical due diligence on each property acquired through the seller's technician, which allows us to know in detail the urban and cadastral status of the property. This due diligence may be requested by the client at the time of a real interest in the property.
No constraints.
Podere Girasole appears on the outside as a classic stone and brick farmhouse, while inside it has been given a decidedly more modern cut both in terms of the distribution of spaces, with very large and bright rooms, and in the use of materials . The floors are stoneware and the triple glazed aluminum window frames. The roof, with exposed beams and terracotta tiles, is insulated and ventilated.
Podere Girasole is equipped with a modern underfloor heating and cooling system powered by a heat pump. It is also equipped with an air humidity level regulation system. The water supply is guaranteed by connection to the municipal aqueduct and by a rainwater recovery tank. It is also equipped with: - Full kitchen - Walk-in closet - Wood-burning fireplace - Internet line - Connection to public sewer - External lighting system setup - Alarm system setup - Photovoltaic system setup.
A perfect first home equipped with every comfort or a splendid second home with the possibility of building a swimming pool.
Podere Girasole is located in an elevated position, with a magnificent view of the countryside and the surrounding hills on 4 sides and is easily accessible via a paved road. It is located in a strategic position, on the border of Umbria and Tuscany. In just over 10 minutes by car it is possible to reach the beautiful villages of Paciano, Panicale, Città della Pieve, Chiusi and Castiglione del Lago.
The Great Estate group carries out a technical due diligence on each property acquired through the seller's technician, which allows us to know in detail the urban and cadastral status of the property. This due diligence may be requested by the client at the time of a real interest in the property.
No constraints.
Details
- Property TypeFarmhouse
- ConditionCompletely restored/Habitable
- Living area287 m²
- Bedrooms3
- Bathrooms3
- Energy Efficiency Rating
- Reference7954
Distance from:
Distances are calculated in a straight line
Distances are calculated from the center of the city.
The exact location of this property was not specified by the advertiser.
- Airports
- Public transport
9.1 km - Train Station - Chiusi-Chianciano Terme
- Hospital9.6 km - U.S.L. Del Lago Trasimeno
- Coast86.8 km
- Ski resort38.4 km
Information about Paciano
- Elevation391 m a.s.l.
- Total area16.91 km²
- LandformInland hill
- Population950
Map
The property is located within the highlighted Municipality.
The advertiser has chosen not to show the exact location of this property.
Google Satellite View©
Contact Agent
Via Piana 15 int. 1, Fraz. Palazzone, SAN CASCIANO DEI BAGNI, Siena
+39 0578 59050; +39 3511667107
What do you think of this advert’s quality?
Help us improve your Gate-away experience by giving a feedback about this advert.
Please, do not consider the property itself, but only the quality of how it is presented.


