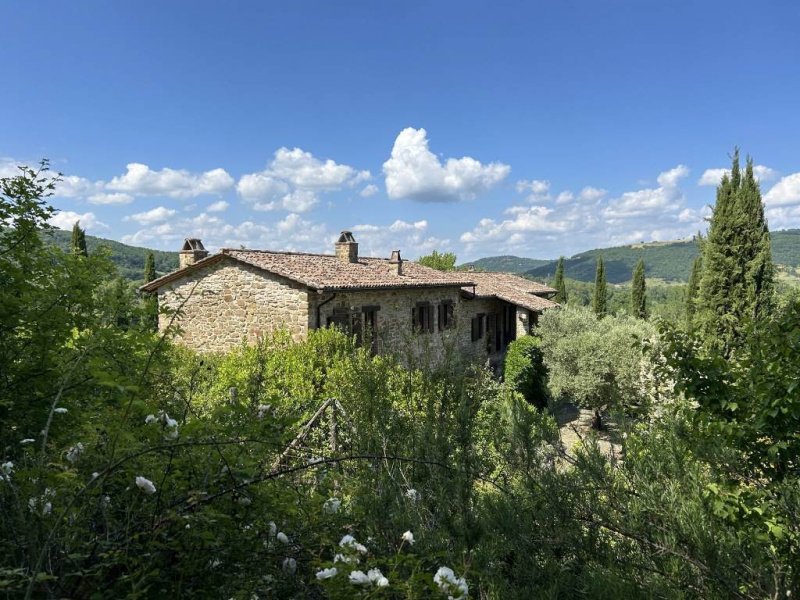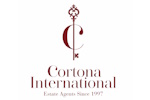Kč 34,323,750
(1,350,000 €)
4 bedrooms farmhouse, 360 m² Passignano sul Trasimeno, Perugia (province) Lake Trasimeno
Lake Trasimeno
Main Features
garden
pool
garage
Description
Located in the picturesque valley of Pian di Marte, this lovingly restored farmhouse is situated in a countryside setting close to the town of Liscano Niccone (10 mins) Castel Rigone (10 minutes) and only a short drive to Lake Trasimeno (20 mins).
Key Features
4 bedrooms
5 bathrooms (4 en-suite)
Spacious rooms
Swimming pool
BBQ house
Large double garage
Mature garden and land
Good quality finishes
Ready to move in
Irrigation system
Alarm system
Wifi
As we wind through agricultural fields, we arrive at the drive to the house, where there are electric gates. The drive is lined with cypress trees and woodland and leads you to the house. Already one gains the sense of the tranquility of the property and as we round the corner and see the house we are greeted with a large gravel parking area and also a double garage, once a storage area for the current owners Ferrari's!
Stepping out of the car, one is greeted by silence and sweet scent from the beautiful gardens with it's roses, lavender and olive trees. Taking the steps up to the house, there is a grass garden area with an outside relaxing area underneath a gazebo and an outside eating area and doors that lead into the kitchen of the house.
As we enter the modern, fully equipped kitchen with breakfast bar and stools, there is also a fireplace and off the kitchen is a pantry/utility room that houses the electrodomestics, boiler and technical centre for the house. The kitchen has another set of french doors leading to the rear garden area and a patio that has a fabulous large covered eating area with a table making it an added space to the house that can be used in the warmer months to dine 'al fresco', read a novel or if one must catch up on a few emails!
From the kitchen, through wooden doors, we enter into the large dining room, table and chairs for 10 and amazing lighting that the current owners have purchased on their travels around the world.
Leading on from the dining room and down a few steps, we enter into the ground floor living room with wood burning stove and access to both the front and rear gardens. From the doors that lead to the front terrace and ground, there is a wood store and iron gate giving another main entrance to the house.
From the living room, one has a choice to take a few steps up or a few steps down that lead to service toilet, bedrooms and bathrooms. So, we took the steps down to the hall where again there is an access door to the front gardens, the service toilet and a corridor, with in built wardrobe to the bedroom. The bedroom is large with an access door to the front gardens and here we also find an en-suite shower room.
Taking the steps up from the living room and then another few steps down, we take a short corridor to another bedroom and pass a large bathroom on the right. Located in the corridor is another boiler and a double bedroom with a small balcony and view to the historic town of Preggio.
We take the stairs up to the first floor of the property and we are welcomed by a large library/sitting room with an access door to a terrace and outside steps that lead down to the dining room and kitchen of the property. It's a very light and airy space due to the many windows and high ceiling height. From here we take a few steps up to the night zone of the house, where there is a space currently used as a walk in wardrobe, then on to the family bathroom and at the end the principal bedroom with double aspects windows, both to the front and rear of the property.
From the staircase, one can also turn left and passing through another corridor with in built wardrobe we enter another bedroom and a large en-suite bathroom with free standing bath and double size shower unit.
The outside of the house is a real must see and asset to the property with it's beautiful gardens, shrubbery, mature trees and many different eating/relaxing zones that one can really appreciate the silence and nature of this house.
Details
- Property TypeFarmhouse
- ConditionCompletely restored/Habitable
- Living area360 m²
- Bedrooms4
- Bathrooms5
- Garden80,000 m²
- Energy Efficiency Rating
- ReferenceCi 490
Distance from:
Distances are calculated in a straight line
- Airports
- Public transport
- Highway exit5.1 km
- Hospital14.5 km - Ospedale di Umbertide
- Coast94.0 km
- Ski resort34.2 km
What’s around this property
- Shops
- Eating out
- Sports activities
- Schools
- Pharmacy2.2 km - Pharmacy - Farmacia S. Bartolomeo
- Veterinary7.7 km - Veterinary - Clinica Veterinaria Trasimeno
Information about Passignano sul Trasimeno
- Elevation289 m a.s.l.
- Total area81.33 km²
- LandformInland hill
- Population5651
What do you think of this advert’s quality?
Help us improve your Gate-away experience by giving a feedback about this advert.
Please, do not consider the property itself, but only the quality of how it is presented.


