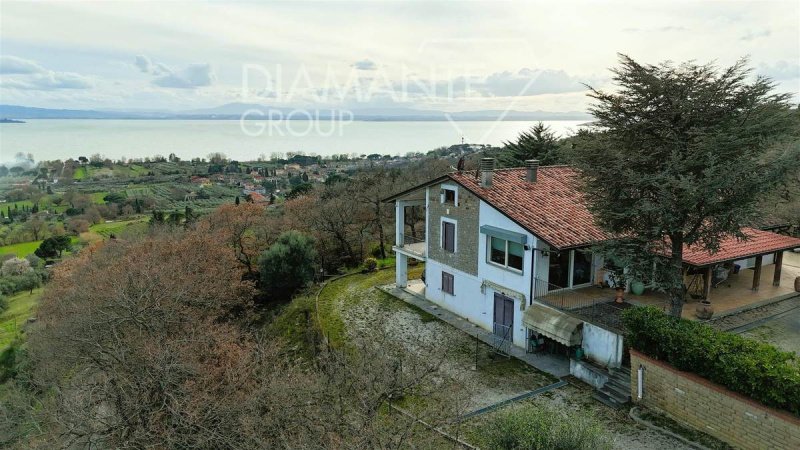£741,504
(890,000 €)
5 bedrooms villa, 400 m² Passignano sul Trasimeno, Perugia (province) Lake Trasimeno
Lake Trasimeno
Main Features
garden
Description
Passignano sul Trasimeno (PG): Villa of about 400 square meters on two levels in a fenced park of 5 hectares, overlooking the lake. The villa is divided into two houses on two levels, with internal connecting lift. On the ground floor you can directly access the external portico entering a living area with living room and kitchen with central island. In the sleeping area there is a study, two bedrooms, internally connected, two bathrooms and a storeroom. On the first floor there is a large open space that connects entrance, kitchen, living room with hanging fireplace and dining room, all in an extremely bright environment that converges into the terrace with lake view. There are also three bedrooms, a walk-in wardrobe and two bathrooms with shower. The two levels are connected by a lift and on the ground floor there is also a garage area currently used as a laundry and storage room. Next to the house there is a basement fund, regularly stacked, used as a technical room: 18kw electrical generator, water filtering system from both the aqueduct and the well and from the reserve tank for possible emergencies; there is also space for the engines of the central air conditioning system and the control switches of all separate power lines. The house is so totally independent from a point of view of water and energy supply in case of emergencies. The entrance to the first floor is covered by a large paved portico and next to the house there is a paved terrace with lake view through which there is access to a driveway, inside the forest, which leads to an attached wooden annex used as a study and relaxation room. The house is equipped with an evolved alarm system both internal and external to the house with central video surveillance system. The park of about 5 hectares boasts numerous olive trees and a wooded part, as well as a fence for the adjoining garden to the house, inside which there are multiple water points and electricity sockets, as well as a lighting system and a double entrance gate. There is also an approved project for the construction of a 25-meter swimming pool in bio-design with natural cascade effect. Panoramic position, dominant on Lake Trasimeno. A few minutes drive from the center of Passignano. Energy Class: F EPI: 300 kwh / m2 per year
This text has been automatically translated.
Details
- Property TypeVilla
- ConditionCompletely restored/Habitable
- Living area400 m²
- Bedrooms5
- Bathrooms4
- Energy Efficiency Rating
- ReferenceP7183
Distance from:
Distances are calculated in a straight line
- Airports
- Public transport
- Highway exit1.7 km
- Hospital9.7 km - Ospedale Civile Sant'Agostino
- Coast98.6 km
- Ski resort40.6 km
What’s around this property
- Shops
- Eating out
- Sports activities
- Schools
- Pharmacy1.1 km - Pharmacy - Farmacia Susta
- Veterinary4.4 km - Veterinary
Information about Passignano sul Trasimeno
- Elevation289 m a.s.l.
- Total area81.33 km²
- LandformInland hill
- Population5651
Contact Agent
Via Firenze 11, Castiglione del Lago, Perugia
+39 075 951113 / +39 3519122563
What do you think of this advert’s quality?
Help us improve your Gate-away experience by giving a feedback about this advert.
Please, do not consider the property itself, but only the quality of how it is presented.


