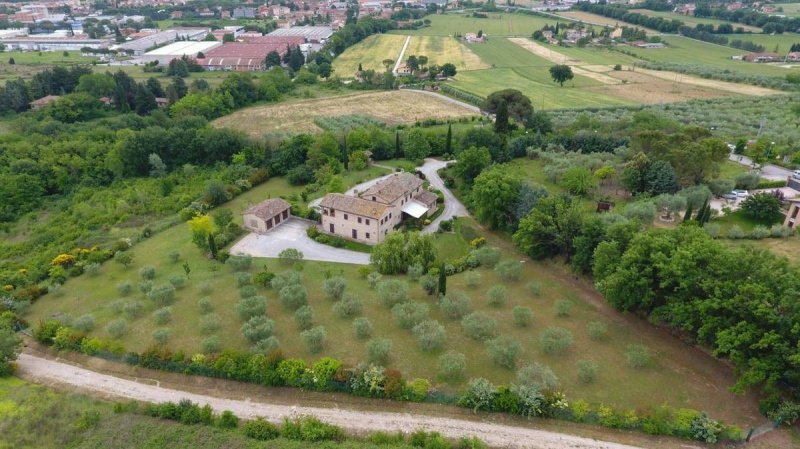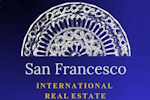1,250,000 €
Villa, 615 m² Perugia, Perugia (province)
Main Features
garden
Description
Villa for sale in Perugia, near the historic center in a residential and hilly area.
The recently built elegant villa was built starting from an old 19th century farmhouse and is spread over two floors plus an attic and basement for a total of approximately 650 sq m. On the ground floor entrance hall, lounge with fireplace, dining room, eat-in kitchen, bathroom and another reception hall with adjacent study. On the first floor, two double bedrooms with bathroom and master bedroom with dressing room as well as another double bedroom with walk-in closet and panoramic terrace. On the second floor a large attic room with windows that can be used for guests.
In the basement, in addition to the 4 rooms with windows that can be used for various uses with provision for a kitchen and bathroom, there is a technical room and another bathroom with the possibility of creating a sauna.
The supporting structure of the villa is in reinforced concrete and is equipped with every comfort: underfloor heating, piped music, alarm, central vacuum system. The finishes are of excellent quality and some of the furniture will be left as custom-made.
The property is completed by the planted and fenced land of about 1 hectare, with automatic irrigation and lighting. Approved project to build a swimming pool.
The recently built elegant villa was built starting from an old 19th century farmhouse and is spread over two floors plus an attic and basement for a total of approximately 650 sq m. On the ground floor entrance hall, lounge with fireplace, dining room, eat-in kitchen, bathroom and another reception hall with adjacent study. On the first floor, two double bedrooms with bathroom and master bedroom with dressing room as well as another double bedroom with walk-in closet and panoramic terrace. On the second floor a large attic room with windows that can be used for guests.
In the basement, in addition to the 4 rooms with windows that can be used for various uses with provision for a kitchen and bathroom, there is a technical room and another bathroom with the possibility of creating a sauna.
The supporting structure of the villa is in reinforced concrete and is equipped with every comfort: underfloor heating, piped music, alarm, central vacuum system. The finishes are of excellent quality and some of the furniture will be left as custom-made.
The property is completed by the planted and fenced land of about 1 hectare, with automatic irrigation and lighting. Approved project to build a swimming pool.
Details
- Property TypeVilla
- ConditionCompletely restored/Habitable
- Living area615 m²
- Bathrooms4
- Land1 ha
- Energy Efficiency Rating
- ReferenceCBI060-372-1297028
Distance from:
Distances are calculated in a straight line
- Airports
- Public transport
- Highway exit1.2 km
- Hospital2.4 km - Clinica Lami
- Coast96.1 km
- Ski resort32.8 km
What’s around this property
- Shops
- Eating out
- Sports activities
- Schools
- Pharmacy1.1 km - Pharmacy
- Veterinary3.3 km - Veterinary - Ambulatorio Veterinario Quattro Zampe Di Studio Associato Cocciolo & Salvati
Information about Perugia
- Elevation493 m a.s.l.
- Total area449.61 km²
- LandformInland hill
- Population164721
Contact Agent
Via Borgo Aretino, 11/c, Assisi, Perugia
+39 075 816449
What do you think of this advert’s quality?
Help us improve your Gate-away experience by giving a feedback about this advert.
Please, do not consider the property itself, but only the quality of how it is presented.


