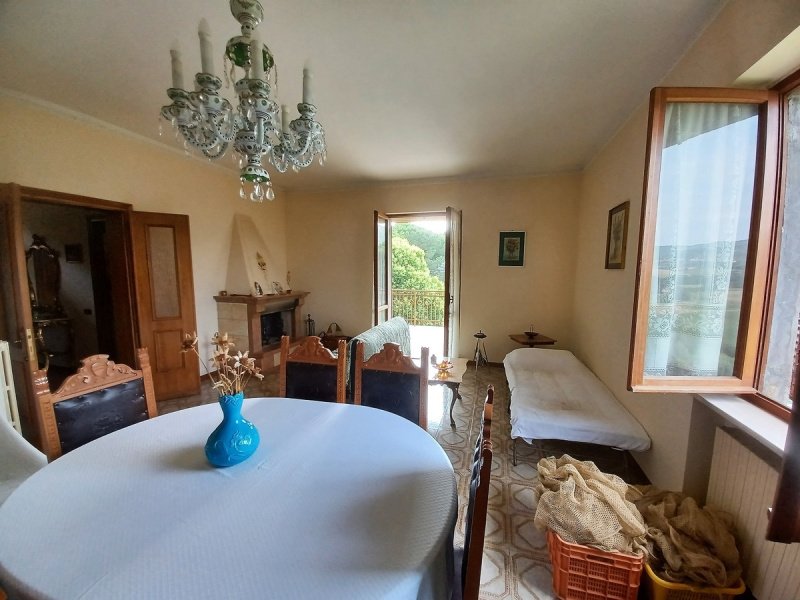145,000 €
2 bedrooms detached house, 160 m² Piegaro, Perugia (province) Lake Trasimeno
Lake Trasimeno
Main Features
garden
terrace
garage
cellar
Description
About 20km from Perugia, in the locality of Pietrafitta, we offer for sale this detached house whose construction dates back to the end of the 70s, divided as follows:
Ground floor: the entrance leads to the living area where there is a kitchen with access to a terrace and panoramic, a double living room with fireplace with access to the large terrace and a windowed storage room with the possibility of obtaining a bathroom; in the sleeping area we have two double bedrooms and a bathroom with window;
Basement floor: this floor, which can be accessed or through an internal staircase to the apartment or external independent access, there are large rooms for deep and cellar use with the possibility of obtaining a living room apartment with kitchenette, bedroom and bathroom; also on the floor there is a cellar room, the utility room, a portico and a garage room of 23sqm. .
First floor: this floor, which is accessed via an external staircase, there is a large semi-practical attic room;
The property, whose construction dates back to the end of the 1970s, is in good general condition with ceramic floors in the living area, parquet flooring in the sleeping area, wooden frames and wooden exterior shutters. Independent heating system.
The property also has land of about 3000sqm. with olive grove, well and possibility of further size.
Ground floor: the entrance leads to the living area where there is a kitchen with access to a terrace and panoramic, a double living room with fireplace with access to the large terrace and a windowed storage room with the possibility of obtaining a bathroom; in the sleeping area we have two double bedrooms and a bathroom with window;
Basement floor: this floor, which can be accessed or through an internal staircase to the apartment or external independent access, there are large rooms for deep and cellar use with the possibility of obtaining a living room apartment with kitchenette, bedroom and bathroom; also on the floor there is a cellar room, the utility room, a portico and a garage room of 23sqm. .
First floor: this floor, which is accessed via an external staircase, there is a large semi-practical attic room;
The property, whose construction dates back to the end of the 1970s, is in good general condition with ceramic floors in the living area, parquet flooring in the sleeping area, wooden frames and wooden exterior shutters. Independent heating system.
The property also has land of about 3000sqm. with olive grove, well and possibility of further size.
This text has been automatically translated.
Details
- Property TypeDetached house
- ConditionCompletely restored/Habitable
- Living area160 m²
- Bedrooms2
- Bathrooms1
- Land1 m²
- Energy Efficiency Rating
- Reference"La Casa delle Coste"
Distance from:
Distances are calculated in a straight line
- Airports
- Public transport
- Highway exit14.2 km
- Hospital15.3 km - Ospedale Santa Maria della Misericordia
- Coast90.1 km
- Ski resort48.7 km
What’s around this property
- Shops
- Eating out
- Sports activities
- Schools
- Pharmacy330 m - Pharmacy - Francario
- Veterinary13.9 km - Veterinary - Ambulatorio Veterinario
Information about Piegaro
- Elevation356 m a.s.l.
- Total area99.08 km²
- LandformInland hill
- Population3419
Map
The property is located on the marked street/road.
The advertiser did not provide the exact address of this property, but only the street/road.
Google Satellite View©Google Street View©
Contact Agent
Via F.lli Ceci, 45, Marsciano, Perugia
+39 0758 748633 +39 338 8254121
What do you think of this advert’s quality?
Help us improve your Gate-away experience by giving a feedback about this advert.
Please, do not consider the property itself, but only the quality of how it is presented.


