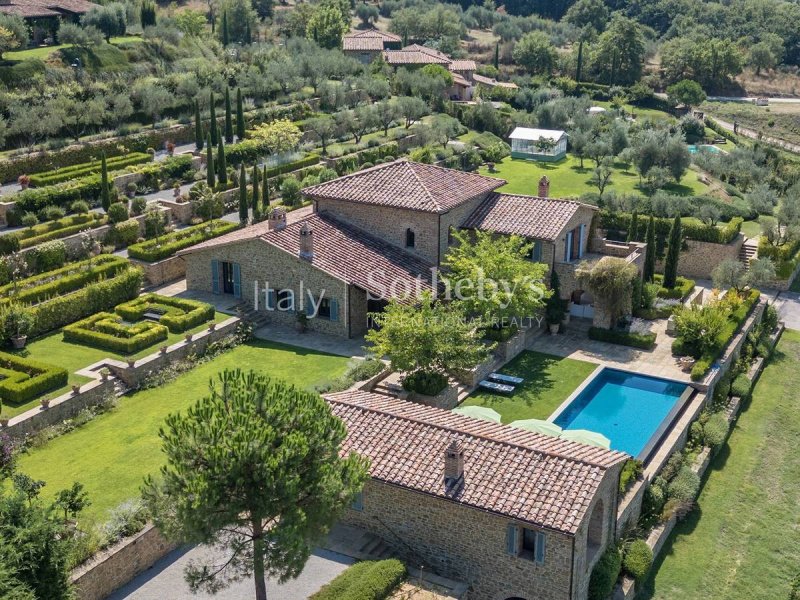5,950,000 €
4 bedrooms house, 726 m² Piegaro, Perugia (province) Lake Trasimeno
Lake Trasimeno
Main Features
garden
pool
garage
Description
Charming property in the heart of Umbria, equipped with every comfort, guarantees privacy and relaxation in a wonderful setting. The estate extends over 12 hectares, 8 of which are vineyards, producing 4000 bottles per year; over 3 hectares are dedicated to the production of oil, 5.5 hectares are arable land and approximately 2 hectares are woodland. There is a private lake with an agricultural annex of 84m2. The property, built in 2016, boasts a high energy efficiency class (A1) and represents the perfect combination of Umbrian tradition and modernity as can be seen from the furnishings, the technologies used, the underfloor heating/cooling, the internal lighting and the materials used: stone, used to frame the doors, travertine used for the floors. The house is characterized by large and bright spaces, with large windows that frame the wonderful views of the valley and the characteristic village of Piegaro.
On the ground floor we find the kitchen made by "Officine Gullo": a jewel of the Italian design, with high ceilings, a stone fireplace and direct access to the panoramic terrace. The living area opens onto a second terrace furnished with sofas, ideal for relaxing outdoors. On the same floor there is also a laundry room and a service bathroom.
Going up the staircase with an elegant wrought iron railing and embellished with huge paintings and a modern designer chandelier, you reach the first floor, where there are two bedrooms, both with private bathrooms. On the second floor there are two more bedrooms, one with access to the balcony and the other, the main one, with a bathroom with tub and shower as well as a double sink and a private terrace. In the basement there is a 60m2 garage, a cellar and a tavern.
Outside, the Italian garden and architectural details, such as the water lily pond and the well, create a truly relaxing and luxurious atmosphere. The 12x6 pool, purified with oxygen and heated, is an oasis of relaxation with a breathtaking view. To complete the property, the annex offers a large open-space with fireplace, living area, double bed, full kitchen and bathroom, perfect for guests or for a gym or an artist's studio.
Located just 3km from the centre of Piegaro, 30km from Perugia and 25km from Lake Trasimeno, this property is ideal both as a private residence and as an investment: a perfect balance between modernity and the timeless charm of tradition.
On the ground floor we find the kitchen made by "Officine Gullo": a jewel of the Italian design, with high ceilings, a stone fireplace and direct access to the panoramic terrace. The living area opens onto a second terrace furnished with sofas, ideal for relaxing outdoors. On the same floor there is also a laundry room and a service bathroom.
Going up the staircase with an elegant wrought iron railing and embellished with huge paintings and a modern designer chandelier, you reach the first floor, where there are two bedrooms, both with private bathrooms. On the second floor there are two more bedrooms, one with access to the balcony and the other, the main one, with a bathroom with tub and shower as well as a double sink and a private terrace. In the basement there is a 60m2 garage, a cellar and a tavern.
Outside, the Italian garden and architectural details, such as the water lily pond and the well, create a truly relaxing and luxurious atmosphere. The 12x6 pool, purified with oxygen and heated, is an oasis of relaxation with a breathtaking view. To complete the property, the annex offers a large open-space with fireplace, living area, double bed, full kitchen and bathroom, perfect for guests or for a gym or an artist's studio.
Located just 3km from the centre of Piegaro, 30km from Perugia and 25km from Lake Trasimeno, this property is ideal both as a private residence and as an investment: a perfect balance between modernity and the timeless charm of tradition.
Details
- Property TypeHouse
- ConditionCompletely restored/Habitable
- Living area726 m²
- Bedrooms4
- Bathrooms6
- Energy Efficiency RatingKWh/mq 175.00
- Reference10701
Distance from:
Distances are calculated in a straight line
- Airports
- Public transport
- Highway exit11.4 km
- Hospital6.8 km - U.S.L. Del Lago Trasimeno
- Coast82.2 km
- Ski resort38.0 km
What’s around this property
- Shops
- Eating out
- Sports activities
- Schools
- Pharmacy210 m - Pharmacy - Pharmacy
- Veterinary10.7 km - Veterinary - Centro Veterinario S.Anna
Information about Piegaro
- Elevation356 m a.s.l.
- Total area99.08 km²
- LandformInland hill
- Population3419
Contact Agent
Via Manzoni, 45, Milano, Milano
+39 02 87078300; +39 06 79258888
What do you think of this advert’s quality?
Help us improve your Gate-away experience by giving a feedback about this advert.
Please, do not consider the property itself, but only the quality of how it is presented.


