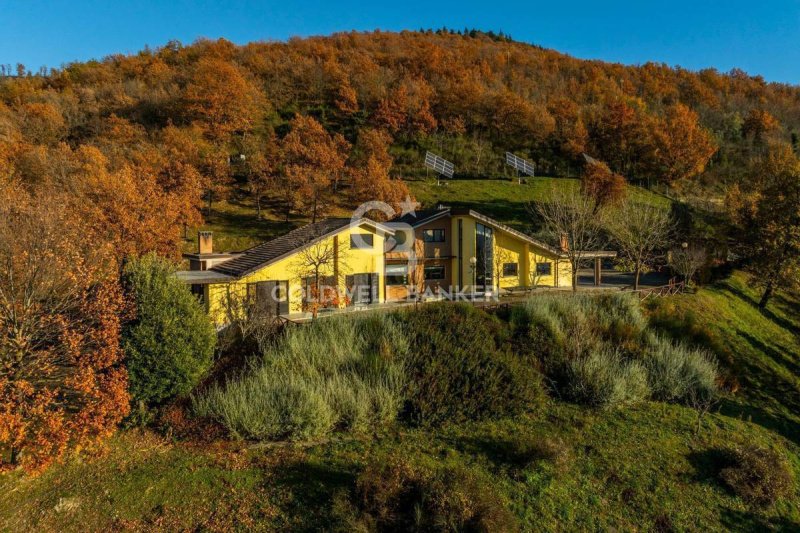1,190,000 €
6 bedrooms villa, 700 m² San Giustino, Perugia (province)
Main Features
garden
Description
PROPERTY DESCRIPTION
In a hilly and panoramic position just a few minutes from the town centre, we offer for sale this modern style villa surrounded by greenery, characterised by high energy efficiency (Class A).
COMPOSITION
With a total surface area of approximately 700 m2, the property offers an internal layout characterised by large volumes and functional and welcoming spaces.
On the ground floor we find a generous living area consisting of a large lounge, eat-in kitchen, dining room, as well as a service bathroom, made bright by large windows that let in natural light creating a warm and welcoming atmosphere. From the living area you access the pleasant external porch, ideal for outdoor lunches or dinners.
Also on the same level we find the sleeping area consisting of three bedrooms, a master bedroom with walk-in closet and two bathrooms.
On the first floor served by an independent entrance we find the guest area, consisting of two further bedrooms, one with an en-suite bathroom and the second currently used as a study.
The basement floor hosts a convivial tavern with an open kitchen equipped with a fireplace and wood-burning oven, a living room, a bathroom, a laundry room and a soundproofed recording room.
In addition to a second living room, easily convertible into a garage and a large technical room with an inspectable cavity where the electrical and thermo-hydraulic systems are located.
STATE AND FINISHES
C built in 2004 in class A, the property is in perfect condition, does not require any type of intervention and is immediately habitable. To support energy efficiency, a 6 kW photovoltaic system has been implemented.
OUTDOOR SPACES
The pleasant outdoor spaces of the house, completely delimited, include an olive grove with 300 plants in production and a wooded area that enhances privacy and contact with nature. The strategic position and the splendid panoramic view complete the characteristics of this property.
USE AND POTENTIAL
This villa stands out for its attention to detail and the organization of spaces, a comfortable and versatile living solution, suitable as both a first and second home.
In a hilly and panoramic position just a few minutes from the town centre, we offer for sale this modern style villa surrounded by greenery, characterised by high energy efficiency (Class A).
COMPOSITION
With a total surface area of approximately 700 m2, the property offers an internal layout characterised by large volumes and functional and welcoming spaces.
On the ground floor we find a generous living area consisting of a large lounge, eat-in kitchen, dining room, as well as a service bathroom, made bright by large windows that let in natural light creating a warm and welcoming atmosphere. From the living area you access the pleasant external porch, ideal for outdoor lunches or dinners.
Also on the same level we find the sleeping area consisting of three bedrooms, a master bedroom with walk-in closet and two bathrooms.
On the first floor served by an independent entrance we find the guest area, consisting of two further bedrooms, one with an en-suite bathroom and the second currently used as a study.
The basement floor hosts a convivial tavern with an open kitchen equipped with a fireplace and wood-burning oven, a living room, a bathroom, a laundry room and a soundproofed recording room.
In addition to a second living room, easily convertible into a garage and a large technical room with an inspectable cavity where the electrical and thermo-hydraulic systems are located.
STATE AND FINISHES
C built in 2004 in class A, the property is in perfect condition, does not require any type of intervention and is immediately habitable. To support energy efficiency, a 6 kW photovoltaic system has been implemented.
OUTDOOR SPACES
The pleasant outdoor spaces of the house, completely delimited, include an olive grove with 300 plants in production and a wooded area that enhances privacy and contact with nature. The strategic position and the splendid panoramic view complete the characteristics of this property.
USE AND POTENTIAL
This villa stands out for its attention to detail and the organization of spaces, a comfortable and versatile living solution, suitable as both a first and second home.
Details
- Property TypeVilla
- ConditionCompletely restored/Habitable
- Living area700 m²
- Bedrooms6
- Bathrooms5
- Land4.5 ha
- Garden5,000 m²
- Energy Efficiency Rating
- ReferenceCBI134-2230-127
Distance from:
Distances are calculated in a straight line
- Public transport
> 20 km - Bus stop
- Coast63.8 km
- Ski resort27.0 km
Information about San Giustino
- Elevation336 m a.s.l.
- Total area79.98 km²
- LandformInland hill
- Population10975
Contact Agent
Piazzale Bellucci, 1, Perugia, Perugia
+39 3349635109
What do you think of this advert’s quality?
Help us improve your Gate-away experience by giving a feedback about this advert.
Please, do not consider the property itself, but only the quality of how it is presented.


