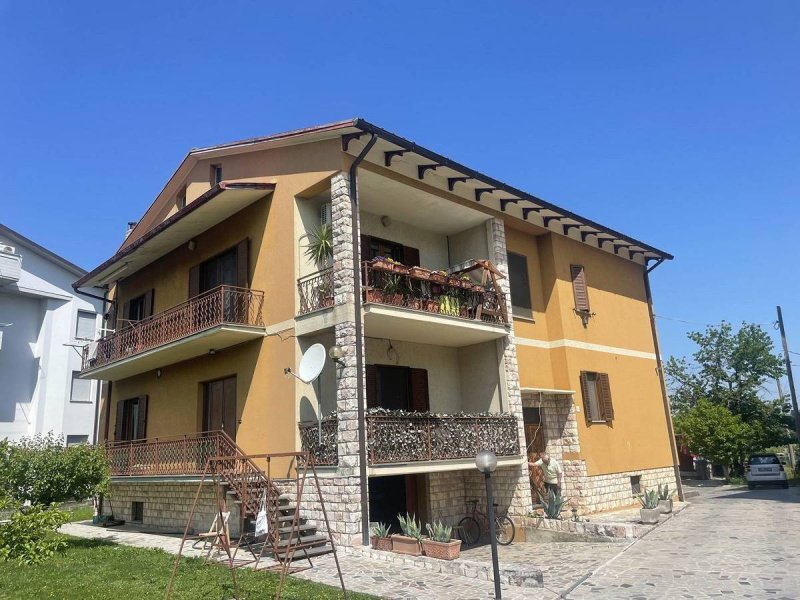4,494,750 kr SEK
(390,000 €)
6 bedrooms villa, 450 m² Spoleto, Perugia (province)
Main Features
garden
terrace
Description
A unique opportunity presents itself in the hamlet of San Giovanni di Baiano, in the renowned town of Spoleto. Here, in an easily accessible strategic position, stands a single villa that enchants with its grandeur and versatility. The property offers an entire three-level villa, including three apartments, storage rooms, a large garden and building land.
The villa, which boasts a spaciousness of over 450 square meters, was built with skill in 1975 and has maintained its splendor over time thanks to continuous improvements. On the first floor, there is a 95 square meter apartment with independent access from the outside. This apartment offers a large living room, a kitchen, two cozy bedrooms, a bathroom and a balcony to enjoy the panoramic view. On the same floor, there is a second apartment of about 40 square meters, accessible via a common staircase which offers an entrance hall, a living room with kitchenette, a bedroom and a bathroom.
On the second floor, on the other hand, is the largest apartment, with an area of about 150 square meters. Here you enter through an entrance that leads to a large and bright hall, a living room, a fully equipped kitchen, three spacious bedrooms, two bathrooms, a utility room and three large terraces, perfect for relaxing and enjoying the breathtaking view of the countryside surrounding, as well as an attic of the same size.
On the ground floor, with access from both outside and inside the villa, there are storage areas, warehouses and garages, offering a total of 150 square meters of additional space to satisfy every need.
Completing this magnificent property, there is a charming front garden, ideal for spending peaceful moments and enjoying the surrounding nature. A private access road and a paved courtyard and a well give further comfort and beauty.
Also included in the sale is a building plot adjacent to the property, which extends over almost 1600 square metres. This plot offers a unique opportunity for the construction of an additional 2400 cubic meters of living space, allowing for new projects to be created and making the most of the potential of the area.
The villa, which boasts a spaciousness of over 450 square meters, was built with skill in 1975 and has maintained its splendor over time thanks to continuous improvements. On the first floor, there is a 95 square meter apartment with independent access from the outside. This apartment offers a large living room, a kitchen, two cozy bedrooms, a bathroom and a balcony to enjoy the panoramic view. On the same floor, there is a second apartment of about 40 square meters, accessible via a common staircase which offers an entrance hall, a living room with kitchenette, a bedroom and a bathroom.
On the second floor, on the other hand, is the largest apartment, with an area of about 150 square meters. Here you enter through an entrance that leads to a large and bright hall, a living room, a fully equipped kitchen, three spacious bedrooms, two bathrooms, a utility room and three large terraces, perfect for relaxing and enjoying the breathtaking view of the countryside surrounding, as well as an attic of the same size.
On the ground floor, with access from both outside and inside the villa, there are storage areas, warehouses and garages, offering a total of 150 square meters of additional space to satisfy every need.
Completing this magnificent property, there is a charming front garden, ideal for spending peaceful moments and enjoying the surrounding nature. A private access road and a paved courtyard and a well give further comfort and beauty.
Also included in the sale is a building plot adjacent to the property, which extends over almost 1600 square metres. This plot offers a unique opportunity for the construction of an additional 2400 cubic meters of living space, allowing for new projects to be created and making the most of the potential of the area.
Details
- Property TypeVilla
- ConditionCompletely restored/Habitable
- Living area450 m²
- Bedrooms6
- Bathrooms4
- Energy Efficiency Rating
- ReferenceCBI057-315-30243
Distance from:
Distances are calculated in a straight line
- Airports
- Public transport
- Highway exit37.6 km - Orte
- Hospital4.3 km - Ospedale San Matteo degli Infermi
- Coast97.2 km
- Ski resort34.4 km
What’s around this property
- Shops
- Eating out
- Sports activities
- Schools
- Pharmacy< 100 m - Pharmacy - Parafarmacia di Serra Giuseppina
- Veterinary5.3 km - Veterinary
Information about Spoleto
- Elevation396 m a.s.l.
- Total area348.14 km²
- LandformInland hill
- Population36914
Contact Agent
Via Flaminia, 2, Spoleto, Perugia
+39 0743 222987; +39 377 0912576
What do you think of this advert’s quality?
Help us improve your Gate-away experience by giving a feedback about this advert.
Please, do not consider the property itself, but only the quality of how it is presented.


