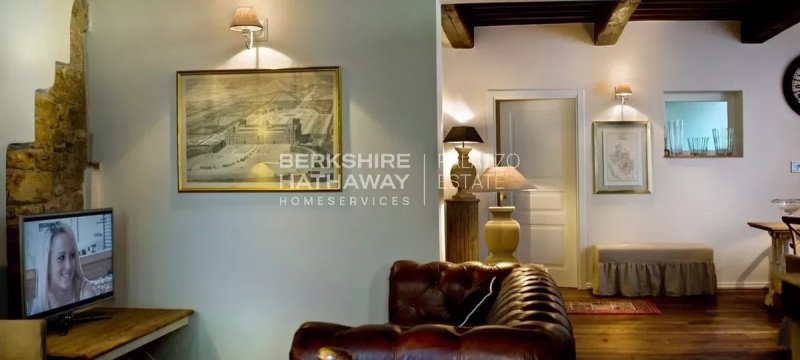650,000 €
8 bedrooms villa, 400 m² Todi, Perugia (province)
Main Features
terrace
Description
Ancient building of 1208 of about 400 sq.m. lo-cated between the second and third circles of the walls of Todi, between Porta della Catena and Porta Romana, in the well-known Via Gia-como Matteotti.
The property has been completely renovated with the demolition of all internal structures and with the refurbishment of all floors with the technique of the time, chestnut beams, terracot-ta cups and screeds in lightened material Lecamix.
Perimeters have been consolidated according to the current severe anti-seismic regulations. New roofs with insulation and total waterproofing, with original ancient tiles.
New electrical, hydraulic, air conditioning and heating systems, meeting regulations. Heat pump.
Daikin with autonomous internal split in each room. Common areas are heated by radiators and natural gas boiler, as well as all the bath-rooms in the bedrooms are heated by heated towel rails.
On the ground floor you'll find breakfast or lunch room, service kitchen, guest bathroom and kitchen staff bathroom, fully functional fireplace.
Under the floor there are excavations for about 26 square meters which could be from the pre-Romanesque period, with stairs in stone and clay leading there. An opening (120x140 cm) created in the floor gives possibility to place a walkable crystal plate from which to observe the illuminated part below.
On the ffirst floor there is a common room and reception area, laundry and disabled bathroom served by the lift (Schindler) in accordance with the standard for 7 people and possible wheel-chair. Small kitchen for breakfast preparing, bathroom, bar, working fireplace.
Second floor with three double guest bedrooms with bathrooms.
Third floor with 4 bedrooms, one with a pano-ramic terrace overlooking the valley and part of the city.
Fourth attic floor comprises a staff accommoda-tion with a bathroom, technical room with gen-eral equipment (thermal, hydraulic etc.) and storage room. Small terrace overlooking the val-ley and the city.
Handmade terracotta floors on the ground floor and in the bathrooms. In the other areas all hand-planed oak strips.
Thermal break windows in white lacquered wood, white lacquered doors.
Staircase from the ground floor in concrete to a ramp and terracotta cladding. Staircase from the first floor in oxide-effect Cortene steel with a small storage room underneath.
Original perimeter walls with some exposed stone parts. Communicating walls between the rooms are all insulated and soundproofed with sound-absorbing materials and silica panels.
The property has been completely renovated with the demolition of all internal structures and with the refurbishment of all floors with the technique of the time, chestnut beams, terracot-ta cups and screeds in lightened material Lecamix.
Perimeters have been consolidated according to the current severe anti-seismic regulations. New roofs with insulation and total waterproofing, with original ancient tiles.
New electrical, hydraulic, air conditioning and heating systems, meeting regulations. Heat pump.
Daikin with autonomous internal split in each room. Common areas are heated by radiators and natural gas boiler, as well as all the bath-rooms in the bedrooms are heated by heated towel rails.
On the ground floor you'll find breakfast or lunch room, service kitchen, guest bathroom and kitchen staff bathroom, fully functional fireplace.
Under the floor there are excavations for about 26 square meters which could be from the pre-Romanesque period, with stairs in stone and clay leading there. An opening (120x140 cm) created in the floor gives possibility to place a walkable crystal plate from which to observe the illuminated part below.
On the ffirst floor there is a common room and reception area, laundry and disabled bathroom served by the lift (Schindler) in accordance with the standard for 7 people and possible wheel-chair. Small kitchen for breakfast preparing, bathroom, bar, working fireplace.
Second floor with three double guest bedrooms with bathrooms.
Third floor with 4 bedrooms, one with a pano-ramic terrace overlooking the valley and part of the city.
Fourth attic floor comprises a staff accommoda-tion with a bathroom, technical room with gen-eral equipment (thermal, hydraulic etc.) and storage room. Small terrace overlooking the val-ley and the city.
Handmade terracotta floors on the ground floor and in the bathrooms. In the other areas all hand-planed oak strips.
Thermal break windows in white lacquered wood, white lacquered doors.
Staircase from the ground floor in concrete to a ramp and terracotta cladding. Staircase from the first floor in oxide-effect Cortene steel with a small storage room underneath.
Original perimeter walls with some exposed stone parts. Communicating walls between the rooms are all insulated and soundproofed with sound-absorbing materials and silica panels.
Details
- Property TypeVilla
- ConditionCompletely restored/Habitable
- Living area400 m²
- Bedrooms8
- Bathrooms10
- Energy Efficiency Rating
- ReferenceIUM1487
Distance from:
Distances are calculated in a straight line
- Airports
- Public transport
- Highway exit22.6 km
- Hospital11.0 km - Ospedale Media Valle del Tevere
- Coast83.6 km
- Ski resort54.5 km
What’s around this property
- Shops
- Eating out
- Sports activities
- Schools
- Pharmacy100 m - Pharmacy - Farmacia Comunale
- Veterinary24.7 km - Veterinary
Information about Todi
- Elevation400 m a.s.l.
- Total area222.86 km²
- LandformInland hill
- Population15877
Contact Agent
Via Domenico Fontana, 1 , Como, COMO
+39 031 263191 / +39 0284929202
What do you think of this advert’s quality?
Help us improve your Gate-away experience by giving a feedback about this advert.
Please, do not consider the property itself, but only the quality of how it is presented.


