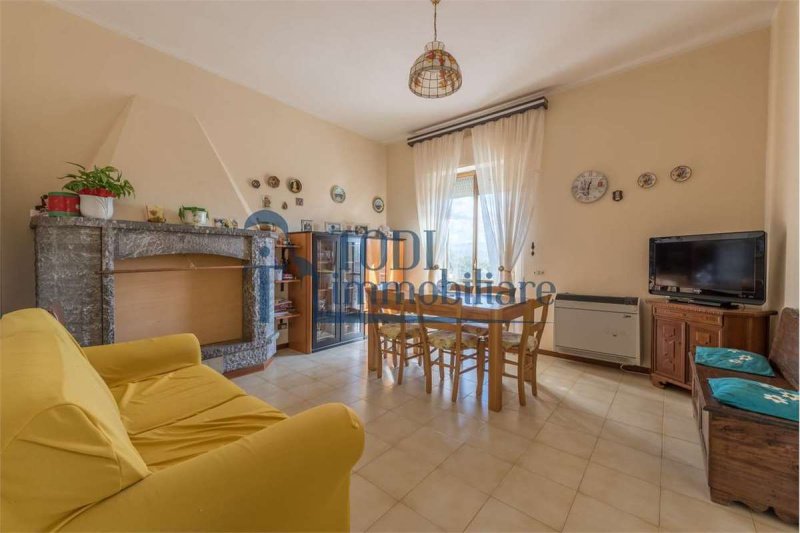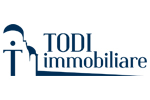160,000 €
4 bedrooms detached house, 200 m² Todi, Perugia (province)
Main Features
garden
terrace
garage
cellar
Description
Between the two villages of Todi and Montecastello di Vibio, in a sunny and hilly position, we offer for sale an independent property with different possibilities of use, for first residence, for activity or for investment.
The property includes an independent building built in the mid 70's on two levels and composed on the first floor by the part used as a dwelling and on the ground floor by large warehouses, previously used for the artisan production of textile products.
Specifically, the house is spread over an area of 190 square meters. and consists of large rooms in respect of the type used at the time of its construction: large entrance hall, kitchen, dining room with fireplace, living room, storage room, three double bedrooms, one single bedroom, study, two bathrooms, large terrace of 95 square meters ., a second terrace of 10 sqm. and a balcony of 3 square meters. From the central stairwell leading to the apartment, the attic of about 130 square meters can be accessed.
As for the ground floor, it is currently used as a warehouse, reaching a surface area of 285 square meters. and consists of 4 warehouses, a central thermal compartment and 3 bathrooms. Furthermore we always find at the same level, a large garage of about 65 square meters.
The whole property is surrounded by a relevance of land of a total of 2,550 square meters. divided in part as a court of the building and for the rest as agricultural land.
The internal state of the building is habitable, considering that the systems, fixtures and coatings are the original ones.
Excellent solution for those who want to build two apartments in the same property or who want a property to build a house and a commercial / craft structure.
The property includes an independent building built in the mid 70's on two levels and composed on the first floor by the part used as a dwelling and on the ground floor by large warehouses, previously used for the artisan production of textile products.
Specifically, the house is spread over an area of 190 square meters. and consists of large rooms in respect of the type used at the time of its construction: large entrance hall, kitchen, dining room with fireplace, living room, storage room, three double bedrooms, one single bedroom, study, two bathrooms, large terrace of 95 square meters ., a second terrace of 10 sqm. and a balcony of 3 square meters. From the central stairwell leading to the apartment, the attic of about 130 square meters can be accessed.
As for the ground floor, it is currently used as a warehouse, reaching a surface area of 285 square meters. and consists of 4 warehouses, a central thermal compartment and 3 bathrooms. Furthermore we always find at the same level, a large garage of about 65 square meters.
The whole property is surrounded by a relevance of land of a total of 2,550 square meters. divided in part as a court of the building and for the rest as agricultural land.
The internal state of the building is habitable, considering that the systems, fixtures and coatings are the original ones.
Excellent solution for those who want to build two apartments in the same property or who want a property to build a house and a commercial / craft structure.
Details
- Property TypeDetached house
- ConditionCompletely restored/Habitable
- Living area200 m²
- Bedrooms4
- Bathrooms5
- Garden1,300 m²
- Energy Efficiency Rating190
- ReferenceA057P
Distance from:
Distances are calculated in a straight line
- Airports
- Public transport
- Highway exit23.2 km
- Hospital11.3 km - Ospedale Media Valle del Tevere
- Coast84.0 km
- Ski resort53.8 km
What’s around this property
- Shops
- Eating out
- Sports activities
- Schools
- Pharmacy620 m - Pharmacy
- Veterinary24.4 km - Veterinary
Information about Todi
- Elevation400 m a.s.l.
- Total area222.86 km²
- LandformInland hill
- Population15877
What do you think of this advert’s quality?
Help us improve your Gate-away experience by giving a feedback about this advert.
Please, do not consider the property itself, but only the quality of how it is presented.


