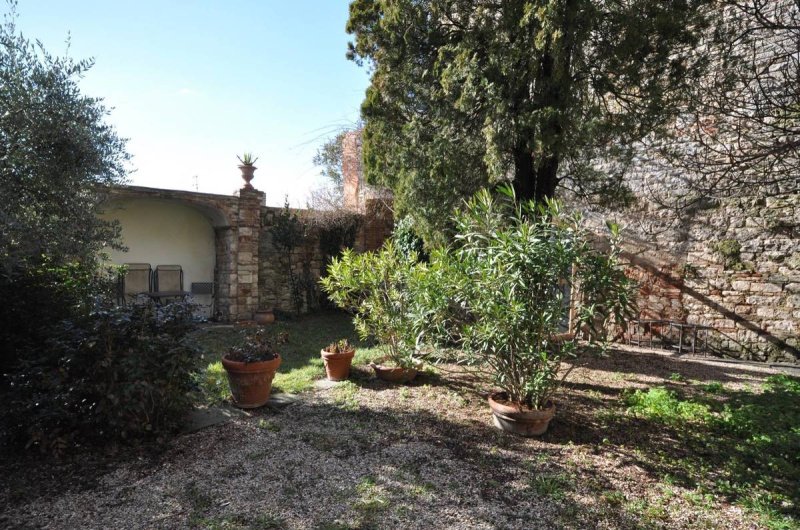415,000 €
4 bedrooms apartment, 285 m² Todi, Perugia (province)
Main Features
garden
Description
The Roman Well House with courtyard Todi, Perugia - Umbria
Downtown with historical features and a private courtyard, three-story terraced house partly restored, to be customized, for sale in Todi. With a private back garden set on the medieval walls of the enchanting city of Todi, with a main entrance right from one of the historic center typical streets. The architectural structure has been recently upgraded conserving its original details as the former green house frescoed walls and a room with an original Roman well. Renovation works included the facades, reopened some pre-existing windows, entirely roof reconstruction and insulation, as ground floors and vault ceilings. Full interior design and new layout, households systems and decorations need to be customized and completed with a potential up to three/four bedrooms with private bathrooms. On the basement a cave used as a cellar has been preserved with its rustic atmosphere. The Roman Well House offers great features and potentials to be upgraded into a charming town house with outdoor living area, a step to all stores, bar and restaurants, to be lived with family and friends or as an income property and host travelers for their vacations. Quotation available for turnkey delivery. Apolloni & Blom is at your complete disposal with a local network of professionals and constructors to support you from the design to authorities permits up to full turnkey realization! Contact us for more details!
PROPERTY Ref: PER1403
Location: Todi, Province: Perugia, Region: Umbria
Type: 255 sq m/2744 sq ft three-story townhouse plus a 30 sq m/322 sq ft basement cave and a 84 sq m/904 sq ft back garden, set on the ancient city walls
Year of construction: 1800
Year of renovation: 2022-2023
Condition: partially restored - quotation available for turnkey delivery
Garden: private 84 sq m/904 sq ft courtyard with cozy garden
Layout:
Basement (approx. 30 sqm/322 sq ft): cave cellar
Ground Floor (approx. 85 sqm/915 sq ft): double access, from the backyard and from the condo driveway, frescoed former lemon house, room with a Roman well, manger and vaulted ceilings, convertable into a brand new kitchen, room suitable for a bathroom, internal staircase to the upper level
First Floor (approx. 85 sqm/915 sq ft): to be customised, potential for 1 living room with fireplace, 1 master or 2 double bedrooms with bathrooms
Second Floor (approx. 85 sqm/915 sq ft): to be customised, potential for 1 living room, 2 bedrooms and bathrooms
Distance from services: downtown
Downtown with historical features and a private courtyard, three-story terraced house partly restored, to be customized, for sale in Todi. With a private back garden set on the medieval walls of the enchanting city of Todi, with a main entrance right from one of the historic center typical streets. The architectural structure has been recently upgraded conserving its original details as the former green house frescoed walls and a room with an original Roman well. Renovation works included the facades, reopened some pre-existing windows, entirely roof reconstruction and insulation, as ground floors and vault ceilings. Full interior design and new layout, households systems and decorations need to be customized and completed with a potential up to three/four bedrooms with private bathrooms. On the basement a cave used as a cellar has been preserved with its rustic atmosphere. The Roman Well House offers great features and potentials to be upgraded into a charming town house with outdoor living area, a step to all stores, bar and restaurants, to be lived with family and friends or as an income property and host travelers for their vacations. Quotation available for turnkey delivery. Apolloni & Blom is at your complete disposal with a local network of professionals and constructors to support you from the design to authorities permits up to full turnkey realization! Contact us for more details!
PROPERTY Ref: PER1403
Location: Todi, Province: Perugia, Region: Umbria
Type: 255 sq m/2744 sq ft three-story townhouse plus a 30 sq m/322 sq ft basement cave and a 84 sq m/904 sq ft back garden, set on the ancient city walls
Year of construction: 1800
Year of renovation: 2022-2023
Condition: partially restored - quotation available for turnkey delivery
Garden: private 84 sq m/904 sq ft courtyard with cozy garden
Layout:
Basement (approx. 30 sqm/322 sq ft): cave cellar
Ground Floor (approx. 85 sqm/915 sq ft): double access, from the backyard and from the condo driveway, frescoed former lemon house, room with a Roman well, manger and vaulted ceilings, convertable into a brand new kitchen, room suitable for a bathroom, internal staircase to the upper level
First Floor (approx. 85 sqm/915 sq ft): to be customised, potential for 1 living room with fireplace, 1 master or 2 double bedrooms with bathrooms
Second Floor (approx. 85 sqm/915 sq ft): to be customised, potential for 1 living room, 2 bedrooms and bathrooms
Distance from services: downtown
Details
- Property TypeApartment
- ConditionTo be restored
- Living area285 m²
- Bedrooms4
- Bathrooms3
- Garden84 m²
- Energy Efficiency RatingKWh/mq 1.00
- ReferencePER1403
Distance from:
Distances are calculated in a straight line
- Airports
- Public transport
- Highway exit22.0 km
- Hospital10.7 km - Ospedale Media Valle del Tevere
- Coast83.2 km
- Ski resort55.4 km
What’s around this property
- Shops
- Eating out
- Sports activities
- Schools
- Pharmacy190 m - Pharmacy - Farmacia Ferdinandi Pirrami Maria C. Snc
- Veterinary25.1 km - Veterinary
Information about Todi
- Elevation400 m a.s.l.
- Total area222.86 km²
- LandformInland hill
- Population15877
Contact Agent
Via di Gracciano, 16, Montepulciano, Siena
+39 0578 298036 / +39 327 2727682
What do you think of this advert’s quality?
Help us improve your Gate-away experience by giving a feedback about this advert.
Please, do not consider the property itself, but only the quality of how it is presented.


