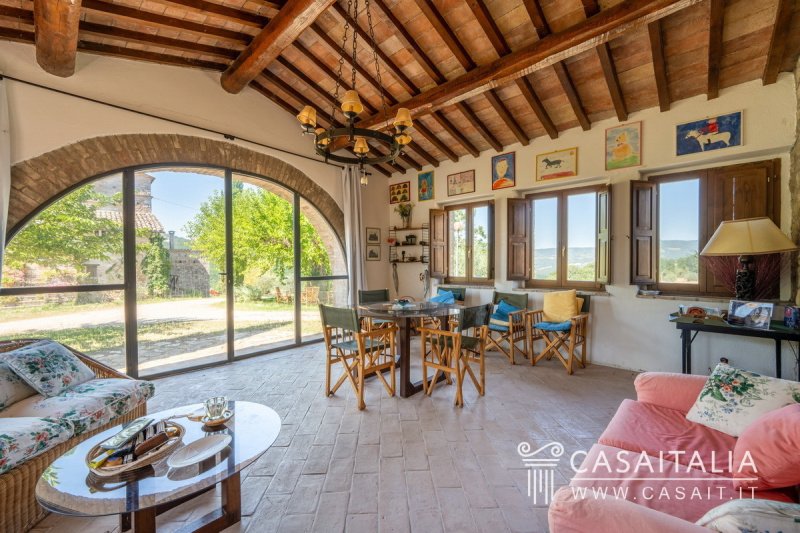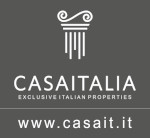$748,512
(690,000 €)
6 bedrooms villa, 410 m² Todi, Perugia (province)
Main Features
garden
pool
terrace
cellar
Description
Typical farmhouse with annexe, swimming pool and land of over 1 hectare with garden and olive grove. Commercial area of the farmhouse of 320 sqm gross, with characteristic living areas, 5 bedrooms and 2 bathrooms. Annexe of 90 sqm gross with ongoing change of use for conversion into an outbuilding, with living room, sitting room, bedroom, kitchen and bathroom. Hilly, reserved and panoramic position.
Geographic position
Casale La Palombella is located just 10 km from Todi and 4 km from the characteristic village of Izzalini, in a reserved and panoramic position, nestled in the green Umbrian hills.
The area is particularly popular for its unspoilt landscapes andwide views of the countryside and olive groves, which produce some of the best oils in the region. The surroundings offer numerous opportunities for hiking and cycling, as well as visits to local wineries and tastings of typical products.
Convenient and well-connected, with the E45 highway only 13 km away, from the farmhouse it is possible to reach the famous historic centres of Orvieto (30 km) and Perugia (51 km) in about 45 minutes by car, while Spoleto (57 km) and Assisi (68 km) are both about an hour's drive away.
The location is therefore strategic and ideal for those who love art and culture, as well as for lovers of nature excursions.
The nearest airport is Perugia, 53 km away, which can be reached in about 50 minutes by car, while the airports of Rome Ciampino, 136 km away, and Rome Fiumicino, 198 km away, are about two hours by car.
Description of buildings
The property consists of the farmhouse, with a gross area of approximately 320 sqm, plus a 10 sqm terrace on the first floor, an annexe of approximately 90 sqm gross, which is already undergoing a change of use to convert it into an annexe, and the private land of over one hectare, with swimming pool.
Farmhouse
320 sqm gross + 10 sqm terrace
10 rooms - 5 bedrooms - 2 bathrooms
Raised ground floor
- Spacious entrance hall
- dining room
- kitchen
- living room with fireplace
- pantry
- two bedrooms
- bathroom
- woodshed in the basement
- outdoor wood-burning oven.
First floor
- living room with fireplace
- master bedroom
- further bedroom
- bathroom
- terrace of about 10 sqm.
Small tower with room.
Annexe/Dependance
90 sqm gross - In course of change of use to residential
3 rooms - 1 bedroom - 1 bathroom
A short distance from the farmhouse we find an annexe which currently has an ancillary use (shed and storeroom) but for which the change of use to residential is already in progress, for its transformation into a charming dependance.
Inside we will find
- living/dining room
- kitchen
- small living room with fireplace
- bedroom
- bathroom.
State and finishing
The farmhouse has the characteristic architecture of the old country houses, in which the ground floor housed the stables, while the first floor was used for the farmers' living quarters.
Following renovation, the entire farmhouse is now used as a dwelling and its interior is very characteristic, thanks to the staggered layout of the rooms, some exposed stone walls and some ceilings with wooden beams, making it both typical and cosy.
The finishes are simple but in keeping with the style of the house and the farmhouse is in good condition and usable immediately.
The annex, which is in the process of being converted into a charming annexe, is in excellent condition and also has typical finishes: terracotta floors, ceilings with beams and terracotta tiles and a living room wall in exposed stone.
The exteriors, both of the farmhouse and of the annexe, are in stone, with roofing in tiles.
External areas
Surrounded by more than one hectare of private land, Casale La Palombella enjoys a private and panoramic position.
On the gently sloping land, there is a large area dedicated to a park, with lawn and some large trees that create pleasant shaded areas, ideal for dining al fresco or relaxing during the warmer season.
The swimming pool, a short distance from the farmhouse and in a reserved position from the entrance to the property, is surrounded by a paved solarium.
Next to the farmhouse, a lovely panoramic pergola, which also overlooks the pool, serves as an outdoor dining area.
Within the property there is also a small olive grove of 70 trees, perfect for those who wish to have a production of oil for their own use.
Use and potential uses
Casale La Palombella is the perfect property for those looking for a typical farmhouse with swimming pool, in a private but easily accessible position, in one of the most popular areas of Umbria. The presence of an annexe makes the property extremely flexible, allowing you to host relatives and/or friends while maintaining your privacy, or giving you the possibility of renting out part or even all of the property when not in use.
Geographic position
Casale La Palombella is located just 10 km from Todi and 4 km from the characteristic village of Izzalini, in a reserved and panoramic position, nestled in the green Umbrian hills.
The area is particularly popular for its unspoilt landscapes andwide views of the countryside and olive groves, which produce some of the best oils in the region. The surroundings offer numerous opportunities for hiking and cycling, as well as visits to local wineries and tastings of typical products.
Convenient and well-connected, with the E45 highway only 13 km away, from the farmhouse it is possible to reach the famous historic centres of Orvieto (30 km) and Perugia (51 km) in about 45 minutes by car, while Spoleto (57 km) and Assisi (68 km) are both about an hour's drive away.
The location is therefore strategic and ideal for those who love art and culture, as well as for lovers of nature excursions.
The nearest airport is Perugia, 53 km away, which can be reached in about 50 minutes by car, while the airports of Rome Ciampino, 136 km away, and Rome Fiumicino, 198 km away, are about two hours by car.
Description of buildings
The property consists of the farmhouse, with a gross area of approximately 320 sqm, plus a 10 sqm terrace on the first floor, an annexe of approximately 90 sqm gross, which is already undergoing a change of use to convert it into an annexe, and the private land of over one hectare, with swimming pool.
Farmhouse
320 sqm gross + 10 sqm terrace
10 rooms - 5 bedrooms - 2 bathrooms
Raised ground floor
- Spacious entrance hall
- dining room
- kitchen
- living room with fireplace
- pantry
- two bedrooms
- bathroom
- woodshed in the basement
- outdoor wood-burning oven.
First floor
- living room with fireplace
- master bedroom
- further bedroom
- bathroom
- terrace of about 10 sqm.
Small tower with room.
Annexe/Dependance
90 sqm gross - In course of change of use to residential
3 rooms - 1 bedroom - 1 bathroom
A short distance from the farmhouse we find an annexe which currently has an ancillary use (shed and storeroom) but for which the change of use to residential is already in progress, for its transformation into a charming dependance.
Inside we will find
- living/dining room
- kitchen
- small living room with fireplace
- bedroom
- bathroom.
State and finishing
The farmhouse has the characteristic architecture of the old country houses, in which the ground floor housed the stables, while the first floor was used for the farmers' living quarters.
Following renovation, the entire farmhouse is now used as a dwelling and its interior is very characteristic, thanks to the staggered layout of the rooms, some exposed stone walls and some ceilings with wooden beams, making it both typical and cosy.
The finishes are simple but in keeping with the style of the house and the farmhouse is in good condition and usable immediately.
The annex, which is in the process of being converted into a charming annexe, is in excellent condition and also has typical finishes: terracotta floors, ceilings with beams and terracotta tiles and a living room wall in exposed stone.
The exteriors, both of the farmhouse and of the annexe, are in stone, with roofing in tiles.
External areas
Surrounded by more than one hectare of private land, Casale La Palombella enjoys a private and panoramic position.
On the gently sloping land, there is a large area dedicated to a park, with lawn and some large trees that create pleasant shaded areas, ideal for dining al fresco or relaxing during the warmer season.
The swimming pool, a short distance from the farmhouse and in a reserved position from the entrance to the property, is surrounded by a paved solarium.
Next to the farmhouse, a lovely panoramic pergola, which also overlooks the pool, serves as an outdoor dining area.
Within the property there is also a small olive grove of 70 trees, perfect for those who wish to have a production of oil for their own use.
Use and potential uses
Casale La Palombella is the perfect property for those looking for a typical farmhouse with swimming pool, in a private but easily accessible position, in one of the most popular areas of Umbria. The presence of an annexe makes the property extremely flexible, allowing you to host relatives and/or friends while maintaining your privacy, or giving you the possibility of renting out part or even all of the property when not in use.
Details
- Property TypeVilla
- ConditionCompletely restored/Habitable
- Living area410 m²
- Bedrooms6
- Bathrooms3
- Garden13,000 m²
- Terrace10 m²
- Energy Efficiency RatingEPi: 294
- ReferenceCasale La Palombella - 4FKI
Distance from:
Distances are calculated in a straight line
- Airports
- Public transport
- Highway exit17.8 km
- Hospital16.1 km - Ospedale Media Valle del Tevere
- Coast77.5 km
- Ski resort55.5 km
What’s around this property
- Shops
- Eating out
- Sports activities
- Schools
- Pharmacy3.6 km - Pharmacy - Farmacia Trotta
- Veterinary29.9 km - Veterinary
Information about Todi
- Elevation400 m a.s.l.
- Total area222.86 km²
- LandformInland hill
- Population15877
Contact Agent
Piazza della Vittoria 26, SPOLETO, Perugia
+39 0743 220122
What do you think of this advert’s quality?
Help us improve your Gate-away experience by giving a feedback about this advert.
Please, do not consider the property itself, but only the quality of how it is presented.


