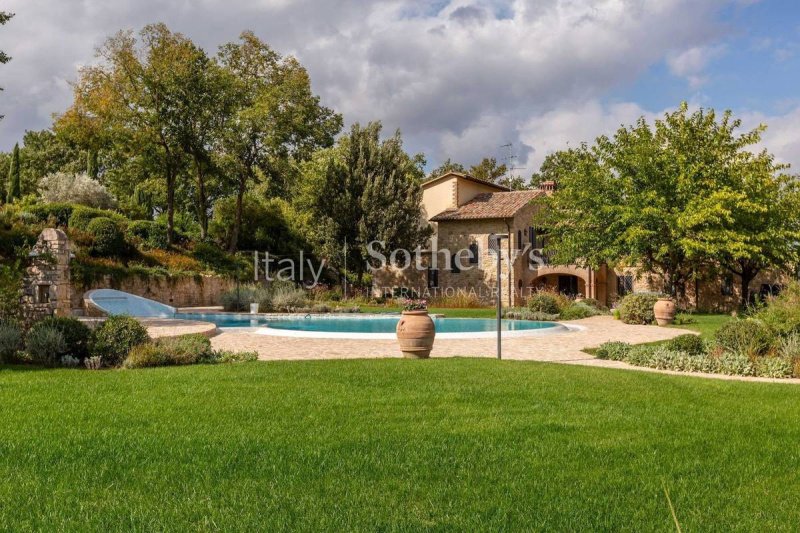2,500,000 €
6 bedrooms villa, 585 m² Todi, Perugia (province)
Main Features
garden
pool
terrace
garage
Description
Set in a privileged hillside position with sweeping views over the lush Umbrian countryside, this villa was completely restored in 2024 with great taste and traditional materials, preserving the region's typical style.
From the entrance, marked by a majestic cypress-lined avenue, one immediately perceives the elegance and atmosphere of the property. The interiors feature refined oak parquet flooring and whitewashed beams, enhancing the natural brightness of the spaces. On the ground floor, there are two living rooms, both with fireplaces, a bedroom with an en-suite bathroom, and a dining area furnished with chairs designed by the architect who oversaw the restoration. The kitchen is equipped with high-end appliances, including a Fiaba refrigerator and a Gaggenau oven. The floor also includes a guest bathroom, a laundry room, and a staff area with access to the basement, ideal for use as a wine cellar. A convenient lift leads to the first floor, where the master suite boasts a private terrace, a fireplace, a bathroom with a shower and bathtub, and a lounge area currently used as a children's bedroom. This level also features three additional bedrooms and two bathrooms. Outside, one side of the property offers a stunning view of Todi, with two outdoor living areas perfect for aperitifs or alfresco dining. On the other side, a large heated swimming pool with a waterfall adds to the villa's charm. Every detail, from the colors to the materials, has been carefully chosen to enhance the property's refined aesthetic.
The estate extends over 12 hectares and includes approximately 100 olive trees and a tennis court. Cutting-edge technology allows for remote management of the home, while photovoltaic panels with storage batteries ensure optimal energy efficiency. The heating and air conditioning systems operate via an air-based system.
This villa is ready to be lived in and enjoyed. It is sold fully furnished and is located just 10 minutes from the center of Todi and all essential services.
From the entrance, marked by a majestic cypress-lined avenue, one immediately perceives the elegance and atmosphere of the property. The interiors feature refined oak parquet flooring and whitewashed beams, enhancing the natural brightness of the spaces. On the ground floor, there are two living rooms, both with fireplaces, a bedroom with an en-suite bathroom, and a dining area furnished with chairs designed by the architect who oversaw the restoration. The kitchen is equipped with high-end appliances, including a Fiaba refrigerator and a Gaggenau oven. The floor also includes a guest bathroom, a laundry room, and a staff area with access to the basement, ideal for use as a wine cellar. A convenient lift leads to the first floor, where the master suite boasts a private terrace, a fireplace, a bathroom with a shower and bathtub, and a lounge area currently used as a children's bedroom. This level also features three additional bedrooms and two bathrooms. Outside, one side of the property offers a stunning view of Todi, with two outdoor living areas perfect for aperitifs or alfresco dining. On the other side, a large heated swimming pool with a waterfall adds to the villa's charm. Every detail, from the colors to the materials, has been carefully chosen to enhance the property's refined aesthetic.
The estate extends over 12 hectares and includes approximately 100 olive trees and a tennis court. Cutting-edge technology allows for remote management of the home, while photovoltaic panels with storage batteries ensure optimal energy efficiency. The heating and air conditioning systems operate via an air-based system.
This villa is ready to be lived in and enjoyed. It is sold fully furnished and is located just 10 minutes from the center of Todi and all essential services.
Details
- Property TypeVilla
- ConditionCompletely restored/Habitable
- Living area585 m²
- Bedrooms6
- Bathrooms6
- Land1 m²
- Energy Efficiency Rating175,00 kwh_m2
- Reference11429
Distance from:
Distances are calculated in a straight line
- Airports
- Public transport
- Highway exit22.1 km
- Hospital10.8 km - Ospedale Media Valle del Tevere
- Coast83.2 km
- Ski resort55.2 km
What’s around this property
- Shops
- Eating out
- Sports activities
- Schools
- Pharmacy110 m - Pharmacy - Farmacia Ferdinandi Pirrami Maria C. Snc
- Veterinary25.0 km - Veterinary
Information about Todi
- Elevation400 m a.s.l.
- Total area222.86 km²
- LandformInland hill
- Population15877
Contact Agent
Via Manzoni, 45, Milano, Milano
+39 02 87078300; +39 06 79258888
What do you think of this advert’s quality?
Help us improve your Gate-away experience by giving a feedback about this advert.
Please, do not consider the property itself, but only the quality of how it is presented.


