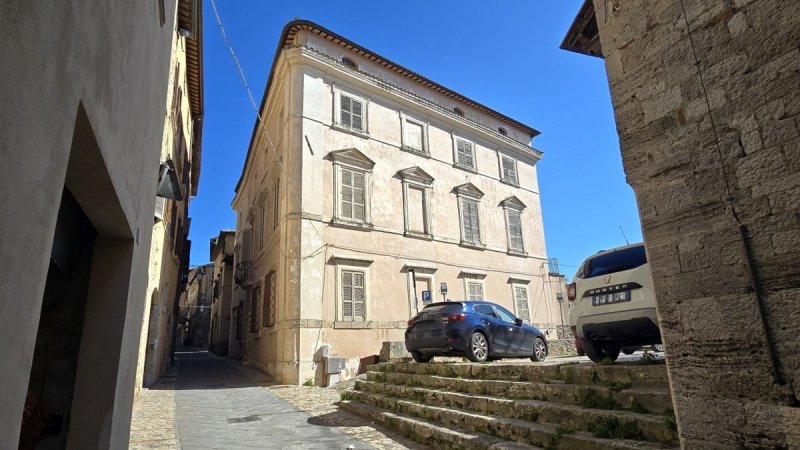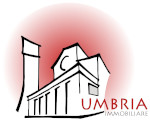POA
8 bedrooms house, 1300 m² Todi, Perugia (province)
Main Features
garden
Description
Historic Palace with Garden
In the historic center of Todi we propose a magnificent building from the 17th century of totally 1300m², renovated in 2006 and currently consisting of 8 units and a large private garden. A unique situation.
This magnificent building has four free sides with large windows on each side which makes it very bright, three balconies, a terrace and a garden of over 500 m² which can be accessed both from the internal staircase and from the driveway directly from the street, the garden offers an oasis of tranquility in the heart of the city and a panoramic view .
The building is spread over five floors, including the basement and the attic, with currently 6 apartments (with the possibility of increasing them) and prestigious reception rooms that offer solutions for various needs. The restoration of the ground, first and second floors was carried out with precious materials, maintaining the original historical charm, while the basement and the attic, including the roof, have undergone a structural restoration.
On the ground floor we find the main entrance, a bright hallway with a vaulted ceiling from which you access five beautiful rooms, two of which have canvas paintings on the ceilings and the others with exposed beams, a bathroom and an apartment with an independent entrance from the street with a bedroom, bathroom, kitchen with fireplace and study.
Going up the beautiful basalt stone staircase we reach the intermediate floor where we find an apartment with bedroom, living room, kitchen and bathroom, and then we reach the Nobel floor (partially to be restored) where we find an apartment with four large rooms with frescoed walls and canvas paintings on the ceilings, two bathrooms, kitchen and two balconies, one overlooking the street and one overlooking the garden. On the second floor we find three bright apartments of various sizes, all with double bedroom, bathroom, kitchen, living room and one with a panoramic terrace.
Main Features:
Cadastral surface: 1,285 m²
Residential building
5 floors -
8 real estate units
Year of construction: 1800
Completely renovated in 2006
Private garden of over 500 m²
Some distances: Services 100m; The central square 300m; Perugia, Terni, Spoleto approx. 45km; Perugia Airport 47km; Rome 125km
In the historic center of Todi we propose a magnificent building from the 17th century of totally 1300m², renovated in 2006 and currently consisting of 8 units and a large private garden. A unique situation.
This magnificent building has four free sides with large windows on each side which makes it very bright, three balconies, a terrace and a garden of over 500 m² which can be accessed both from the internal staircase and from the driveway directly from the street, the garden offers an oasis of tranquility in the heart of the city and a panoramic view .
The building is spread over five floors, including the basement and the attic, with currently 6 apartments (with the possibility of increasing them) and prestigious reception rooms that offer solutions for various needs. The restoration of the ground, first and second floors was carried out with precious materials, maintaining the original historical charm, while the basement and the attic, including the roof, have undergone a structural restoration.
On the ground floor we find the main entrance, a bright hallway with a vaulted ceiling from which you access five beautiful rooms, two of which have canvas paintings on the ceilings and the others with exposed beams, a bathroom and an apartment with an independent entrance from the street with a bedroom, bathroom, kitchen with fireplace and study.
Going up the beautiful basalt stone staircase we reach the intermediate floor where we find an apartment with bedroom, living room, kitchen and bathroom, and then we reach the Nobel floor (partially to be restored) where we find an apartment with four large rooms with frescoed walls and canvas paintings on the ceilings, two bathrooms, kitchen and two balconies, one overlooking the street and one overlooking the garden. On the second floor we find three bright apartments of various sizes, all with double bedroom, bathroom, kitchen, living room and one with a panoramic terrace.
Main Features:
Cadastral surface: 1,285 m²
Residential building
5 floors -
8 real estate units
Year of construction: 1800
Completely renovated in 2006
Private garden of over 500 m²
Some distances: Services 100m; The central square 300m; Perugia, Terni, Spoleto approx. 45km; Perugia Airport 47km; Rome 125km
Details
- Property TypeHouse
- ConditionCompletely restored/Habitable
- Living area1300 m²
- Bedrooms8
- Bathrooms8
- Garden560 m²
- Energy Efficiency Rating
- ReferenceTODI37-1
Distance from:
Distances are calculated in a straight line
Distances are calculated from the center of the city.
The exact location of this property was not specified by the advertiser.
- Airports
- Public transport
1.3 km - Train Station - Todi Ponte Rio
- Hospital10.7 km - Ospedale Media Valle del Tevere
- Coast83.3 km
- Ski resort55.3 km
Information about Todi
- Elevation400 m a.s.l.
- Total area222.86 km²
- LandformInland hill
- Population15877
Map
The property is located within the highlighted Municipality.
The advertiser has chosen not to show the exact location of this property.
Google Satellite View©
Contact Agent
Sasso glorioso n. 6, Lugnano in Teverina, Terni
+39 347 7802412
What do you think of this advert’s quality?
Help us improve your Gate-away experience by giving a feedback about this advert.
Please, do not consider the property itself, but only the quality of how it is presented.


