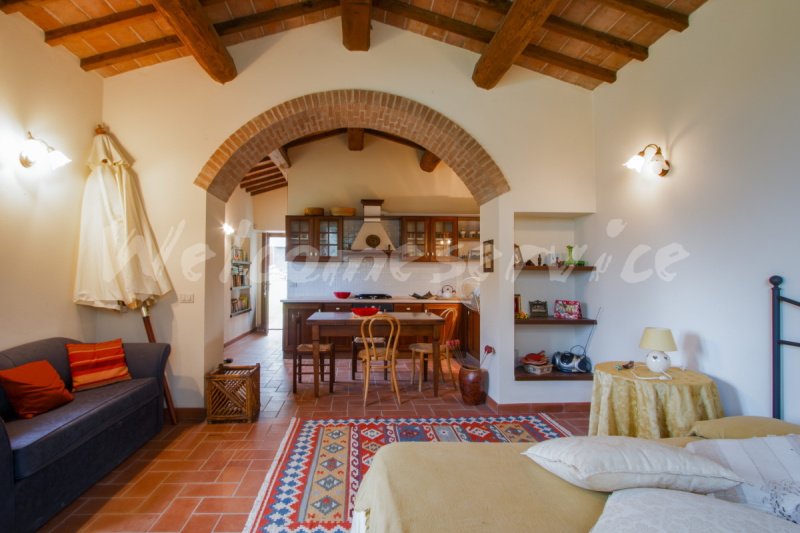570,000 €
3 bedrooms villa, 276 m² Todi, Perugia (province)
Main Features
garden
pool
Description
Description: Near Todi, beautiful property with stone house and large veranda overlooking oak forest, swimming pool, garden, shed with oven and large outbuilding. All renovated and energyfully updated
Location: 7Km from Todi center, 3 Km from the E45 expressway exit and the shopping area with supermarket, banks, pharmacy, bars, shops; 45 Km from Perugia, 35 Km from Orvieto and the exit to the A1 motorway. 55 Km from Perugia airport, 130 Km from Rome, 200 Km from Fiumicino airport
Land: 1.9 It has totals, of which 1.4 are arable land and lawn and the remaining forest. Irrigation system
Swimming pool: 10x4.5 in reinforced concrete
House about 200sqm on 2 levels, with internal and external staircase
Ground Floor 110 Sqm Useful: large living room with open fireplace through arch onto the beautiful eat-in kitchen ( sink, dishwasher, LPG stove and electric oven, fridge / freezer and table, French doors with mosquito nets). Both the living room and the kitchen have direct access to the garden. From the living room you reach the large veranda which has the living area and dining area and offers a wonderful view of the forest that slopes and the surrounding hills. Bathroom ( sink, shower, toilet). Cellar compartment accessible from external entrance
First floor 76 sq.m useful: an internal staircase of the living room leads to the upper floor, which can also be accessed by the external staircase and loggia. From the large hallway you enter the three bedrooms and the independent bathroom (complete with bath and with shower). The master bedroom has 1 internal bathroom complete with shower. From the windows you can enjoy on one side the view of the forest that goes down and the hills in front, on the other the view of the open countryside
Canopy ca 4.5x4.5: stone shed and wooden roof and couples, large space to eat, a brick oven to cook and a sink
Attached ca 76sqm ground floor: complete bathroom and large glazed room. On the back porch overlooking the woods
Conditions and systems: restored, consolidated and insulated roof; pellet for heating and hot water; the radiators can also be connected to the LPG tank; electric hot and cold air split; municipal water and irrigation well; double glazed windows and doors, mosquito nets everywhere with the exception of French windows
Location: 7Km from Todi center, 3 Km from the E45 expressway exit and the shopping area with supermarket, banks, pharmacy, bars, shops; 45 Km from Perugia, 35 Km from Orvieto and the exit to the A1 motorway. 55 Km from Perugia airport, 130 Km from Rome, 200 Km from Fiumicino airport
Land: 1.9 It has totals, of which 1.4 are arable land and lawn and the remaining forest. Irrigation system
Swimming pool: 10x4.5 in reinforced concrete
House about 200sqm on 2 levels, with internal and external staircase
Ground Floor 110 Sqm Useful: large living room with open fireplace through arch onto the beautiful eat-in kitchen ( sink, dishwasher, LPG stove and electric oven, fridge / freezer and table, French doors with mosquito nets). Both the living room and the kitchen have direct access to the garden. From the living room you reach the large veranda which has the living area and dining area and offers a wonderful view of the forest that slopes and the surrounding hills. Bathroom ( sink, shower, toilet). Cellar compartment accessible from external entrance
First floor 76 sq.m useful: an internal staircase of the living room leads to the upper floor, which can also be accessed by the external staircase and loggia. From the large hallway you enter the three bedrooms and the independent bathroom (complete with bath and with shower). The master bedroom has 1 internal bathroom complete with shower. From the windows you can enjoy on one side the view of the forest that goes down and the hills in front, on the other the view of the open countryside
Canopy ca 4.5x4.5: stone shed and wooden roof and couples, large space to eat, a brick oven to cook and a sink
Attached ca 76sqm ground floor: complete bathroom and large glazed room. On the back porch overlooking the woods
Conditions and systems: restored, consolidated and insulated roof; pellet for heating and hot water; the radiators can also be connected to the LPG tank; electric hot and cold air split; municipal water and irrigation well; double glazed windows and doors, mosquito nets everywhere with the exception of French windows
This text has been automatically translated.
Details
- Property TypeVilla
- ConditionCompletely restored/Habitable
- Living area276 m²
- Bedrooms3
- Bathrooms4
- Land1.9 ha
- Energy Efficiency Rating106,32
- ReferenceIl Poggio dei Gelsi
Distance from:
Distances are calculated in a straight line
Distances are calculated from the center of the city.
The exact location of this property was not specified by the advertiser.
- Airports
- Public transport
1.3 km - Train Station - Todi Ponte Rio
- Hospital10.7 km - Ospedale Media Valle del Tevere
- Coast83.3 km
- Ski resort55.3 km
Information about Todi
- Elevation400 m a.s.l.
- Total area222.86 km²
- LandformInland hill
- Population15877
Map
The property is located within the highlighted Municipality.
The advertiser has chosen not to show the exact location of this property.
Google Satellite View©
What do you think of this advert’s quality?
Help us improve your Gate-away experience by giving a feedback about this advert.
Please, do not consider the property itself, but only the quality of how it is presented.


