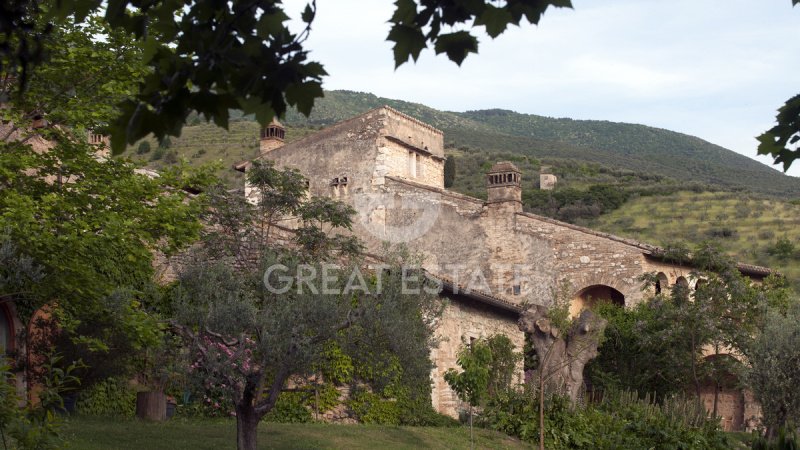1,680,000 €
8 bedrooms farmhouse, 909 m² Trevi, Perugia (province)
Main Features
pool
cellar
Description
The property belongs to the Italian film director Michelangelo Antonioni and includes a main building that develops on a living area of approximately 470 sqm, divided over three levels: On the ground floor, there is a twin living room with a kitchen. On the first floor, there are three bedrooms, two bathrooms, a living room, and storage rooms. Finally, the second floor features two bedrooms, two bathrooms, a kitchen, and a walk-in closet. Adjacent to the main building there is an annex with 130 sqm. It houses three bedrooms, three bathrooms, a storage room, and a garage. The property is completed by an internal courtyard of about 200 sqm, a park/garden of about 8,300 sqm including approximately 150 olive trees, and a swimming pool (14 m x 6 m).
All renovation works were conducted in the 1980s. The structure is in excellent condition, always carefully maintained by the owners who pay close attention to detail. On the outside, the property features stone facades. Inside the main farmhouse there are wooden ceilings and partly terracotta floors. The property has good exposure to sunlight, guaranteeing excellent brightness in the rooms.
The property is in perfect working order. It offers all the main services and is properly connected to all utilities. All the systems are up to standard and in perfect working order. The water supply is guaranteed by the connection to the public aqueduct. The heating system is autonomous and powered by LPG.
A splendid property, perfect for those who love life surrounded by nature. It is ready to move in, ensuring maximum comfort. Located in an ideal starting point to visit the most beautiful areas and cities in Umbria, rich in art and history.
The property awaits you in the municipality of Trevi; the distance from main services is 2 km. Distance from main airports: Perugia 20 km, Ancona 150 km, Florence 190 km, Rome 150 km.
For each property offered, the Great Estate group conducts – via the seller's technician – a technical due diligence. This allows us to know in detail the urbanistic planning and cadastral circumstances of each property. This due diligence may be requested by the client at the time of a real interest in the property.
The property is registered to a natural person/s and the sale will be subject to registration tax in accordance with current regulations (see costs of purchasing from a private individual).
All renovation works were conducted in the 1980s. The structure is in excellent condition, always carefully maintained by the owners who pay close attention to detail. On the outside, the property features stone facades. Inside the main farmhouse there are wooden ceilings and partly terracotta floors. The property has good exposure to sunlight, guaranteeing excellent brightness in the rooms.
The property is in perfect working order. It offers all the main services and is properly connected to all utilities. All the systems are up to standard and in perfect working order. The water supply is guaranteed by the connection to the public aqueduct. The heating system is autonomous and powered by LPG.
A splendid property, perfect for those who love life surrounded by nature. It is ready to move in, ensuring maximum comfort. Located in an ideal starting point to visit the most beautiful areas and cities in Umbria, rich in art and history.
The property awaits you in the municipality of Trevi; the distance from main services is 2 km. Distance from main airports: Perugia 20 km, Ancona 150 km, Florence 190 km, Rome 150 km.
For each property offered, the Great Estate group conducts – via the seller's technician – a technical due diligence. This allows us to know in detail the urbanistic planning and cadastral circumstances of each property. This due diligence may be requested by the client at the time of a real interest in the property.
The property is registered to a natural person/s and the sale will be subject to registration tax in accordance with current regulations (see costs of purchasing from a private individual).
Details
- Property TypeFarmhouse
- ConditionCompletely restored/Habitable
- Living area909 m²
- Bedrooms8
- Bathrooms10
- Land1 m²
- Energy Efficiency Rating
- Reference8645
Distance from:
Distances are calculated in a straight line
Distances are calculated from the center of the city.
The exact location of this property was not specified by the advertiser.
- Airports
- Public transport
1.8 km - Train Station - Trevi
- Hospital1.4 km - Struttura Complessa di Riabilitazione Intensiva Neuromotoria
- Coast92.1 km
- Ski resort33.8 km
Information about Trevi
- Elevation412 m a.s.l.
- Total area71.19 km²
- LandformInland hill
- Population8130
Map
The property is located within the highlighted Municipality.
The advertiser has chosen not to show the exact location of this property.
Google Satellite View©
Contact Agent
Via Piana 15 int. 1, Fraz. Palazzone, SAN CASCIANO DEI BAGNI, Siena
+39 0578 59050; +39 3511667107
What do you think of this advert’s quality?
Help us improve your Gate-away experience by giving a feedback about this advert.
Please, do not consider the property itself, but only the quality of how it is presented.


