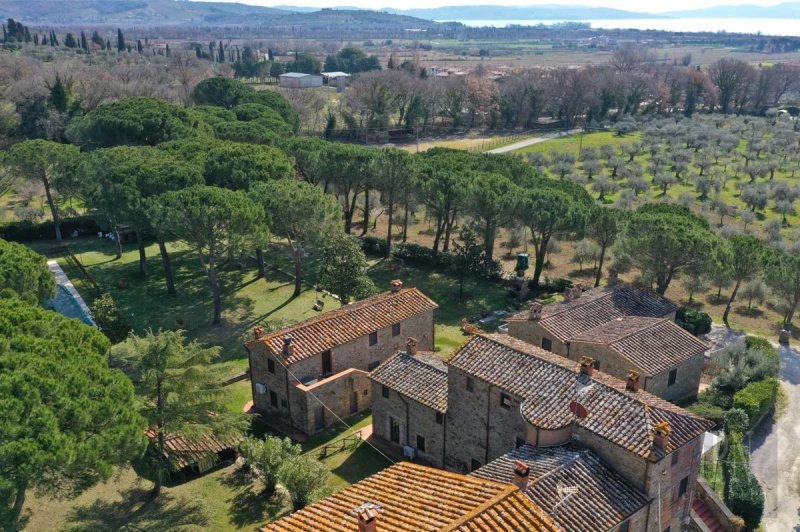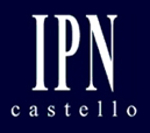$2,160,000
(1,800,000 €)
16 bedrooms agriturismo, 625 m² Tuoro sul Trasimeno, Perugia (province) Lake Trasimeno
Lake Trasimeno
Main Features
pool
cellar
Description
Borgo del Vino consists of three typical Umbrian farmhouses. It is divided into 9 apartments being used as holiday rental. Each unit has its own air condition. The largest stone building is a three-level farmhouse. Within the three levels there is a total of five apartments. On the ground level there are three apartments, each one with two bedrooms and one bathroom. In front of the entrances there’s a shaded pergola allowing guests to sit outside. On the ground level there is also a communal laundry room and a storage room. The second level has a portico where one can sit and admire the lake in the distance. On the second level there is a one-level apartment with one bedroom and one bathroom. The fifth apartment has the entrance on the second level but is located on the third one. The fifth apartment has two bedrooms and one bathroom. Every apartment has its own separate entrance, and each one benefits of a fully equipped kitchen.
Walking across the communal garden is a two-level farmhouse. This farmhouse is a total 264sqm. On the ground level there are two apartments. Each apartment has a small porch. It is a great spot to have dinner or aperitivo outside. Walking into the first apartment there is an open living room/kitchen, one bedroom, and one bathroom. In the second apartment there are three bedrooms, two bathrooms, and an open kitchen/dining room. The semi underground portion of this farmhouse is used as a restaurant for the guests. There are two access points: one is into the entrance room and the other one is into the dining room. There is a long dining area which is perfect for hosting big groups. In the corner of the dining room there’s a small bar area where cafés and cocktails can be made. Next to the dining room is a large industrial kitchen and washing room. In the dining room there is a wide arched glass window where guests can watch the Chefs in action. Nearby is a powder room with two toilets that can be used by the guests. There is staff locker room with a bathroom and a storage room.
The last building is the smallest stone farmhouse. There is a total of 108 sqm. There are two apartments: the first has the entrance on the ground level. When entering there is a large open dining and kitchen area. Down the hallway is one bedroom and bathroom. Under the stairway there are also two storages closets that can only be accessed from outside. The second apartment is on the second level. This apartment has two bedrooms, one bathroom and kitchen/dining room.
Borgo del Vino includes a total of 10 hectares entirely fenced with an active production of olive oil and wine. Within the garden area is a stone grill, a permanent ping pong table, 14 x 7-meter pool, and 6 x 4-meter pool. In the far corner near the pools is an outdoor kitchen area which includes a brick oven for making pizzas, charcoal grill for barbeque, gas stove top and a sink. This is the perfect place for eating outdoors in the summertime. The entire garden is illuminated by iron lamps so you can easily walk around the garden at night.
The property is registered in the name of the company (10% of VAT will be applied to the requested price)
Walking across the communal garden is a two-level farmhouse. This farmhouse is a total 264sqm. On the ground level there are two apartments. Each apartment has a small porch. It is a great spot to have dinner or aperitivo outside. Walking into the first apartment there is an open living room/kitchen, one bedroom, and one bathroom. In the second apartment there are three bedrooms, two bathrooms, and an open kitchen/dining room. The semi underground portion of this farmhouse is used as a restaurant for the guests. There are two access points: one is into the entrance room and the other one is into the dining room. There is a long dining area which is perfect for hosting big groups. In the corner of the dining room there’s a small bar area where cafés and cocktails can be made. Next to the dining room is a large industrial kitchen and washing room. In the dining room there is a wide arched glass window where guests can watch the Chefs in action. Nearby is a powder room with two toilets that can be used by the guests. There is staff locker room with a bathroom and a storage room.
The last building is the smallest stone farmhouse. There is a total of 108 sqm. There are two apartments: the first has the entrance on the ground level. When entering there is a large open dining and kitchen area. Down the hallway is one bedroom and bathroom. Under the stairway there are also two storages closets that can only be accessed from outside. The second apartment is on the second level. This apartment has two bedrooms, one bathroom and kitchen/dining room.
Borgo del Vino includes a total of 10 hectares entirely fenced with an active production of olive oil and wine. Within the garden area is a stone grill, a permanent ping pong table, 14 x 7-meter pool, and 6 x 4-meter pool. In the far corner near the pools is an outdoor kitchen area which includes a brick oven for making pizzas, charcoal grill for barbeque, gas stove top and a sink. This is the perfect place for eating outdoors in the summertime. The entire garden is illuminated by iron lamps so you can easily walk around the garden at night.
The property is registered in the name of the company (10% of VAT will be applied to the requested price)
Details
- Property TypeAgriturismo
- ConditionCompletely restored/Habitable
- Living area625 m²
- Bedrooms16
- Bathrooms13
- Land10 ha
- Energy Efficiency Rating
- ReferenceBorgo del Vino
Distance from:
Distances are calculated in a straight line
- Airports
- Public transport
- Highway exit1.1 km
- Hospital9.1 km - Ospedale Civile Sant'Agostino
- Coast99.3 km
- Ski resort43.4 km
What’s around this property
- Shops
- Eating out
- Sports activities
- Schools
- Pharmacy1.2 km - Pharmacy
- Veterinary760 m - Veterinary
Information about Tuoro sul Trasimeno
- Elevation309 m a.s.l.
- Total area55.88 km²
- LandformInland hill
- Population3738
Map
The property is located on the marked street/road.
The advertiser did not provide the exact address of this property, but only the street/road.
Google Satellite View©Google Street View©
Contact Agent
Via Venanzio Gabriotti, 16, 16/A, Umbertide, Perugia
+39 075 8579025
What do you think of this advert’s quality?
Help us improve your Gate-away experience by giving a feedback about this advert.
Please, do not consider the property itself, but only the quality of how it is presented.


