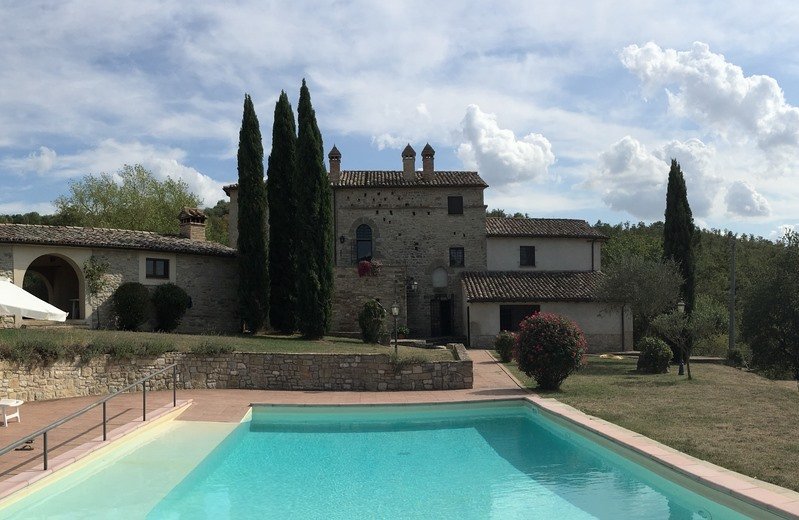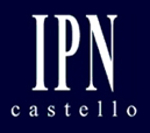1,250,000 €
7 bedrooms villa, 450 m² Umbertide, Perugia (province)
Main Features
garden
pool
Description
Located in the Niccone Valley this has to have one of the most accessible and dominant locations in this sought after Umbrian Valley. With easy access to Umbertide sitting in a perfect position for sunset and overlooking one of the most open parts of the Niccone Valley it really is a splendid spot.
The main house was once an important building, most likely a watchtower due to the position of the building. It has been extended over the years to form a large rambling 3 storey home with lots of charm and features.
The main floor is the middle floor with external access to the main entrance a large welcoming entrance hall with sit in fireplace leads to a large country kitchen and a snug well proportioned living room with an impressive timber roof structure. The other side of the entrance has two large bedrooms and a bathroom. The lower floor has a large hall area, two bedrooms, bathroom and a light living room with large windows and access to the pool area. There is also a separate bedroom suite, large cantina, technical room on this floor.
The top floor has two large bedrooms a living area and bathroom.
Although restored some time ago the house is perfectly habitable, with plenty of features beamed ceilings and heavily waxed handmade terracotta tiled floors that can easily be stripped and lightened if one prefers a lighter coloured surface. The spaces are large and very adaptable.
There is a guest cottage with bedroom bathroom and living/kitchen and also an arched annex over the pool with a kitchen, bathroom, storage room and entertainment room with arched openings over the pool and view.
The barn is a huge open space that could be ideal for an artists studio or could be moved or removed entirely as it does sit in front of the buildings and pool therefore present in the view. The garden is extensive and cared for by a local farmer, there are olives and some vines along with cypress trees and mature plants the entire garden is fenced and has electric entrance gates. With a reasonable investment this property could easily be one of the most stunning in the Valley.
The main house was once an important building, most likely a watchtower due to the position of the building. It has been extended over the years to form a large rambling 3 storey home with lots of charm and features.
The main floor is the middle floor with external access to the main entrance a large welcoming entrance hall with sit in fireplace leads to a large country kitchen and a snug well proportioned living room with an impressive timber roof structure. The other side of the entrance has two large bedrooms and a bathroom. The lower floor has a large hall area, two bedrooms, bathroom and a light living room with large windows and access to the pool area. There is also a separate bedroom suite, large cantina, technical room on this floor.
The top floor has two large bedrooms a living area and bathroom.
Although restored some time ago the house is perfectly habitable, with plenty of features beamed ceilings and heavily waxed handmade terracotta tiled floors that can easily be stripped and lightened if one prefers a lighter coloured surface. The spaces are large and very adaptable.
There is a guest cottage with bedroom bathroom and living/kitchen and also an arched annex over the pool with a kitchen, bathroom, storage room and entertainment room with arched openings over the pool and view.
The barn is a huge open space that could be ideal for an artists studio or could be moved or removed entirely as it does sit in front of the buildings and pool therefore present in the view. The garden is extensive and cared for by a local farmer, there are olives and some vines along with cypress trees and mature plants the entire garden is fenced and has electric entrance gates. With a reasonable investment this property could easily be one of the most stunning in the Valley.
Details
- Property TypeVilla
- ConditionCompletely restored/Habitable
- Living area450 m²
- Bedrooms7
- Bathrooms4
- Land2 ha
- Energy Efficiency Rating
- ReferenceFeriale Secondo
Distance from:
Distances are calculated in a straight line
- Airports
- Public transport
- Highway exit16.4 km
- Hospital3.5 km - Ospedale Civile di Umbertide
- Coast82.6 km
- Ski resort34.2 km
What’s around this property
- Shops
- Eating out
- Sports activities
- Schools
- Pharmacy3.4 km - Pharmacy - Farmacia Comunale 1
- Veterinary3.4 km - Veterinary
Information about Umbertide
- Elevation247 m a.s.l.
- Total area200.83 km²
- LandformInland hill
- Population16367
Map
The property is located on the marked street/road.
The advertiser did not provide the exact address of this property, but only the street/road.
Google Satellite View©Google Street View©
Contact Agent
Via Venanzio Gabriotti, 16, 16/A, Umbertide, Perugia
+39 075 8579025
What do you think of this advert’s quality?
Help us improve your Gate-away experience by giving a feedback about this advert.
Please, do not consider the property itself, but only the quality of how it is presented.


