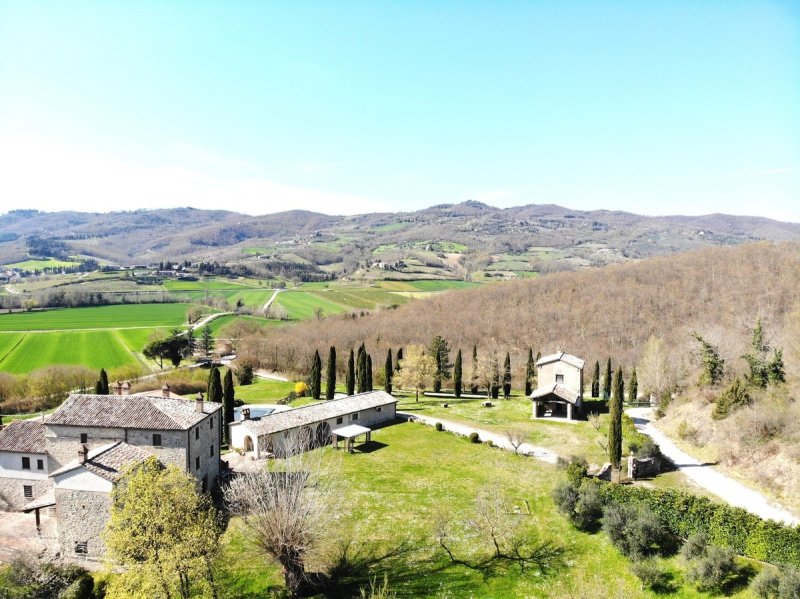₪4,974,875
(1,250,000 €)
8 bedrooms farmhouse, 400 m² Umbertide, Perugia (province)
Main Features
garden
pool
garage
cellar
Description
Located in the Valle del Niccone on the border with Tuscany in a dominant position and easily accessible from this cozy Umbra Valley.
With easy access to Umbertide, in a south-west position perfect for sunset and overlooking one of the most open parts of the Niccone Valley, it is really a splendid place.
The manor house is located in a border area between the Grand Duchy of Florence and the pontifical state was very likely a watchtower given the location of the building It has been extended over the years to form a large 3-storey house.
The main house is composed as follows.
The main floor is the intermediate floor with external access to the main entrance a large and cozy entrance with seated fireplace leads to a large kitchen and a cozy well- proportioned living room with a typical wooden roof. The other side of the entrance has two large bedrooms and a bathroom.
The lower floor consists of a large entrance hall, two bedrooms, bathroom and a bright living room with large windows and access to the pool area. Furthermore, on this floor there is also a separate bedroom, large cellar, utility room.
The top floor has two large bedrooms a living area and bathroom.
the house is built in local stone with exposed beams and strongly waxed handmade floors that can be easily stripped and cleared if you prefer a lighter color surface. The spaces are large and very adaptable.
There is a cottage for guests with bedroom, bathroom and living room / kitchen and also a arched outbuilding on the pool with kitchen, bathroom, utility room and entertainment room with arched openings onto the pool and views.
The barn is a huge outdoor space that could be ideal for an artist studio. In the large and well-kept garden there are olive trees and some vines together with cypress trees and mature plants the entire garden is fenced and has a main entrance and a service entrance
With easy access to Umbertide, in a south-west position perfect for sunset and overlooking one of the most open parts of the Niccone Valley, it is really a splendid place.
The manor house is located in a border area between the Grand Duchy of Florence and the pontifical state was very likely a watchtower given the location of the building It has been extended over the years to form a large 3-storey house.
The main house is composed as follows.
The main floor is the intermediate floor with external access to the main entrance a large and cozy entrance with seated fireplace leads to a large kitchen and a cozy well- proportioned living room with a typical wooden roof. The other side of the entrance has two large bedrooms and a bathroom.
The lower floor consists of a large entrance hall, two bedrooms, bathroom and a bright living room with large windows and access to the pool area. Furthermore, on this floor there is also a separate bedroom, large cellar, utility room.
The top floor has two large bedrooms a living area and bathroom.
the house is built in local stone with exposed beams and strongly waxed handmade floors that can be easily stripped and cleared if you prefer a lighter color surface. The spaces are large and very adaptable.
There is a cottage for guests with bedroom, bathroom and living room / kitchen and also a arched outbuilding on the pool with kitchen, bathroom, utility room and entertainment room with arched openings onto the pool and views.
The barn is a huge outdoor space that could be ideal for an artist studio. In the large and well-kept garden there are olive trees and some vines together with cypress trees and mature plants the entire garden is fenced and has a main entrance and a service entrance
This text has been automatically translated.
Details
- Property TypeFarmhouse
- ConditionCompletely restored/Habitable
- Living area400 m²
- Bedrooms8
- Bathrooms5
- Land2.2 ha
- Garden17,720 m²
- Energy Efficiency Rating
- ReferenceCasale Curti
Distance from:
Distances are calculated in a straight line
- Airports
- Public transport
- Highway exit18.6 km
- Hospital2.8 km - Ospedale di Umbertide
- Coast80.3 km
- Ski resort23.6 km
What’s around this property
- Shops
- Eating out
- Sports activities
- Schools
- Pharmacy2.9 km - Pharmacy - Farmacia Comunale 1
- Veterinary2.8 km - Veterinary
Information about Umbertide
- Elevation247 m a.s.l.
- Total area200.83 km²
- LandformInland hill
- Population16367
Map
The property is located on the marked street/road.
The advertiser did not provide the exact address of this property, but only the street/road.
Google Satellite View©Google Street View©
Contact Agent
Piazza Matteotti 19, Umbertide, Perugia
+39 348 2428735 +39 338 9496325
What do you think of this advert’s quality?
Help us improve your Gate-away experience by giving a feedback about this advert.
Please, do not consider the property itself, but only the quality of how it is presented.


