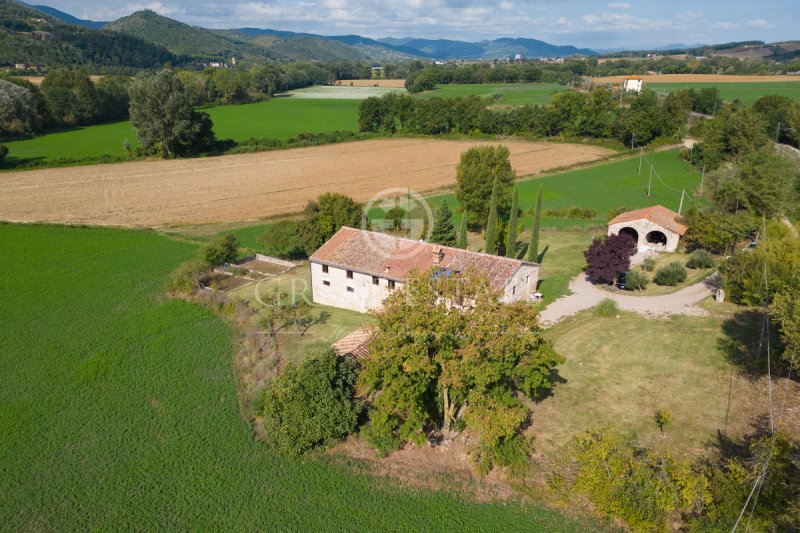940,000 €
9 bedrooms farmhouse, 765 m² Umbertide, Perugia (province)
Main Features
cellar
Description
This beautiful farmhouse of about 580 sqm is divided into three flats: two large and one small service flat. On the ground floor, we have a large flat consisting of a very large open space where we find a cooking area, a dining area and a relaxation area as well as two bedrooms and a bathroom. Also on the ground floor, we have a large warehouse with a technical area, a beautiful convivial room (currently to be renovated according to your needs) where you can organise dinners, barbeques, apericene al fresco served by a door that leads directly onto the garden. On the ground floor there is also the entrance to a small multi-purpose flat (for service personnel or guests), which is spread over two levels: on the ground floor there is a kitchen, a bedroom and a bathroom, then going up to the first floor there is a bathroom, a study/bedroom and a living room. The large flat on the first floor is served by a beautiful internal staircase made of original stone, from which one enters the very large kitchen with a table for lunch and breakfast, followed by the very large living room with dining area, three bedrooms with bathroom in one wing, two bedrooms and a bathroom in the second wing. The two annexes are in need of renovation. The completely fenced garden is approx. 5,000 sqm, where there is a ground irrigation system. The property is equipped with a solar thermal system.
The exterior façades are of typical stone, the under-floors are with typical wooden beams, the floors are of stone and wood, and the window and doorframes are of wood.
A satellite dish has been installed for high-speed internet in order to allow excellent reception. The water supply is provided by the municipal network; there are two wells in the garden for the production of hot water and there is a photovoltaic system. The electrical part is connected to the national grid; the heating system boiler is pellet.
The property, also due to its location lends itself to being lived in as a main residence, also an excellent source of income in short term rentals given its current configuration.
20 minutes from Perugia as well as being the capital city there is an airport, 10 minutes from Città di Castello, 30 minutes from Gubbio, 40 minutes from Assisi, 40 minutes from Cortona, 120 minutes from Rome and its international airports, 100 minutes from the Adriatic coast.
The Great Estate group on each property acquired carries out, through the seller client's technician, a technical due diligence that allows us to know in detail the urban and cadastral situation of each property. This due diligence may be requested by the client at the time of a real interest in the property.
The exterior façades are of typical stone, the under-floors are with typical wooden beams, the floors are of stone and wood, and the window and doorframes are of wood.
A satellite dish has been installed for high-speed internet in order to allow excellent reception. The water supply is provided by the municipal network; there are two wells in the garden for the production of hot water and there is a photovoltaic system. The electrical part is connected to the national grid; the heating system boiler is pellet.
The property, also due to its location lends itself to being lived in as a main residence, also an excellent source of income in short term rentals given its current configuration.
20 minutes from Perugia as well as being the capital city there is an airport, 10 minutes from Città di Castello, 30 minutes from Gubbio, 40 minutes from Assisi, 40 minutes from Cortona, 120 minutes from Rome and its international airports, 100 minutes from the Adriatic coast.
The Great Estate group on each property acquired carries out, through the seller client's technician, a technical due diligence that allows us to know in detail the urban and cadastral situation of each property. This due diligence may be requested by the client at the time of a real interest in the property.
Details
- Property TypeFarmhouse
- ConditionCompletely restored/Habitable
- Living area765 m²
- Bedrooms9
- Bathrooms7
- Land1 m²
- Energy Efficiency Rating
- Reference8258
Distance from:
Distances are calculated in a straight line
- Airports
- Public transport
- Highway exit19.8 km
- Hospital6.0 km - Ospedale di Umbertide
- Coast80.2 km
- Ski resort17.1 km
What’s around this property
- Shops
- Eating out
- Sports activities
- Schools
- Pharmacy2.5 km - Pharmacy
- Veterinary5.9 km - Veterinary
Information about Umbertide
- Elevation247 m a.s.l.
- Total area200.83 km²
- LandformInland hill
- Population16367
Contact Agent
Via Piana 15 int. 1, Fraz. Palazzone, SAN CASCIANO DEI BAGNI, Siena
+39 0578 59050; +39 3511667107
What do you think of this advert’s quality?
Help us improve your Gate-away experience by giving a feedback about this advert.
Please, do not consider the property itself, but only the quality of how it is presented.


