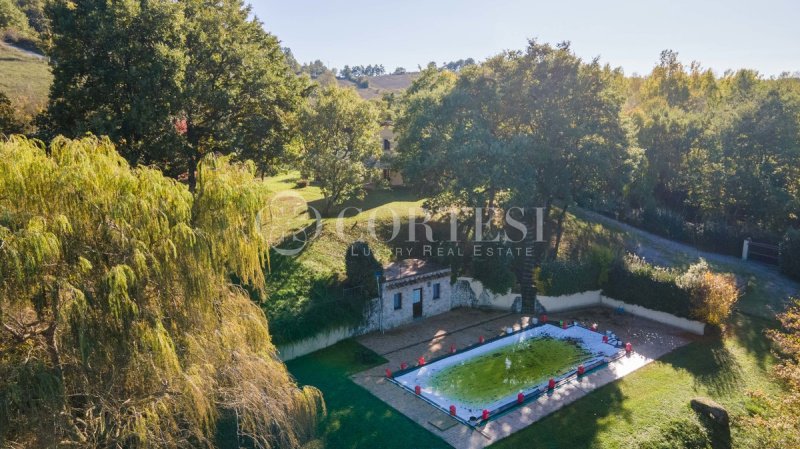R$2,787,885
(450,000 €)
2 bedrooms house, 97 m² Umbertide, Perugia (province)
Main Features
garden
pool
Description
Villa of Recent Construction with Swimming pool and Large fenced garden in Sant'Anna, Umbertide.
Located in a quiet location in Sant'Anna, Umbertide, this charming newly built detached house is surrounded by nature. With an area of 97 square meters, it is spread over two levels, offering functional and well-designed rooms.
On the ground floor , the entrance opens onto an open plan open plan space, where the living room with fireplace is connected to the dining room with open kitchen through an arch, creating a convivial and functional environment. On this level there is also a comfortable double bedroom with adjacent bathroom.
Going up upstairs , you can access the sleeping area, where a second double bedroom with private bathroom guarantees privacy and comfort, in an intimate and private environment. The property is equipped with wooden frames with double glazing and an alarm system.
At the outside , the property is completed by a barbecue area equipped with a wood-burning oven, perfect for outdoor dinners, and a movable veranda. The private garden, completely fenced, extends over 5,000 square meters and offers large green spaces, there is also a rainwater storage tank and an annex for tool shed.
The property has a swimming pool of 6x12 meters with varying depth from 1.20 m to 1.80 m, flanked by an annex of about 30 square meters, ideal as additional space.
Located in a quiet location in Sant'Anna, Umbertide, this charming newly built detached house is surrounded by nature. With an area of 97 square meters, it is spread over two levels, offering functional and well-designed rooms.
On the ground floor , the entrance opens onto an open plan open plan space, where the living room with fireplace is connected to the dining room with open kitchen through an arch, creating a convivial and functional environment. On this level there is also a comfortable double bedroom with adjacent bathroom.
Going up upstairs , you can access the sleeping area, where a second double bedroom with private bathroom guarantees privacy and comfort, in an intimate and private environment. The property is equipped with wooden frames with double glazing and an alarm system.
At the outside , the property is completed by a barbecue area equipped with a wood-burning oven, perfect for outdoor dinners, and a movable veranda. The private garden, completely fenced, extends over 5,000 square meters and offers large green spaces, there is also a rainwater storage tank and an annex for tool shed.
The property has a swimming pool of 6x12 meters with varying depth from 1.20 m to 1.80 m, flanked by an annex of about 30 square meters, ideal as additional space.
This text has been automatically translated.
Details
- Property TypeHouse
- ConditionCompletely restored/Habitable
- Living area97 m²
- Bedrooms2
- Bathrooms2
- Garden5,000 m²
- Energy Efficiency Rating
- Reference1025
Distance from:
Distances are calculated in a straight line
- Airports
- Public transport
- Highway exit16.7 km
- Hospital7.3 km - Ospedale di Umbertide
- Coast81.8 km
- Ski resort28.1 km
What’s around this property
- Shops
- Eating out
- Sports activities
- Schools
- Pharmacy4.9 km - Pharmacy - Farmacia Bondi Dr. Carlo
- Veterinary4.4 km - Veterinary
Information about Umbertide
- Elevation247 m a.s.l.
- Total area200.83 km²
- LandformInland hill
- Population16367
Map
The property is located on the marked street/road.
The advertiser did not provide the exact address of this property, but only the street/road.
Google Satellite View©Google Street View©
Contact Agent
Corso Vittorio Emanuele 1, Città di Castello, Perugia
+39 3278526266 / +393393076539
What do you think of this advert’s quality?
Help us improve your Gate-away experience by giving a feedback about this advert.
Please, do not consider the property itself, but only the quality of how it is presented.


