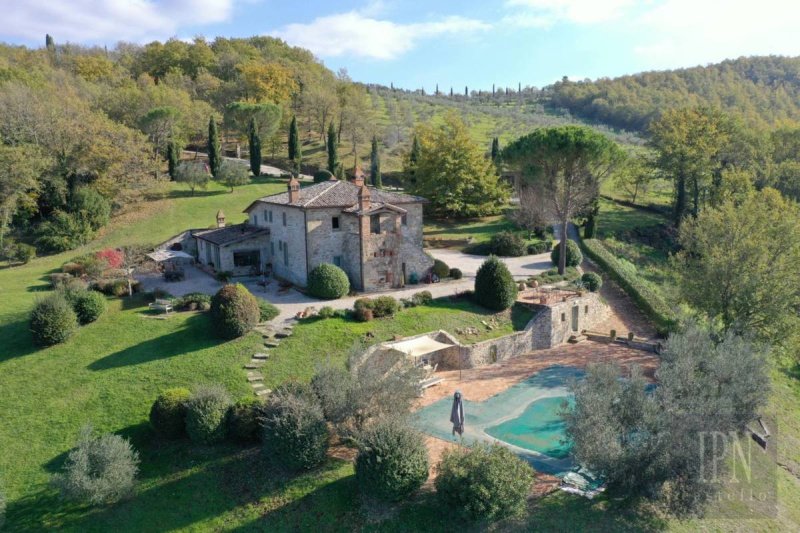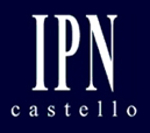2,750,000 €
4 bedrooms country house, 424 m² Umbertide, Perugia (province)
Main Features
garden
pool
terrace
garage
cellar
Description
Casa Vecchia is located at Bastia Creti, close to the 11th Century fortress “Borgo Bastia Creti” and in an elevated (375 meters above sea level) location in the Umbrian hills with commanding views over the Niccone Valley, recognised as one of the most beautiful and prestigious valleys in Umbria and home to the Reschio Castle Hotel and Estate.
Facing South with unspoilt views over Umbrian countryside taking in wooded mountain ranges and olive groves, benefitting from views to the west giving those sought after sunsets that ticks one of the hardest boxes.
This classical farmhouse of 320 square meters (useable floor area) dates back to the 17th century, carefully restored in 1994 by a local architect that was well known for his artistic eye and creative layouts to these once ruined buildings maintaining original features like ancient timber ceilings, beams original and reclaimed terracotta ceiling tiles, hand fired terracotta floor tiles and many other architectural surprises. In 1997 the current owner purchased Casa Vecchia and along with several extensions added their spark of genius to result in a friendly family home with high ceilings giving a noble quality, large rooms and elegant furnishings (mostly available under separate negotiation). The abundant living areas immediately demonstrate a comfortable balance of space giving all inhabitants a feeling of privacy.
The main building is accessed from the South facing façade into a spacious entrance lobby, with a fire place, a large 27 square meter living room with access to front garden, a study with ornate fireplace, ground floor bedroom with en-suite bathroom, Tv room with external access to front garden, large well fitted kitchen with a separate Scullery and Pantry giving a total floor space dedicated to the preparation of food of over 30 square meters, a wine cellar for about 300 bottles, a powder room servicing the ground floor and an enclosed portico of 33 square meters off the kitchen used as a dining/living area with a panoramic window and three sets of glass bifold doors 2 of which lead to the garden where there is an outside seating area, outside covered dining area, barbecue and a third leading out to the internal courtyard with a well also accessed by the scullery.
The First floor is accessed from the entrance lobby taking you to a 22 square meter landing giving access to two large bedroom suits and the principal suite. One of the bedroom suites has a double shower and access to its own private terrace, the second one a bathroom the master suite has a bedroom of 30 square meters with an antique fireplace, double doors to a dressing room and master bathroom. The principal bedroom also benefits from a panoramic, west facing, covered loggia for breakfast and an external staircase for private access to the front garden area.
The house benefits from recently installed high quality double glazed single pane wooden painted windows with tilt action, fly screens and internal shutters and single pane external doors, gas central heating with radiators and the portico with underfloor gas heating. All the internal doors are antique, updated water treatment system and the property is sold with all built in furniture and the kitchen complete with appliances.
The external area has a large, below ground, double garage of 73 square meters , a covered firewood storage area to accommodate more than 15 tons of wood, a gated dog pound and a 13 x 6 meter swimming pool with an 18 square meter technical room below ground plus a pool annex of about 12 square meters with storage and shower room servicing the pool area, two 10,000 litre water storage tanks, a very healthy well and approximately 1 hectare of fenced land and well planted garden with about 20 mature olive trees, umbrella pines and approximately 20 mature Cypress trees providing that regal driveway experience with electric entry gates.
Access is approximately 3 km of good white road from the Niccone Valley and your nearest grocery shop. One of the best restaurants in the area is just a 5-minute drive.
This is a rare find and takes full points on location and position first come first served!!!!!
Facing South with unspoilt views over Umbrian countryside taking in wooded mountain ranges and olive groves, benefitting from views to the west giving those sought after sunsets that ticks one of the hardest boxes.
This classical farmhouse of 320 square meters (useable floor area) dates back to the 17th century, carefully restored in 1994 by a local architect that was well known for his artistic eye and creative layouts to these once ruined buildings maintaining original features like ancient timber ceilings, beams original and reclaimed terracotta ceiling tiles, hand fired terracotta floor tiles and many other architectural surprises. In 1997 the current owner purchased Casa Vecchia and along with several extensions added their spark of genius to result in a friendly family home with high ceilings giving a noble quality, large rooms and elegant furnishings (mostly available under separate negotiation). The abundant living areas immediately demonstrate a comfortable balance of space giving all inhabitants a feeling of privacy.
The main building is accessed from the South facing façade into a spacious entrance lobby, with a fire place, a large 27 square meter living room with access to front garden, a study with ornate fireplace, ground floor bedroom with en-suite bathroom, Tv room with external access to front garden, large well fitted kitchen with a separate Scullery and Pantry giving a total floor space dedicated to the preparation of food of over 30 square meters, a wine cellar for about 300 bottles, a powder room servicing the ground floor and an enclosed portico of 33 square meters off the kitchen used as a dining/living area with a panoramic window and three sets of glass bifold doors 2 of which lead to the garden where there is an outside seating area, outside covered dining area, barbecue and a third leading out to the internal courtyard with a well also accessed by the scullery.
The First floor is accessed from the entrance lobby taking you to a 22 square meter landing giving access to two large bedroom suits and the principal suite. One of the bedroom suites has a double shower and access to its own private terrace, the second one a bathroom the master suite has a bedroom of 30 square meters with an antique fireplace, double doors to a dressing room and master bathroom. The principal bedroom also benefits from a panoramic, west facing, covered loggia for breakfast and an external staircase for private access to the front garden area.
The house benefits from recently installed high quality double glazed single pane wooden painted windows with tilt action, fly screens and internal shutters and single pane external doors, gas central heating with radiators and the portico with underfloor gas heating. All the internal doors are antique, updated water treatment system and the property is sold with all built in furniture and the kitchen complete with appliances.
The external area has a large, below ground, double garage of 73 square meters , a covered firewood storage area to accommodate more than 15 tons of wood, a gated dog pound and a 13 x 6 meter swimming pool with an 18 square meter technical room below ground plus a pool annex of about 12 square meters with storage and shower room servicing the pool area, two 10,000 litre water storage tanks, a very healthy well and approximately 1 hectare of fenced land and well planted garden with about 20 mature olive trees, umbrella pines and approximately 20 mature Cypress trees providing that regal driveway experience with electric entry gates.
Access is approximately 3 km of good white road from the Niccone Valley and your nearest grocery shop. One of the best restaurants in the area is just a 5-minute drive.
This is a rare find and takes full points on location and position first come first served!!!!!
Details
- Property TypeCountry house
- ConditionCompletely restored/Habitable
- Living area424 m²
- Bedrooms4
- Bathrooms5
- Land1 ha
- Energy Efficiency Rating
- ReferenceCasa Vecchia
Distance from:
Distances are calculated in a straight line
- Airports
- Public transport
- Highway exit12.1 km
- Hospital9.2 km - Ospedale di Umbertide
- Coast86.4 km
- Ski resort30.5 km
What’s around this property
- Shops
- Eating out
- Sports activities
- Schools
- Pharmacy7.5 km - Pharmacy - Farmacia Protani
- Veterinary8.9 km - Veterinary
Information about Umbertide
- Elevation247 m a.s.l.
- Total area200.83 km²
- LandformInland hill
- Population16367
Map
The property is located on the marked street/road.
The advertiser did not provide the exact address of this property, but only the street/road.
Google Satellite View©Google Street View©
Contact Agent
Via Venanzio Gabriotti, 16, 16/A, Umbertide, Perugia
+39 075 8579025
What do you think of this advert’s quality?
Help us improve your Gate-away experience by giving a feedback about this advert.
Please, do not consider the property itself, but only the quality of how it is presented.


