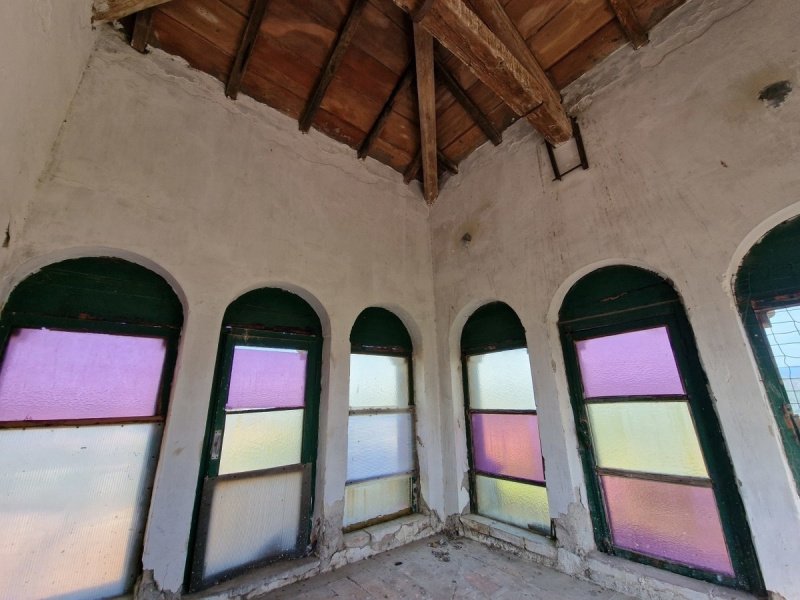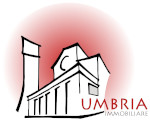4,207,500 kr SEK
(360,000 €)
3 bedrooms villa, 385 m² Amelia, Terni (province) sabina
sabina
Main Features
garden
pool
Description
The villa in the vicinity of the center of the city of Amelia (close to all services) is from the early 1900s characterized by architectural and decorative elements typical of the Art Nouveau style, which are found in particular in the turret, in the decoration of the eaves overhangs and in the iron canopy that surmounts the entrance.
The property is spread over two levels in addition to the tower , with a total area of about 300 square meters. , and is surrounded by a garden of about 2,000 square meters on which we find a swimming pool, a masonry cistern, and two outbuildings to be renovated that can be changed of destination in residential.
The villa consists of :on the ground floor we find: masonry kitchen with fireplace, living room, veranda with fireplace with windows and exit to the pool , study, checkroom and bathroom;
on the second floor we have a large master bedroom with walk-in closet, two double bedrooms ,large bathroom verandah studio (as well as internally connected) with independent entrance from external double-height staircase with mezzanine, from which there is access to the panoramic turret and the attic .Unique in its kind, for its location, for the architectural features, very bright and panoramic, it is ideal as a residential home and also to develop a tourist accommodation type activity. The location only 50 minutes from Rome
The property is spread over two levels in addition to the tower , with a total area of about 300 square meters. , and is surrounded by a garden of about 2,000 square meters on which we find a swimming pool, a masonry cistern, and two outbuildings to be renovated that can be changed of destination in residential.
The villa consists of :on the ground floor we find: masonry kitchen with fireplace, living room, veranda with fireplace with windows and exit to the pool , study, checkroom and bathroom;
on the second floor we have a large master bedroom with walk-in closet, two double bedrooms ,large bathroom verandah studio (as well as internally connected) with independent entrance from external double-height staircase with mezzanine, from which there is access to the panoramic turret and the attic .Unique in its kind, for its location, for the architectural features, very bright and panoramic, it is ideal as a residential home and also to develop a tourist accommodation type activity. The location only 50 minutes from Rome
Details
- Property TypeVilla
- ConditionN/A
- Living area385 m²
- Bedrooms3
- Bathrooms3
- Energy Efficiency Rating
- ReferenceAMELIA25
Distance from:
Distances are calculated in a straight line
- Airports
- Public transport
- Highway exit9.9 km - Orte
- Hospital2.0 km - Ospedale Santa Maria dei Laici
- Coast67.9 km
- Ski resort46.7 km
What’s around this property
- Shops
- Eating out
- Sports activities
- Schools
- Pharmacy1.4 km - Pharmacy - Farmacia Bonanni
- Veterinary15.2 km - Veterinary
Information about Amelia
- Elevation370 m a.s.l.
- Total area132.5 km²
- LandformInland hill
- Population11682
Contact Agent
Sasso glorioso n. 6, Lugnano in Teverina, Terni
+39 347 7802412
What do you think of this advert’s quality?
Help us improve your Gate-away experience by giving a feedback about this advert.
Please, do not consider the property itself, but only the quality of how it is presented.


