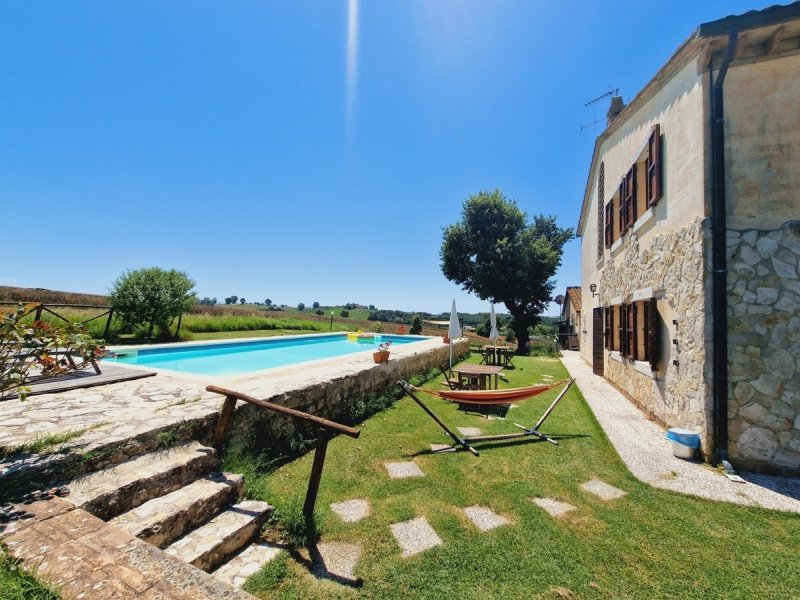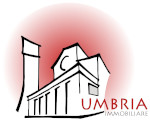450,000 €
7 bedrooms farmhouse, 360 m² Avigliano Umbro, Terni (province)
Main Features
garden
pool
Description
Farmhouse with outbuilding and swimming pool, located between Todi and Amelia, and is now used as a tourist activity in the form of a country house. In the main house there are 5 bedrooms with 4 bathrooms, a relaxation area and a large living room with kitchen for common use, annexe, which includes a living room, large eat-in kitchen, 2 bedrooms and a bathroom. A beautiful 5 x 12 m swimming pool and a spacious and flat garden all around.
The main house and the annex were completely restored in the 90s and have been perfectly maintained by the current owners since then. The walls of both buildings have been plastered, both inside and outside, where the external stone walls of the main house are left exposed in several places. The ceilings are also all plastered. The floors on the ground floor are made with square tiles, both in the main house and in the annex. The floors on the first floor of the main house are covered with parquet. The bathrooms are all finished differently and equipped with good quality sanitary facilities. A nice property for those who want to start a small tourist business.
Division: Ground floor - Large living-dining room with fireplace and staircase to the first floor, kitchen with storage room under the stairs and pantry, hallway with exit to the rear, bedroom, hallway, bathroom with whirlpool tub, bedroom, external staircase leading to the first plan; P.1 - Accessible via both external and internal stairs, covered terrace, hallway with staircase to the second floor, bedroom with en suite bathroom with hydromassage shower, hallway, linen closet, bedroom with en suite bathroom with hydromassage shower, bedroom with fireplace, fitted wardrobes and en suite bathroom with whirlpool tub.
Dependance comprising entrance hall with wood-burning oven, large eat-in kitchen, bathroom with shower, living room with fireplace, two bedrooms, technical room with access from the outside. There is also a wooden shed for the storage of garden tools.
Just over 1,600 square meters of flat garden, consisting of a courtyard in front of both houses and a lawn and several flower boxes for the rest. There is also a gazebo with a sitting area.
Electricity 10 kW, photovoltaic panels, municipal water and a 3,000 liter water tank, solar panels, dispersion septic tank, methane gas, home heating system: pallet boiler and radiators (also heats a 400 liter water tank liters with softener), annex: gas boiler and radiators, telephone, satellite antenna, internet via l band
The main house and the annex were completely restored in the 90s and have been perfectly maintained by the current owners since then. The walls of both buildings have been plastered, both inside and outside, where the external stone walls of the main house are left exposed in several places. The ceilings are also all plastered. The floors on the ground floor are made with square tiles, both in the main house and in the annex. The floors on the first floor of the main house are covered with parquet. The bathrooms are all finished differently and equipped with good quality sanitary facilities. A nice property for those who want to start a small tourist business.
Division: Ground floor - Large living-dining room with fireplace and staircase to the first floor, kitchen with storage room under the stairs and pantry, hallway with exit to the rear, bedroom, hallway, bathroom with whirlpool tub, bedroom, external staircase leading to the first plan; P.1 - Accessible via both external and internal stairs, covered terrace, hallway with staircase to the second floor, bedroom with en suite bathroom with hydromassage shower, hallway, linen closet, bedroom with en suite bathroom with hydromassage shower, bedroom with fireplace, fitted wardrobes and en suite bathroom with whirlpool tub.
Dependance comprising entrance hall with wood-burning oven, large eat-in kitchen, bathroom with shower, living room with fireplace, two bedrooms, technical room with access from the outside. There is also a wooden shed for the storage of garden tools.
Just over 1,600 square meters of flat garden, consisting of a courtyard in front of both houses and a lawn and several flower boxes for the rest. There is also a gazebo with a sitting area.
Electricity 10 kW, photovoltaic panels, municipal water and a 3,000 liter water tank, solar panels, dispersion septic tank, methane gas, home heating system: pallet boiler and radiators (also heats a 400 liter water tank liters with softener), annex: gas boiler and radiators, telephone, satellite antenna, internet via l band
Details
- Property TypeFarmhouse
- ConditionCompletely restored/Habitable
- Living area360 m²
- Bedrooms7
- Bathrooms5
- Energy Efficiency Rating
- ReferenceAVIGLIANO10-1-1
Distance from:
Distances are calculated in a straight line
- Airports
- Public transport
- Highway exit20.3 km
- Hospital11.3 km - Ospedale Santa Maria dei Laici
- Coast77.1 km
- Ski resort46.8 km
What’s around this property
- Shops
- Eating out
- Sports activities
- Schools
- Pharmacy3.8 km - Pharmacy
- Veterinary25.8 km - Veterinary
Information about Avigliano Umbro
- Elevation441 m a.s.l.
- Total area51.34 km²
- LandformInland hill
- Population2405
Contact Agent
Sasso glorioso n. 6, Lugnano in Teverina, Terni
+39 347 7802412
What do you think of this advert’s quality?
Help us improve your Gate-away experience by giving a feedback about this advert.
Please, do not consider the property itself, but only the quality of how it is presented.


