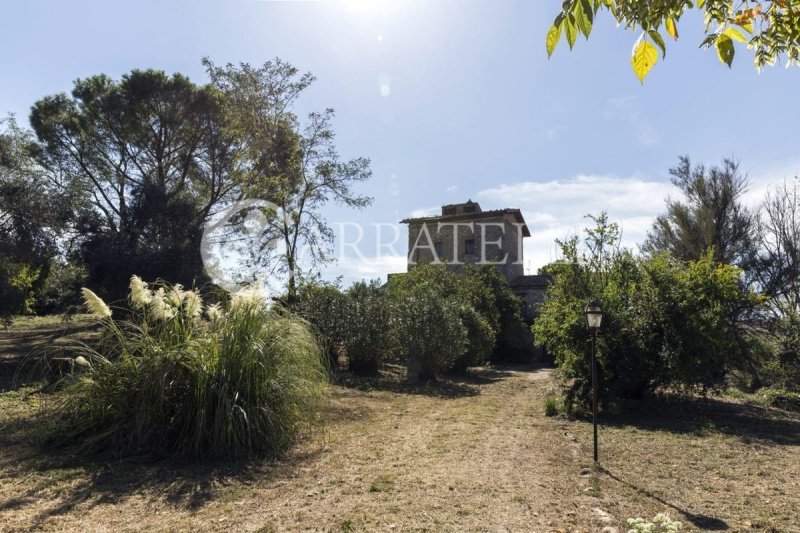620,000 €
8 bedrooms villa, 500 m² Baschi, Terni (province)
Main Features
garden
terrace
Description
Pomurlo Vecchio, the beautiful medieval castle Podium Morri, rises on top of the 6-hectare hill overlooking Lake Corbara, along the panoramic road that connects Orvieto to Todi. On sale also about 60 hectares of land (arable land, pasture and wood).
The castle is accessed by a dirt road intertwined that ends in front of the large stone paved court. A large lawn surrounds the garden, as well as the oak and holm oak forest that covers the three sides of the hill.
The castle (500 square meters c.) Has an imposing stone structure, a large arched portal that preserves original jambs and architrave, an interesting vaulted stone vault inside and a cross-vaulted hall on the first floor.
The castle is built on 4 floors above ground (the last two are inside the tower), all connected internally by wooden stairs. The hall with high vaulted cross-vault ceilings and arched windows is the value of the entire building. It has terracotta floors, a large stone fireplace and an elegant wooden staircase leading to the upper floor.
The main door of the house opens in the living room. On its sides are the access doors to the large and bright kitchen and the hallway of the sleeping area (a living room, a bedroom, 2 bathrooms and also an external door that goes out on the terrace).
The second floor includes a sitting room, a large bedroom and a bathroom. The floors are tiled and the wooden ceiling. In the living room comes the staircase from the living room and the one leading to the attic (3 bedrooms and a bathroom). It has an independent entrance thanks to the beautiful stone staircase that starts from the courtyard and ends in a small terrace with a splendid view of the lake and the hills.
In addition to the main house, on the ground floor (next to the Portale), there are 2 independent apartments: a studio apartment with a kitchen with hob, bathroom and mezzanine bed and a two-room apartment with kitchen and fireplace, bedroom and bathroom (for a total of 8 bedrooms and 7 bathrooms).
On the ground floor, in addition to the service areas, connected by a striking bridge, are the warehouses and in the immediate vicinity of the castle some grottini, a former wash house and a chicken coop (about 100 square meters in total).
The castle is accessed by a dirt road intertwined that ends in front of the large stone paved court. A large lawn surrounds the garden, as well as the oak and holm oak forest that covers the three sides of the hill.
The castle (500 square meters c.) Has an imposing stone structure, a large arched portal that preserves original jambs and architrave, an interesting vaulted stone vault inside and a cross-vaulted hall on the first floor.
The castle is built on 4 floors above ground (the last two are inside the tower), all connected internally by wooden stairs. The hall with high vaulted cross-vault ceilings and arched windows is the value of the entire building. It has terracotta floors, a large stone fireplace and an elegant wooden staircase leading to the upper floor.
The main door of the house opens in the living room. On its sides are the access doors to the large and bright kitchen and the hallway of the sleeping area (a living room, a bedroom, 2 bathrooms and also an external door that goes out on the terrace).
The second floor includes a sitting room, a large bedroom and a bathroom. The floors are tiled and the wooden ceiling. In the living room comes the staircase from the living room and the one leading to the attic (3 bedrooms and a bathroom). It has an independent entrance thanks to the beautiful stone staircase that starts from the courtyard and ends in a small terrace with a splendid view of the lake and the hills.
In addition to the main house, on the ground floor (next to the Portale), there are 2 independent apartments: a studio apartment with a kitchen with hob, bathroom and mezzanine bed and a two-room apartment with kitchen and fireplace, bedroom and bathroom (for a total of 8 bedrooms and 7 bathrooms).
On the ground floor, in addition to the service areas, connected by a striking bridge, are the warehouses and in the immediate vicinity of the castle some grottini, a former wash house and a chicken coop (about 100 square meters in total).
Details
- Property TypeVilla
- ConditionTo be restored
- Living area500 m²
- Bedrooms8
- Bathrooms7
- Land6 ha
- Energy Efficiency Rating
- Reference3025
Distance from:
Distances are calculated in a straight line
- Airports
- Public transport
- Highway exit8.2 km
- Hospital9.4 km - Ospedale Santa Maria della Stella
- Coast66.9 km
- Ski resort55.2 km
What’s around this property
- Shops
- Eating out
- Sports activities
- Schools
- Pharmacy3.3 km - Pharmacy - Farmacia Bartella Dr. Claudio
- Veterinary30.4 km - Veterinary - Ambulatorio Veterinario Lorenzini
Information about Baschi
- Elevation165 m a.s.l.
- Total area68.57 km²
- LandformInland hill
- Population2657
Contact Agent
Loc. Palazzo Massani, 9, Pienza, Siena
+39 0578 1901864
What do you think of this advert’s quality?
Help us improve your Gate-away experience by giving a feedback about this advert.
Please, do not consider the property itself, but only the quality of how it is presented.


